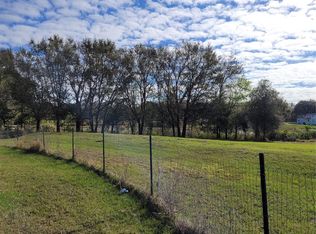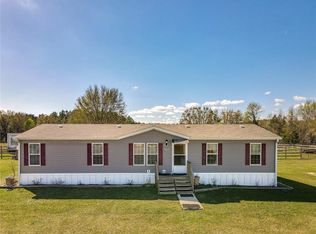Sold for $870,000
$870,000
25149 Blue Sink Rd, Howey In The Hills, FL 34737
4beds
2,624sqft
Single Family Residence
Built in 2003
17 Acres Lot
$833,100 Zestimate®
$332/sqft
$3,538 Estimated rent
Home value
$833,100
$758,000 - $916,000
$3,538/mo
Zestimate® history
Loading...
Owner options
Explore your selling options
What's special
Welcome to Your Dream Waterfront POOL Home on 17 Acres! Discover the perfect balance of luxury and country living in this stunning 4 Bedroom, 3 Bath home, nestled on 17 acres of pristine land. This exquisite property features breathtaking water views, a private pool, and endless opportunities for relaxation and recreation. Step inside and be greeted by an expansive, open floor plan with beautiful wood flooring, high ceilings, and a cozy fireplace. The gourmet kitchen is a chef's delight, showcasing granite countertops, custom hickory cabinets, and ample counter space, perfect for preparing meals and entertaining guests. The split floorplan ensures privacy, while the primary bedroom boasts a newly renovated ensuite for a touch of modern luxury. Outside, the beauty continues. Enjoy your very own private pond or take a dip in the sparkling pool. The property also includes a chicken coop and a pole barn, making it perfect for hobby farming or extra storage. Whether you're looking for a peaceful retreat or a place to entertain family and friends, this home has it all. Don't miss out on this one-of-a-kind property that blends comfort, charm, and space. Schedule a showing today and experience the best of countryside living!
Zillow last checked: 8 hours ago
Listing updated: December 20, 2024 at 03:08pm
Listing Provided by:
Angela Gann 407-212-8552,
KELLER WILLIAMS ELITE PARTNERS III REALTY 321-527-5111
Bought with:
Jennifer Kuropkat, 3398544
ELITE PROPERTIES GROUP OF LAKE , INC
Source: Stellar MLS,MLS#: O6250093 Originating MLS: Lake and Sumter
Originating MLS: Lake and Sumter

Facts & features
Interior
Bedrooms & bathrooms
- Bedrooms: 4
- Bathrooms: 3
- Full bathrooms: 2
- 1/2 bathrooms: 1
Primary bedroom
- Features: Walk-In Closet(s)
- Level: First
Bedroom 2
- Features: Built-in Closet
- Level: First
Bedroom 3
- Features: Built-in Closet
- Level: First
Bedroom 4
- Features: Storage Closet
- Level: Second
Dining room
- Level: First
Kitchen
- Level: First
Living room
- Level: First
Heating
- Central, Electric
Cooling
- Central Air
Appliances
- Included: Oven, Cooktop, Dishwasher, Disposal, Dryer, Electric Water Heater, Exhaust Fan, Microwave, Refrigerator, Washer
- Laundry: Laundry Closet
Features
- Cathedral Ceiling(s), Ceiling Fan(s), Central Vacuum, Primary Bedroom Main Floor, Solid Surface Counters, Solid Wood Cabinets, Split Bedroom, Thermostat, Tray Ceiling(s), Walk-In Closet(s)
- Flooring: Carpet, Ceramic Tile, Hardwood
- Doors: French Doors
- Windows: Window Treatments
- Has fireplace: Yes
- Fireplace features: Family Room, Gas
Interior area
- Total structure area: 3,824
- Total interior livable area: 2,624 sqft
Property
Parking
- Total spaces: 4
- Parking features: Garage - Attached, Carport
- Attached garage spaces: 2
- Carport spaces: 2
- Covered spaces: 4
Features
- Levels: Two
- Stories: 2
- Patio & porch: Covered, Front Porch, Patio, Screened
- Exterior features: Irrigation System, Lighting, Rain Gutters, Storage
- Has private pool: Yes
- Pool features: Gunite, In Ground
- Fencing: Wire
- Has view: Yes
- View description: Pool, Trees/Woods, Water, Pond
- Has water view: Yes
- Water view: Water,Pond
- Waterfront features: Pond, Pond Access
Lot
- Size: 17 Acres
- Features: Level
- Residential vegetation: Oak Trees, Trees/Landscaped
Details
- Additional structures: Barn(s), Shed(s)
- Parcel number: 282025000400002900
- Zoning: A
- Special conditions: None
Construction
Type & style
- Home type: SingleFamily
- Architectural style: Traditional
- Property subtype: Single Family Residence
Materials
- Vinyl Siding
- Foundation: Slab
- Roof: Shingle
Condition
- Completed
- New construction: No
- Year built: 2003
Utilities & green energy
- Sewer: Septic Tank
- Water: Well
- Utilities for property: BB/HS Internet Available, Cable Available, Electricity Connected
Community & neighborhood
Location
- Region: Howey In The Hills
- Subdivision: ACREAGE & UNREC
HOA & financial
HOA
- Has HOA: No
Other fees
- Pet fee: $0 monthly
Other financial information
- Total actual rent: 0
Other
Other facts
- Listing terms: Cash,Conventional,FHA,USDA Loan,VA Loan
- Ownership: Fee Simple
- Road surface type: Paved
Price history
| Date | Event | Price |
|---|---|---|
| 12/19/2024 | Sold | $870,000-3.3%$332/sqft |
Source: | ||
| 11/8/2024 | Pending sale | $899,900$343/sqft |
Source: | ||
| 10/17/2024 | Listed for sale | $899,900+268.5%$343/sqft |
Source: | ||
| 6/23/2015 | Sold | $244,200-7.8%$93/sqft |
Source: Public Record Report a problem | ||
| 4/17/2015 | Pending sale | $265,000$101/sqft |
Source: ALLISON JAMES ESTATES & HOMES #O5358399 Report a problem | ||
Public tax history
| Year | Property taxes | Tax assessment |
|---|---|---|
| 2025 | $10,302 +170.8% | $746,900 +184% |
| 2024 | $3,804 +9.2% | $262,990 +3% |
| 2023 | $3,483 +5.8% | $255,330 +3% |
Find assessor info on the county website
Neighborhood: 34737
Nearby schools
GreatSchools rating
- 5/10Astatula Elementary SchoolGrades: PK-5Distance: 5.1 mi
- 5/10Tavares Middle SchoolGrades: 6-8Distance: 5.8 mi
- 4/10Tavares High SchoolGrades: 9-12Distance: 8.2 mi
Schools provided by the listing agent
- Elementary: Astatula Elem
- Middle: Tavares Middle
- High: Tavares High
Source: Stellar MLS. This data may not be complete. We recommend contacting the local school district to confirm school assignments for this home.
Get a cash offer in 3 minutes
Find out how much your home could sell for in as little as 3 minutes with a no-obligation cash offer.
Estimated market value$833,100
Get a cash offer in 3 minutes
Find out how much your home could sell for in as little as 3 minutes with a no-obligation cash offer.
Estimated market value
$833,100

