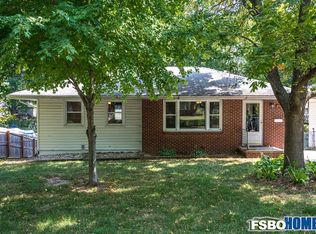Sold for $255,000
$255,000
2515 27th St, Des Moines, IA 50310
5beds
1,102sqft
Single Family Residence
Built in 1958
8,102.16 Square Feet Lot
$253,100 Zestimate®
$231/sqft
$1,783 Estimated rent
Home value
$253,100
$238,000 - $268,000
$1,783/mo
Zestimate® history
Loading...
Owner options
Explore your selling options
What's special
This beautiful, updated home is a rare gem that is hard to find. Don't let its one story front fool you. The finished attic and walkout basement levels are visible from the back side--see 2nd photo. This home lives larger than it looks with over 1,600 SF of finished living space offering 5 bedrooms, 2 living rooms, and 2 bathrooms. The basement bedroom and family room have large daylight windows overlooking a spacious circular patio and mostly fenced-in backyard that is perfect for relaxing and hanging out. Nearly everything in this home has been renovated: new bathrooms, new kitchen with stainless steel appliances and granite countertop; all new flooring and new windows throughout the two main levels. New siding and water heater fall 2023; and new high efficiency furnace 2/2024. This move-in ready home is located in a quiet cul de sac near the Beaverdale area. Schedule your showing today and enjoy all that this home has to offer.
Zillow last checked: 8 hours ago
Listing updated: June 12, 2024 at 06:45am
Listed by:
Kim Poam Logan (515)491-9378,
RE/MAX Concepts
Bought with:
Trista Wilson
Zealty Home Advisors
Source: DMMLS,MLS#: 688950 Originating MLS: Des Moines Area Association of REALTORS
Originating MLS: Des Moines Area Association of REALTORS
Facts & features
Interior
Bedrooms & bathrooms
- Bedrooms: 5
- Bathrooms: 2
- Full bathrooms: 1
- 3/4 bathrooms: 1
- Main level bedrooms: 2
Heating
- Forced Air, Gas, Natural Gas
Cooling
- Central Air
Appliances
- Included: Dishwasher, Microwave, Refrigerator, Stove
Features
- Dining Area
- Flooring: Carpet, Laminate, Tile
- Basement: Daylight,Finished,Unfinished,Walk-Out Access
Interior area
- Total structure area: 1,102
- Total interior livable area: 1,102 sqft
- Finished area below ground: 320
Property
Features
- Levels: One and One Half
- Stories: 1
- Patio & porch: Open, Patio
- Exterior features: Fence, Patio
- Fencing: Chain Link,Partial
Lot
- Size: 8,102 sqft
- Dimensions: 60 x 135
Details
- Parcel number: 08007117000000
- Zoning: N3B
Construction
Type & style
- Home type: SingleFamily
- Architectural style: One and One Half Story
- Property subtype: Single Family Residence
Materials
- Vinyl Siding
- Foundation: Block
- Roof: Asphalt,Shingle
Condition
- Year built: 1958
Utilities & green energy
- Sewer: Public Sewer
- Water: Public
Community & neighborhood
Location
- Region: Des Moines
Other
Other facts
- Listing terms: Cash,Conventional
- Road surface type: Concrete
Price history
| Date | Event | Price |
|---|---|---|
| 6/11/2024 | Sold | $255,000+2.2%$231/sqft |
Source: | ||
| 4/25/2024 | Pending sale | $249,500$226/sqft |
Source: | ||
| 4/10/2024 | Price change | $249,500-2.2%$226/sqft |
Source: | ||
| 3/19/2024 | Price change | $255,000-3.8%$231/sqft |
Source: | ||
| 2/20/2024 | Price change | $265,000-3.6%$240/sqft |
Source: | ||
Public tax history
| Year | Property taxes | Tax assessment |
|---|---|---|
| 2024 | $3,202 +10.8% | $142,100 -12.7% |
| 2023 | $2,890 +0.8% | $162,800 +23.8% |
| 2022 | $2,866 +6.5% | $131,500 |
Find assessor info on the county website
Neighborhood: Martin-Hickman
Nearby schools
GreatSchools rating
- 2/10Monroe Elementary SchoolGrades: K-5Distance: 0.4 mi
- 3/10Meredith Middle SchoolGrades: 6-8Distance: 2 mi
- 2/10Hoover High SchoolGrades: 9-12Distance: 2 mi
Schools provided by the listing agent
- District: Des Moines Independent
Source: DMMLS. This data may not be complete. We recommend contacting the local school district to confirm school assignments for this home.

Get pre-qualified for a loan
At Zillow Home Loans, we can pre-qualify you in as little as 5 minutes with no impact to your credit score.An equal housing lender. NMLS #10287.
