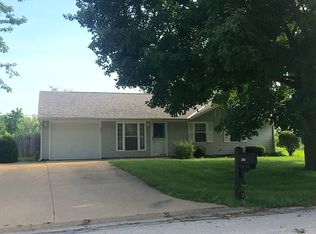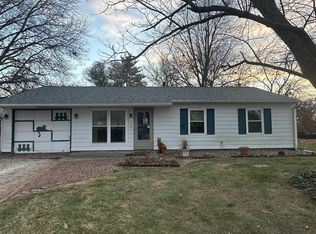Move in ready! Spacious 4 bedroom home. Offers new siding, windows paint, garage metal ceiling and flooring throughout along with brand new appliances. Newer roof and kitchen. Storage shed in backyard does convey. Concrete patio in back great for cooking out and entertaining. Gutter guards installed on gutters. Newer garage door. Homes like this do not last long.
This property is off market, which means it's not currently listed for sale or rent on Zillow. This may be different from what's available on other websites or public sources.


