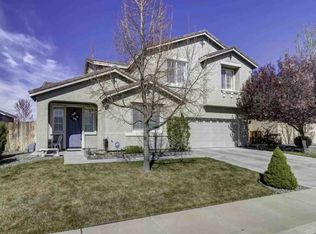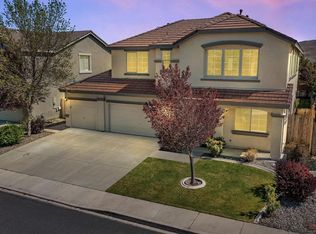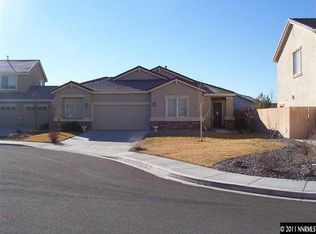Closed
$635,000
2515 Perryville Dr, Reno, NV 89521
3beds
1,621sqft
Single Family Residence
Built in 2004
6,969.6 Square Feet Lot
$631,000 Zestimate®
$392/sqft
$2,613 Estimated rent
Home value
$631,000
$599,000 - $663,000
$2,613/mo
Zestimate® history
Loading...
Owner options
Explore your selling options
What's special
Step into modern comfort with this beautifully updated home featuring new luxury LVP vinyl plank flooring throughout the main living areas- durable, stylish, and perfect for everyday living. This home has 3 bedrooms and 2 full bath. The third bedroom can be used as an office or a wardrobe can be added. Fresh interior paint throughout, new plush carpet in bedrooms, a refaced fireplace in living room, and new cellular blinds add to the fresh, modern feel. The kitchen has been upgraded with sleek quartz countertops and a contemporary tile backsplash. The master shower has been enhanced with a rain glass frameless enclosure. The spacious backyard offers room to relax or entertain. Located in highly desirable South Reno, close to shopping, dining, parks, and top-rated schools - this home is the total package!
Zillow last checked: 8 hours ago
Listing updated: September 23, 2025 at 08:06am
Listed by:
Michael Gransbery S.194553 775-450-7931,
LPT Realty, LLC
Bought with:
Cindy Brenner, S.174239
Haute Properties NV
Source: NNRMLS,MLS#: 250054124
Facts & features
Interior
Bedrooms & bathrooms
- Bedrooms: 3
- Bathrooms: 2
- Full bathrooms: 2
Heating
- Fireplace(s), Natural Gas
Cooling
- Central Air
Appliances
- Included: Dishwasher, Disposal, Dryer, Gas Range, Microwave, Oven, Refrigerator, Washer
- Laundry: Cabinets, Laundry Room, Shelves, Washer Hookup
Features
- Ceiling Fan(s), No Interior Steps
- Flooring: Carpet, Luxury Vinyl
- Windows: Blinds, Double Pane Windows, Vinyl Frames
- Number of fireplaces: 1
- Fireplace features: Gas, Gas Log
- Common walls with other units/homes: No Common Walls
Interior area
- Total structure area: 1,621
- Total interior livable area: 1,621 sqft
Property
Parking
- Total spaces: 2
- Parking features: Attached, Garage, Garage Door Opener
- Attached garage spaces: 2
Features
- Levels: One
- Stories: 1
- Exterior features: Rain Gutters
- Pool features: None
- Spa features: None
- Fencing: Back Yard
Lot
- Size: 6,969 sqft
- Features: Level, Sprinklers In Front, Sprinklers In Rear
Details
- Additional structures: Shed(s)
- Parcel number: 14028117
- Zoning: PD
Construction
Type & style
- Home type: SingleFamily
- Property subtype: Single Family Residence
Materials
- Unknown
- Foundation: Slab
- Roof: Pitched,Tile
Condition
- New construction: No
- Year built: 2004
Utilities & green energy
- Sewer: Public Sewer
- Water: Public
- Utilities for property: Cable Available, Electricity Available, Internet Available, Natural Gas Available, Sewer Available, Water Available, Cellular Coverage
Community & neighborhood
Security
- Security features: Smoke Detector(s)
Location
- Region: Reno
- Subdivision: Damonte Ranch Village 14A
HOA & financial
HOA
- Has HOA: Yes
- HOA fee: $96 quarterly
- Amenities included: None
- Association name: Damonte Ranch Landscape
- Second HOA fee: $44 quarterly
- Second association name: Damonte Drainage
Other
Other facts
- Listing terms: 1031 Exchange,Cash,Conventional,VA Loan
Price history
| Date | Event | Price |
|---|---|---|
| 9/22/2025 | Sold | $635,000$392/sqft |
Source: | ||
| 8/25/2025 | Contingent | $635,000$392/sqft |
Source: | ||
| 8/20/2025 | Listed for sale | $635,000$392/sqft |
Source: | ||
| 8/8/2025 | Contingent | $635,000$392/sqft |
Source: | ||
| 8/6/2025 | Listed for sale | $635,000+64.9%$392/sqft |
Source: | ||
Public tax history
| Year | Property taxes | Tax assessment |
|---|---|---|
| 2025 | $3,044 +3% | $132,880 +3.7% |
| 2024 | $2,956 +3% | $128,148 -1.3% |
| 2023 | $2,870 +3% | $129,901 +23.6% |
Find assessor info on the county website
Neighborhood: Damonte Ranch
Nearby schools
GreatSchools rating
- 9/10Jwood Raw Elementary SchoolGrades: PK-5Distance: 0.5 mi
- 6/10Kendyl Depoali Middle SchoolGrades: 6-8Distance: 1.9 mi
- 7/10Damonte Ranch High SchoolGrades: 9-12Distance: 0.3 mi
Schools provided by the listing agent
- Elementary: Brown
- Middle: Depoali
- High: Damonte
Source: NNRMLS. This data may not be complete. We recommend contacting the local school district to confirm school assignments for this home.
Get a cash offer in 3 minutes
Find out how much your home could sell for in as little as 3 minutes with a no-obligation cash offer.
Estimated market value$631,000
Get a cash offer in 3 minutes
Find out how much your home could sell for in as little as 3 minutes with a no-obligation cash offer.
Estimated market value
$631,000


