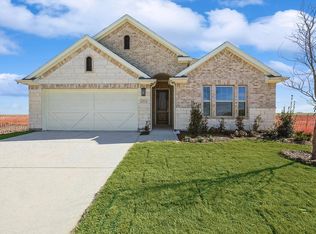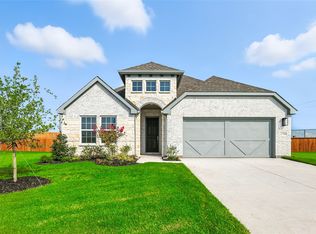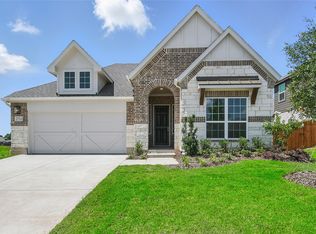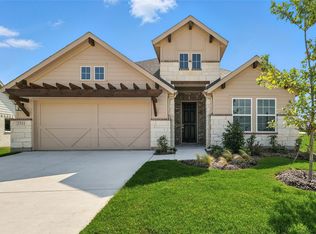2515 Ridgecrest Ln, Sherman, TX 75092
What's special
- 231 days |
- 136 |
- 6 |
Zillow last checked: 8 hours ago
Listing updated: January 20, 2026 at 12:11pm
April Maki 0524758 (512)364-5196,
Brightland Homes Brokerage, LLC
Travel times
Schedule tour
Select your preferred tour type — either in-person or real-time video tour — then discuss available options with the builder representative you're connected with.
Facts & features
Interior
Bedrooms & bathrooms
- Bedrooms: 4
- Bathrooms: 3
- Full bathrooms: 3
Primary bedroom
- Features: Double Vanity, Garden Tub/Roman Tub, Separate Shower, Walk-In Closet(s)
- Level: First
- Dimensions: 15 x 14
Bedroom
- Features: Walk-In Closet(s)
- Level: First
- Dimensions: 12 x 12
Bedroom
- Features: Walk-In Closet(s)
- Level: Second
- Dimensions: 13 x 14
Bedroom
- Level: Second
- Dimensions: 12 x 11
Breakfast room nook
- Level: First
- Dimensions: 13 x 12
Game room
- Level: Second
- Dimensions: 13 x 17
Living room
- Level: First
- Dimensions: 18 x 15
Heating
- Central, Natural Gas
Cooling
- Central Air, Ceiling Fan(s), Electric
Appliances
- Included: Dishwasher, Electric Oven, Gas Cooktop, Disposal, Microwave, Tankless Water Heater
- Laundry: Washer Hookup, Electric Dryer Hookup, Laundry in Utility Room
Features
- Decorative/Designer Lighting Fixtures, Double Vanity, Eat-in Kitchen, Kitchen Island, Open Floorplan, Pantry, Walk-In Closet(s)
- Flooring: Carpet, Ceramic Tile
- Has basement: No
- Has fireplace: No
Interior area
- Total interior livable area: 2,487 sqft
Video & virtual tour
Property
Parking
- Total spaces: 2
- Parking features: Direct Access, Door-Single, Driveway, Garage Faces Front, Garage, Garage Door Opener, Inside Entrance, Kitchen Level
- Attached garage spaces: 2
- Has uncovered spaces: Yes
Features
- Levels: Two
- Stories: 2
- Patio & porch: Patio, Covered
- Exterior features: Lighting, Private Yard, Rain Gutters
- Pool features: None
- Fencing: Back Yard,Fenced,Full,Wood
Lot
- Size: 8,450.64 Square Feet
- Features: Interior Lot, Landscaped, Sprinkler System
Details
- Parcel number: 452966
Construction
Type & style
- Home type: SingleFamily
- Architectural style: Traditional,Detached
- Property subtype: Single Family Residence
Materials
- Brick, Fiber Cement, Rock, Stone, Wood Siding
- Foundation: Slab
- Roof: Composition
Condition
- New construction: Yes
- Year built: 2025
Details
- Builder name: Brightland Homes
Utilities & green energy
- Sewer: Public Sewer
- Water: Public
- Utilities for property: Natural Gas Available, Sewer Available, Separate Meters, Water Available
Green energy
- Energy efficient items: Appliances, HVAC, Insulation, Rain/Freeze Sensors, Thermostat, Windows
- Water conservation: Low-Flow Fixtures
Community & HOA
Community
- Features: Curbs, Sidewalks
- Security: Carbon Monoxide Detector(s), Fire Alarm, Smoke Detector(s)
- Subdivision: Pebblebrook
HOA
- Has HOA: No
Location
- Region: Sherman
Financial & listing details
- Price per square foot: $163/sqft
- Tax assessed value: $33,293
- Date on market: 6/9/2025
- Cumulative days on market: 232 days
- Listing terms: Cash,Conventional,FHA,Texas Vet,VA Loan
About the community
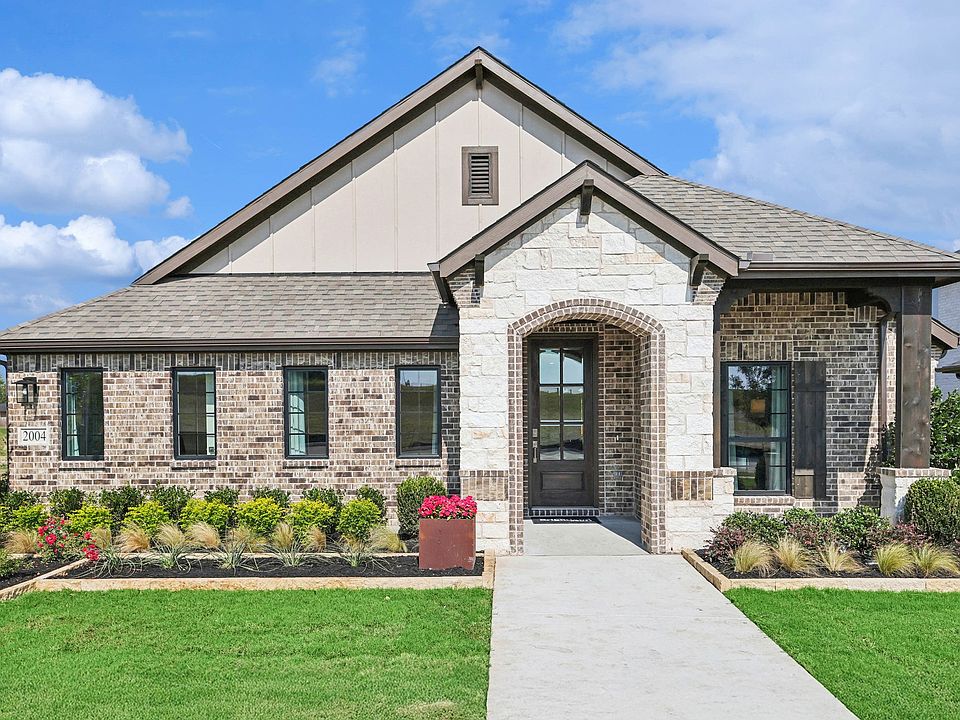
Source: DRB Homes
4 homes in this community
Available homes
| Listing | Price | Bed / bath | Status |
|---|---|---|---|
Current home: 2515 Ridgecrest Ln | $404,990 | 4 bed / 3 bath | Available |
| 2311 Ridgecrest Ln | $369,990 | 5 bed / 3 bath | Available |
| 2401 Ridgecrest Ln | $369,990 | 4 bed / 2 bath | Available |
| 2711 Woodbrook Dr | $384,990 | 4 bed / 3 bath | Available |
Source: DRB Homes
Contact builder

By pressing Contact builder, you agree that Zillow Group and other real estate professionals may call/text you about your inquiry, which may involve use of automated means and prerecorded/artificial voices and applies even if you are registered on a national or state Do Not Call list. You don't need to consent as a condition of buying any property, goods, or services. Message/data rates may apply. You also agree to our Terms of Use.
Learn how to advertise your homesEstimated market value
Not available
Estimated sales range
Not available
Not available
Price history
| Date | Event | Price |
|---|---|---|
| 1/20/2026 | Price change | $404,990-1.2%$163/sqft |
Source: NTREIS #20877131 Report a problem | ||
| 10/11/2025 | Price change | $409,990-1.2%$165/sqft |
Source: NTREIS #20877131 Report a problem | ||
| 8/23/2025 | Price change | $414,990-1.2%$167/sqft |
Source: NTREIS #20877131 Report a problem | ||
| 7/15/2025 | Price change | $419,990-1.2%$169/sqft |
Source: NTREIS #20877131 Report a problem | ||
| 6/27/2025 | Price change | $424,990-5.6%$171/sqft |
Source: NTREIS #20877131 Report a problem | ||
Public tax history
| Year | Property taxes | Tax assessment |
|---|---|---|
| 2025 | -- | $33,293 -8.3% |
| 2024 | $797 | $36,320 |
Find assessor info on the county website
Monthly payment
Neighborhood: 75092
Nearby schools
GreatSchools rating
- 6/10Henry W Sory Elementary SchoolGrades: PK-5Distance: 1.7 mi
- 5/10Piner Middle SchoolGrades: 6-8Distance: 2.6 mi
- 4/10Sherman High SchoolGrades: 9-12Distance: 0.3 mi
Schools provided by the builder
- Elementary: Sory Elementary School
- Middle: Piner Middle School
- High: Sherman High School
- District: Sherman ISD
Source: DRB Homes. This data may not be complete. We recommend contacting the local school district to confirm school assignments for this home.
