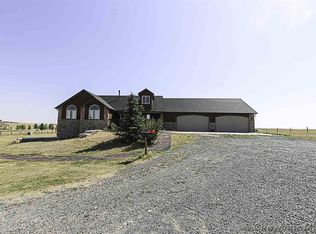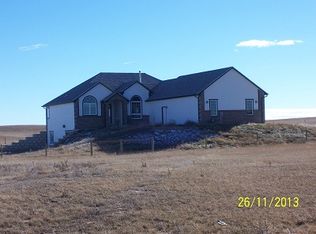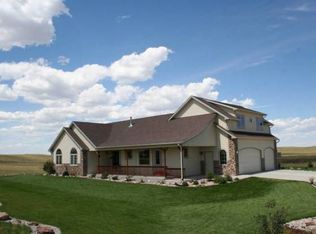Sold
Price Unknown
2515 Ropers Ln, Cheyenne, WY 82009
3beds
2,638sqft
Rural Residential, Residential
Built in 2003
32.84 Acres Lot
$1,023,600 Zestimate®
$--/sqft
$2,879 Estimated rent
Home value
$1,023,600
$972,000 - $1.07M
$2,879/mo
Zestimate® history
Loading...
Owner options
Explore your selling options
What's special
Welcome to the ultimate horse lover's paradise! This exceptional property boasts an amazing 37,500 sq. ft. lighted indoor arena (150' x 250') providing the perfect space for riding, training, clinics, and events (Horses, dogs, etc.)—all year round! This very clean, well-maintained, 30+ acre turnkey facility offers everything you need to elevate your equestrian experience. It comes complete with panels, cattle dividers, chutes, an observation area, office, concession stand, tack room, and a built-in PA system. For those looking to expand into boarding, the property features 14 in-and-out stalls with frost-free waterers, individual storage sheds for each stall, a round pen and expansive pastures for turnout. A solid 2,638 sq. ft. home is included, featuring 3 bedrooms, 2.5 bathrooms, a 4-car garage, vaulted ceilings, natural gas fireplace, hardwood floors, and accent walls. The basement offers a finished bedroom and bathroom, plus ample unfinished space with two additional egress windows, allowing you to customize it to your liking. The cherry on top? You can access the barn stalls and arena directly from the oversized garage—no need to step outside! The home and horse facilities are separated by a firewall for added safety and peace of mind. A whole-facility Generac Generator is also included! This thoughtfully well-designed designed property is move-in ready and awaits its new owners. Quick close available. Call today to schedule a tour of this incredible equestrian facility!
Zillow last checked: 8 hours ago
Listing updated: August 13, 2025 at 08:35am
Listed by:
Lisa Somerville-Bennett 307-757-6201,
Coldwell Banker, The Property Exchange
Bought with:
Sara K Smith
#1 Properties
Source: Cheyenne BOR,MLS#: 97133
Facts & features
Interior
Bedrooms & bathrooms
- Bedrooms: 3
- Bathrooms: 3
- Full bathrooms: 1
- 3/4 bathrooms: 1
- 1/2 bathrooms: 1
- Main level bathrooms: 2
Primary bedroom
- Level: Main
- Area: 154
- Dimensions: 11 x 14
Bedroom 2
- Level: Main
- Area: 110
- Dimensions: 11 x 10
Bedroom 3
- Level: Basement
- Area: 99
- Dimensions: 11 x 9
Bathroom 1
- Features: Full
- Level: Main
Bathroom 2
- Features: Half
- Level: Main
Bathroom 3
- Features: 3/4
- Level: Basement
Dining room
- Level: Main
- Area: 100
- Dimensions: 10 x 10
Kitchen
- Level: Main
- Area: 140
- Dimensions: 14 x 10
Living room
- Level: Main
- Area: 208
- Dimensions: 16 x 13
Basement
- Area: 1312
Heating
- Forced Air, Natural Gas
Cooling
- None
Appliances
- Included: Dishwasher, Disposal, Dryer, Microwave, Range, Refrigerator
- Laundry: Main Level
Features
- Den/Study/Office, Vaulted Ceiling(s), Walk-In Closet(s), Main Floor Primary
- Flooring: Hardwood, Tile
- Doors: Storm Door(s)
- Windows: Bay Window(s)
- Basement: Interior Entry,Partially Finished
- Number of fireplaces: 1
- Fireplace features: One, Gas
Interior area
- Total structure area: 2,638
- Total interior livable area: 2,638 sqft
- Finished area above ground: 1,326
Property
Parking
- Total spaces: 4
- Parking features: 4+ Car Attached, Garage Door Opener
- Attached garage spaces: 4
Accessibility
- Accessibility features: None
Features
- Patio & porch: Patio, Porch
- Exterior features: Sprinkler System
- Has spa: Yes
- Spa features: Bath
- Fencing: Fenced
Lot
- Size: 32.84 Acres
- Features: Pasture
Details
- Additional structures: Outbuilding, Arena, Barn(s), Corral(s), Loafing Shed, Tack Room
- Parcel number: 15662030101100
- Special conditions: Arms Length Sale
- Horses can be raised: Yes
Construction
Type & style
- Home type: SingleFamily
- Architectural style: Ranch
- Property subtype: Rural Residential, Residential
Materials
- Brick, Vinyl Siding, Extra Insulation
- Foundation: Basement
- Roof: Composition/Asphalt,Metal
Condition
- New construction: No
- Year built: 2003
Utilities & green energy
- Electric: Black Hills Energy
- Gas: Black Hills Energy
- Sewer: Septic Tank
- Water: Well
Green energy
- Energy efficient items: Ceiling Fan
Community & neighborhood
Location
- Region: Cheyenne
- Subdivision: Cowyboy Ranch North
Other
Other facts
- Listing agreement: N
- Listing terms: Cash,Conventional
Price history
| Date | Event | Price |
|---|---|---|
| 8/12/2025 | Sold | -- |
Source: | ||
| 6/27/2025 | Pending sale | $1,099,990$417/sqft |
Source: | ||
| 6/11/2025 | Price change | $1,099,990-7.2%$417/sqft |
Source: | ||
| 5/15/2025 | Listed for sale | $1,185,000-7.8%$449/sqft |
Source: | ||
| 5/14/2025 | Listing removed | $1,285,000$487/sqft |
Source: | ||
Public tax history
| Year | Property taxes | Tax assessment |
|---|---|---|
| 2024 | $3,851 -4.1% | $57,300 -6.2% |
| 2023 | $4,016 +9.6% | $61,118 +12% |
| 2022 | $3,665 -1.2% | $54,550 -1% |
Find assessor info on the county website
Neighborhood: 82009
Nearby schools
GreatSchools rating
- 5/10Prairie Wind ElementaryGrades: K-6Distance: 2.3 mi
- 6/10McCormick Junior High SchoolGrades: 7-8Distance: 5.5 mi
- 7/10Central High SchoolGrades: 9-12Distance: 5.7 mi


