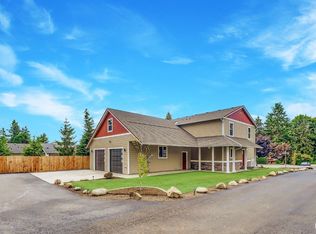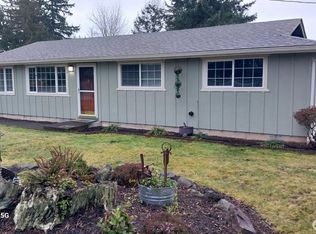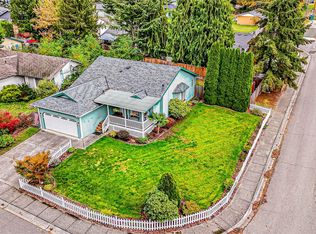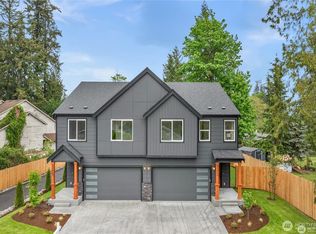Sold
Listed by:
Kendra Halverson,
Ballpark Realty,
Brianna Jackson Carroll,
Ballpark Realty
Bought with: eXp Realty
$619,000
2515 Spruce Road, Lake Stevens, WA 98258
3beds
1,669sqft
Single Family Residence
Built in 1988
0.45 Acres Lot
$611,900 Zestimate®
$371/sqft
$2,993 Estimated rent
Home value
$611,900
$569,000 - $655,000
$2,993/mo
Zestimate® history
Loading...
Owner options
Explore your selling options
What's special
[IN THE HEART OF LAKE STEVENS] Welcome to 2515 Spruce Rd, a charming retreat nestled in one of Lake Stevens’ most desirable neighborhoods. Beautifully maintained home offers the perfect balance of comfort, function, & style. Inside, you'll find a light-filled layout featuring an open-concept kitchen & spacious living areas. Step outside to enjoy an expansive backyard, ideal for entertaining or simply soaking in the peaceful surroundings. Whether sipping coffee on the patio or hosting a summer BBQ, this home makes every moment feel special. Just minutes from Lake Stevens schools, parks, & shopping. Easy access to Hwy 9 & I-5 for a smooth commute. Don’t miss this opportunity to make 2515 Spruce Rd your home [WHERE COMFORT MEETS CONVENIENCE]
Zillow last checked: 8 hours ago
Listing updated: November 09, 2025 at 04:02am
Listed by:
Kendra Halverson,
Ballpark Realty,
Brianna Jackson Carroll,
Ballpark Realty
Bought with:
Brielle Dodge, 24003285
eXp Realty
Source: NWMLS,MLS#: 2416818
Facts & features
Interior
Bedrooms & bathrooms
- Bedrooms: 3
- Bathrooms: 2
- Full bathrooms: 1
- 3/4 bathrooms: 1
- Main level bathrooms: 2
- Main level bedrooms: 3
Bedroom
- Level: Main
Heating
- Fireplace, Stove/Free Standing, Wall Unit(s), Electric, Natural Gas
Cooling
- Forced Air
Appliances
- Included: Dishwasher(s), Disposal, Dryer(s), Microwave(s), Refrigerator(s), Stove(s)/Range(s), Washer(s), Garbage Disposal, Water Heater Location: pantry
Features
- Bath Off Primary, Dining Room
- Flooring: Laminate, Carpet
- Doors: French Doors
- Basement: None
- Number of fireplaces: 1
- Fireplace features: Electric, Main Level: 1, Fireplace
Interior area
- Total structure area: 1,669
- Total interior livable area: 1,669 sqft
Property
Parking
- Total spaces: 2
- Parking features: Attached Carport
- Carport spaces: 2
Features
- Levels: One
- Stories: 1
- Entry location: Main
- Patio & porch: Bath Off Primary, Dining Room, Fireplace, French Doors
- Has view: Yes
- View description: Territorial
Lot
- Size: 0.45 Acres
- Dimensions: 19602
- Features: Curbs, Cable TV, Deck, Gas Available, High Speed Internet, Outbuildings
- Topography: Level
Details
- Parcel number: 00385600600601
- Special conditions: Standard
Construction
Type & style
- Home type: SingleFamily
- Property subtype: Single Family Residence
Materials
- Wood Siding
- Foundation: Poured Concrete
- Roof: Composition
Condition
- Year built: 1988
Utilities & green energy
- Sewer: Available, Septic Tank
- Water: Community
Community & neighborhood
Location
- Region: Lake Stevens
- Subdivision: Lake Stevens
HOA & financial
HOA
- Association phone: 425-647-0683
Other
Other facts
- Listing terms: Cash Out,Conventional,FHA,VA Loan
- Cumulative days on market: 35 days
Price history
| Date | Event | Price |
|---|---|---|
| 10/9/2025 | Sold | $619,000+3.3%$371/sqft |
Source: | ||
| 9/10/2025 | Pending sale | $599,000$359/sqft |
Source: | ||
| 8/26/2025 | Price change | $599,000-4.9%$359/sqft |
Source: | ||
| 8/14/2025 | Price change | $630,000-3.1%$377/sqft |
Source: | ||
| 8/7/2025 | Listed for sale | $650,000$389/sqft |
Source: | ||
Public tax history
| Year | Property taxes | Tax assessment |
|---|---|---|
| 2024 | $4,809 +5.8% | $520,400 +7.4% |
| 2023 | $4,545 -1.5% | $484,400 -9.4% |
| 2022 | $4,614 +9.7% | $534,500 +33.1% |
Find assessor info on the county website
Neighborhood: 98258
Nearby schools
GreatSchools rating
- 5/10Highland Elementary SchoolGrades: PK-5Distance: 0.5 mi
- 7/10North Lake Middle SchoolGrades: 6-7Distance: 0.9 mi
- 8/10Lake Stevens Sr High SchoolGrades: 10-12Distance: 0.3 mi
Get a cash offer in 3 minutes
Find out how much your home could sell for in as little as 3 minutes with a no-obligation cash offer.
Estimated market value$611,900
Get a cash offer in 3 minutes
Find out how much your home could sell for in as little as 3 minutes with a no-obligation cash offer.
Estimated market value
$611,900



