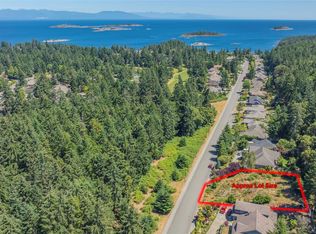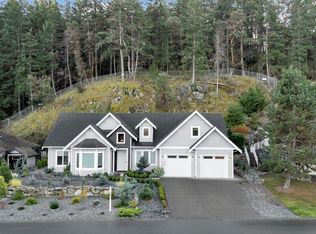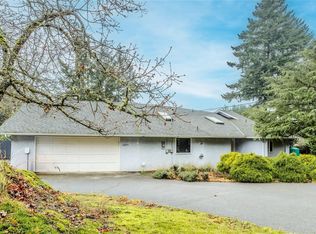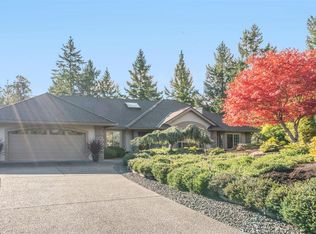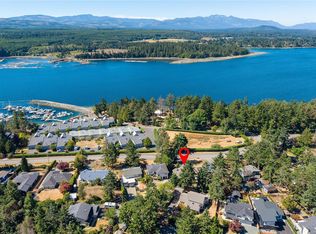2516 Andover Rd, Nanaimo, BC V9P 9K5
What's special
- 178 days |
- 46 |
- 3 |
Zillow last checked: 8 hours ago
Listing updated: December 01, 2025 at 11:37am
Erin Saraceni,
Century 21 Harbour Realty Ltd.
Facts & features
Interior
Bedrooms & bathrooms
- Bedrooms: 3
- Bathrooms: 2
- Main level bathrooms: 2
- Main level bedrooms: 3
Kitchen
- Level: Main
Heating
- Forced Air, Natural Gas
Cooling
- None
Appliances
- Laundry: Inside
Features
- Closet Organizer, Dining Room, Soaker Tub, Storage, Vaulted Ceiling(s), Central Vacuum
- Flooring: Mixed, Wood
- Basement: Crawl Space
- Number of fireplaces: 1
- Fireplace features: Gas
Interior area
- Total structure area: 1,845
- Total interior livable area: 1,845 sqft
Video & virtual tour
Property
Parking
- Total spaces: 2
- Parking features: Garage Double, Garage Door Opener
- Garage spaces: 2
Features
- Entry location: Ground Level
- Exterior features: Garden, Sprinkler System
- Fencing: Fenced
Lot
- Size: 0.27 Acres
- Features: Central Location, Curb & Gutter, Easy Access, Landscaped, Near Golf Course, Quiet Area, Recreation Nearby
Details
- Parcel number: 024388289
- Zoning description: Residential
Construction
Type & style
- Home type: SingleFamily
- Architectural style: West Coast
- Property subtype: Single Family Residence
Materials
- Cement Fibre
- Foundation: Concrete Perimeter
- Roof: Tile
Condition
- Resale
- New construction: No
- Year built: 2004
Utilities & green energy
- Water: Municipal, Regional/Improvement District
- Utilities for property: Cable Connected, Electricity Connected, Garbage, Natural Gas Connected
Community & HOA
Community
- Features: Sidewalks
Location
- Region: Nanaimo
Financial & listing details
- Price per square foot: C$650/sqft
- Tax assessed value: C$1,064,000
- Annual tax amount: C$6,404
- Date on market: 7/24/2025
- Ownership: Freehold
- Electric utility on property: Yes
(250) 760-1066
By pressing Contact Agent, you agree that the real estate professional identified above may call/text you about your search, which may involve use of automated means and pre-recorded/artificial voices. You don't need to consent as a condition of buying any property, goods, or services. Message/data rates may apply. You also agree to our Terms of Use. Zillow does not endorse any real estate professionals. We may share information about your recent and future site activity with your agent to help them understand what you're looking for in a home.
Price history
Price history
Price history is unavailable.
Public tax history
Public tax history
Tax history is unavailable.Climate risks
Neighborhood: V9P
Nearby schools
GreatSchools rating
No schools nearby
We couldn't find any schools near this home.
- Loading
