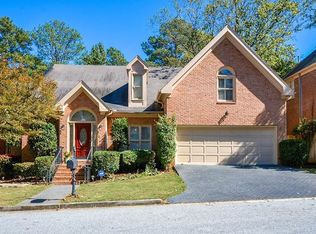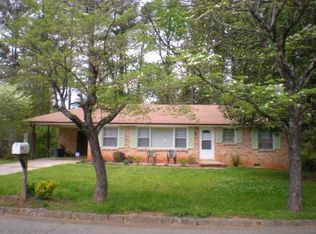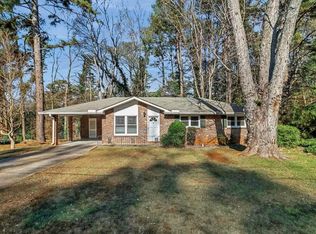Mid Century Brick Beauty! Refinished hardwood floors. Freshly painted interior! White kitchen cabinets, Granite Counters, SS appliances.. Open Living and Dining! Updated bathrooms. Lower level has 4th Bedroom and a Bonus Room. Perfect space for Home Office or use as 2nd Living area. Plenty of room for storage in the unfinished portion of the basement. Screened in Porch plus huge patio. Level Lot. Great Location! Easy access to I-285 or 85. Minutes to Downtown Decatur! New Roof Nov 2020. Contract terminated due to Buyer not able to qualify for a loan. 2020-12-28
This property is off market, which means it's not currently listed for sale or rent on Zillow. This may be different from what's available on other websites or public sources.


