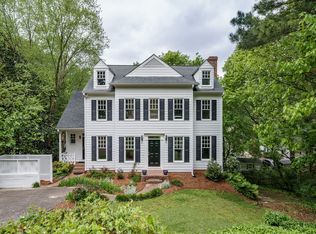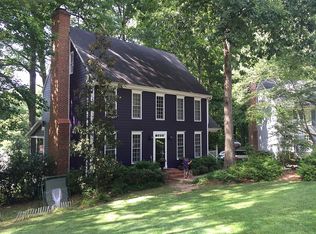New paint exterior and interior. New carpet upstairs in all bedrooms. Home needs updated kitchen and all baths, great millwork with transoms, 9 ft ceilings, hardwoods throughout downstairs. Tons of space in this well-designed home on a quiet, wooded, cul-de-sac lot. Outstanding location & schools. Great finished basement space and plenty of storage in basement as well as a walk up floored attic.
This property is off market, which means it's not currently listed for sale or rent on Zillow. This may be different from what's available on other websites or public sources.

