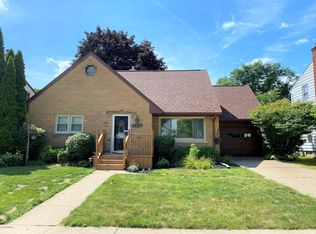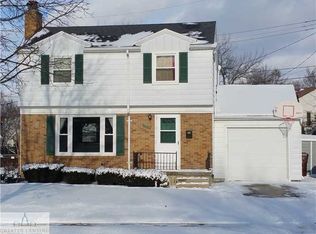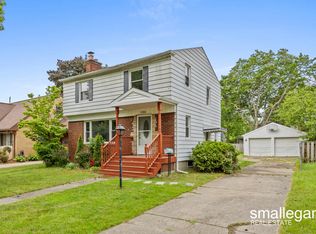Sold for $226,000
$226,000
2516 Chatham Rd, Lansing, MI 48910
3beds
1,571sqft
Single Family Residence
Built in 1953
6,534 Square Feet Lot
$237,700 Zestimate®
$144/sqft
$1,883 Estimated rent
Home value
$237,700
$214,000 - $264,000
$1,883/mo
Zestimate® history
Loading...
Owner options
Explore your selling options
What's special
**Multiple offers, best and final due by 5-16 10am** BEAUTIFUL HOME IN COLONIAL VILLAGE! This updated 3 bedroom 1.5 bath home has so much charm and all the modern touches you're looking for. Inside, you'll find a bright living room with a big picture window, cozy fireplace and two entry closets for extra storage. The kitchen has plenty of cabinet space, all new appliances (including washer and dryer), new countertops, new backsplash, a built-in desk area, and easy access to the updated half bath—perfect when you're coming in from the backyard or garage!
Off the garage is a cozy 3-season room that's not included in the square footage but adds the perfect bonus hangout spot—great for morning coffee or evening wine, no matter the weather. Upstairs has three good-sized bedrooms, including a spacious primary that fits a king bed, and a fully remodeled bathroom that feels fresh and modern. The lower level has a finished rec room for extra living space--great for a playroom, office, or movie nights.
Upgrades include hardwood floors, updated vinyl windows and water heater. Outside you'll love the fenced-in backyard and pretty landscaping that's easy to maintain.
Homes in this neighborhood don't last long--and this one is move-in ready, call for your personal tour today!
Zillow last checked: 8 hours ago
Listing updated: June 25, 2025 at 07:19am
Listed by:
Missy Lord 517-669-8118,
RE/MAX Real Estate Professionals Dewitt
Bought with:
Jacob Zigler, 6501451985
Keller Williams Realty Lansing
Source: Greater Lansing AOR,MLS#: 288091
Facts & features
Interior
Bedrooms & bathrooms
- Bedrooms: 3
- Bathrooms: 2
- Full bathrooms: 1
- 1/2 bathrooms: 1
Primary bedroom
- Level: Second
- Area: 162 Square Feet
- Dimensions: 13.5 x 12
Bedroom 2
- Level: Second
- Area: 145.76 Square Feet
- Dimensions: 16 x 9.11
Bedroom 3
- Level: Second
- Area: 84 Square Feet
- Dimensions: 10.5 x 8
Dining room
- Level: First
- Area: 90 Square Feet
- Dimensions: 10 x 9
Kitchen
- Level: First
- Area: 106.4 Square Feet
- Dimensions: 11.2 x 9.5
Living room
- Level: First
- Area: 271.4 Square Feet
- Dimensions: 23.6 x 11.5
Other
- Description: Rec room
- Level: Basement
- Area: 275.6 Square Feet
- Dimensions: 26.5 x 10.4
Other
- Description: 3 seasons room
- Level: First
- Area: 170.97 Square Feet
- Dimensions: 13.9 x 12.3
Heating
- Forced Air, Natural Gas
Cooling
- Central Air, Exhaust Fan
Appliances
- Included: Microwave, Washer, Refrigerator, Range, Oven, Dryer, Dishwasher
- Laundry: Electric Dryer Hookup
Features
- Ceiling Fan(s), Laminate Counters
- Flooring: Carpet, Laminate, Wood
- Basement: Full,Partially Finished
- Number of fireplaces: 1
- Fireplace features: Wood Burning
Interior area
- Total structure area: 1,992
- Total interior livable area: 1,571 sqft
- Finished area above ground: 1,296
- Finished area below ground: 275
Property
Parking
- Total spaces: 2
- Parking features: Attached, Garage, Garage Door Opener, Overhead Storage
- Attached garage spaces: 2
Features
- Levels: Two
- Stories: 2
- Patio & porch: Covered, Porch
- Fencing: Fenced
Lot
- Size: 6,534 sqft
- Dimensions: 70 x 95
Details
- Additional structures: Shed(s)
- Foundation area: 696
- Parcel number: 33010129152131
- Zoning description: Zoning
Construction
Type & style
- Home type: SingleFamily
- Property subtype: Single Family Residence
Materials
- Brick, Vinyl Siding
- Roof: Shingle
Condition
- Year built: 1953
Utilities & green energy
- Sewer: Public Sewer
- Water: Public
- Utilities for property: Water Connected, Sewer Connected, Natural Gas Connected, High Speed Internet Available, Electricity Connected, Cable Available
Community & neighborhood
Security
- Security features: Smoke Detector(s)
Location
- Region: Lansing
- Subdivision: Colonial Village
Other
Other facts
- Listing terms: VA Loan,Cash,Conventional,FHA
- Road surface type: Paved
Price history
| Date | Event | Price |
|---|---|---|
| 6/24/2025 | Sold | $226,000+1.6%$144/sqft |
Source: | ||
| 5/17/2025 | Pending sale | $222,500$142/sqft |
Source: | ||
| 5/14/2025 | Listed for sale | $222,500+48.1%$142/sqft |
Source: | ||
| 7/12/2019 | Sold | $150,250+3.7%$96/sqft |
Source: | ||
| 6/10/2019 | Pending sale | $144,900$92/sqft |
Source: Keller Williams Realty Lansing-East #236961 Report a problem | ||
Public tax history
| Year | Property taxes | Tax assessment |
|---|---|---|
| 2024 | $4,175 | $81,600 +10.3% |
| 2023 | -- | $74,000 +10.8% |
| 2022 | -- | $66,800 +7.6% |
Find assessor info on the county website
Neighborhood: Colonial Village
Nearby schools
GreatSchools rating
- 2/10Lewton SchoolGrades: PK-7Distance: 0.6 mi
- 4/10J.W. Sexton High SchoolGrades: 7-12Distance: 1.8 mi
- 2/10Forrest G. Averill SchoolGrades: PK-3Distance: 1 mi
Schools provided by the listing agent
- High: Lansing
- District: Lansing
Source: Greater Lansing AOR. This data may not be complete. We recommend contacting the local school district to confirm school assignments for this home.
Get pre-qualified for a loan
At Zillow Home Loans, we can pre-qualify you in as little as 5 minutes with no impact to your credit score.An equal housing lender. NMLS #10287.
Sell for more on Zillow
Get a Zillow Showcase℠ listing at no additional cost and you could sell for .
$237,700
2% more+$4,754
With Zillow Showcase(estimated)$242,454


