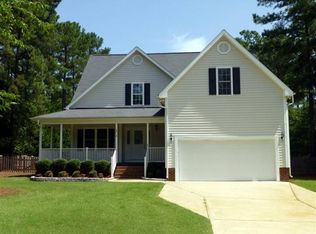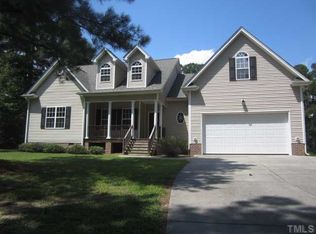Beautiful ranch-style home situated on 1.42 acres with no city taxes! Family room with vaulted ceiling, fireplace & gas logs, well-appointed kitchen, dining area with bay window, private master suite with whirlpool tub, spacious laundry/mud/half-bath, deck, patio, fenced back yard, attached and detached garages and storage buildings. Unfinished attic has wonderful storage with built-in shelving. This is country living at its best and no HOA dues. Welcome home!
This property is off market, which means it's not currently listed for sale or rent on Zillow. This may be different from what's available on other websites or public sources.

