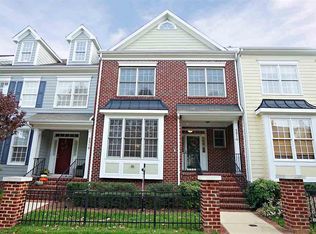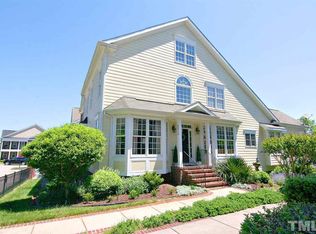Prime location, easy walk to neighborhood shops, restaurants, parks, and pool - Tree lined streets w/ sidewalks - New high efficiency Carrier HVAC units upstairs and downstairs in 2017 - Hardwood floors throughout 1st floor & stairs - Chef's kitchen w/ granite counters, gas cooktop, Italian stone backsplash, & under cabinet lighting - Wooden plantation shutters - Recessed lighting in kitchen, dining & living - Updated powder room - Tray ceiling in master suite - Third floor could be bonus or 4th bedroom
This property is off market, which means it's not currently listed for sale or rent on Zillow. This may be different from what's available on other websites or public sources.

