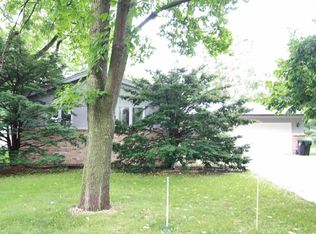Closed
$251,000
2516 Hillview Rd, Mounds View, MN 55112
2beds
1,944sqft
Single Family Residence
Built in 1942
0.25 Acres Lot
$254,700 Zestimate®
$129/sqft
$1,922 Estimated rent
Home value
$254,700
$227,000 - $285,000
$1,922/mo
Zestimate® history
Loading...
Owner options
Explore your selling options
What's special
Discover the perfect blend of rustic charm and modern amenities in this beautiful converted 1940's home situated on a large semi-private lot in a beautiful Mounds View location. This unique property offers the tranquility of country living with the convenience of being close to all the amenities. As you walk the property you will be greeted by numerous trees, large patio spaces an an expansive deck, all ideal for outdoor entertainment or simply enjoying a peaceful evening under the stars. The home retains its original character with hardwood floors and cozy nooks, while offering updated features for today's lifestyle. Inside the expansive vaulted living room is surrounded by windows and patio doors flooding the room with natural light & beauty. A cozy wood stove will fill the home with warmth making those cool winter days enjoyable while you sit and enjoy your favorite book or tv program. Adding to the outdoor pleasures is a full park just steps from your front door equipped with features the whole family will enjoy. Don't miss your chance to own this fabulous Mounds View home.
Zillow last checked: 8 hours ago
Listing updated: October 16, 2025 at 11:39pm
Listed by:
Todd A Lewandowski 651-442-8334,
Realty Group LLC
Bought with:
Sheri L Fine
Edina Realty, Inc.
Source: NorthstarMLS as distributed by MLS GRID,MLS#: 6598881
Facts & features
Interior
Bedrooms & bathrooms
- Bedrooms: 2
- Bathrooms: 2
- Full bathrooms: 1
- 3/4 bathrooms: 1
Bedroom 1
- Level: Main
- Area: 120 Square Feet
- Dimensions: 12x10
Bedroom 2
- Level: Upper
- Area: 210 Square Feet
- Dimensions: 15x14
Deck
- Level: Main
- Area: 320 Square Feet
- Dimensions: 20x16
Dining room
- Level: Main
- Area: 48 Square Feet
- Dimensions: 8x6
Kitchen
- Level: Main
- Area: 140 Square Feet
- Dimensions: 14x10
Living room
- Level: Main
- Area: 360 Square Feet
- Dimensions: 20x18
Other
- Level: Main
- Area: 120 Square Feet
- Dimensions: 12x10
Patio
- Level: Main
- Area: 192 Square Feet
- Dimensions: 16x12
Patio
- Level: Main
- Area: 100 Square Feet
- Dimensions: 20x05
Heating
- Forced Air
Cooling
- Central Air
Appliances
- Included: Dishwasher, Dryer, Gas Water Heater, Microwave, Range, Refrigerator, Washer, Water Softener Owned
Features
- Basement: Block,Full,Unfinished
- Number of fireplaces: 1
- Fireplace features: Wood Burning, Wood Burning Stove
Interior area
- Total structure area: 1,944
- Total interior livable area: 1,944 sqft
- Finished area above ground: 1,146
- Finished area below ground: 0
Property
Parking
- Total spaces: 2
- Parking features: Detached, Asphalt, Garage Door Opener
- Garage spaces: 2
- Has uncovered spaces: Yes
Accessibility
- Accessibility features: None
Features
- Levels: One and One Half
- Stories: 1
- Patio & porch: Deck, Patio
- Pool features: None
Lot
- Size: 0.25 Acres
- Dimensions: 83 x 131 x 81 x 133
- Features: Near Public Transit, Many Trees
Details
- Additional structures: Storage Shed
- Foundation area: 846
- Parcel number: 053023330001
- Zoning description: Residential-Single Family
Construction
Type & style
- Home type: SingleFamily
- Property subtype: Single Family Residence
Materials
- Steel Siding, Block
- Roof: Age 8 Years or Less,Asphalt
Condition
- Age of Property: 83
- New construction: No
- Year built: 1942
Utilities & green energy
- Electric: Circuit Breakers, 100 Amp Service
- Gas: Natural Gas
- Sewer: City Sewer/Connected
- Water: City Water/Connected
Community & neighborhood
Location
- Region: Mounds View
- Subdivision: Greenfield
HOA & financial
HOA
- Has HOA: No
Other
Other facts
- Road surface type: Paved
Price history
| Date | Event | Price |
|---|---|---|
| 10/15/2024 | Sold | $251,000+4.6%$129/sqft |
Source: | ||
| 9/20/2024 | Pending sale | $239,900$123/sqft |
Source: | ||
| 9/7/2024 | Listed for sale | $239,900+182.2%$123/sqft |
Source: | ||
| 4/5/2013 | Sold | $85,000$44/sqft |
Source: | ||
Public tax history
| Year | Property taxes | Tax assessment |
|---|---|---|
| 2025 | $2,972 -2.1% | $239,400 +1.2% |
| 2024 | $3,036 +14.5% | $236,600 -1.9% |
| 2023 | $2,652 +3% | $241,200 +11.4% |
Find assessor info on the county website
Neighborhood: 55112
Nearby schools
GreatSchools rating
- 4/10Pinewood Elementary SchoolGrades: 1-5Distance: 0.8 mi
- 5/10Edgewood Middle SchoolGrades: 6-8Distance: 1.1 mi
- 8/10Irondale Senior High SchoolGrades: 9-12Distance: 1.5 mi
Get a cash offer in 3 minutes
Find out how much your home could sell for in as little as 3 minutes with a no-obligation cash offer.
Estimated market value$254,700
Get a cash offer in 3 minutes
Find out how much your home could sell for in as little as 3 minutes with a no-obligation cash offer.
Estimated market value
$254,700
