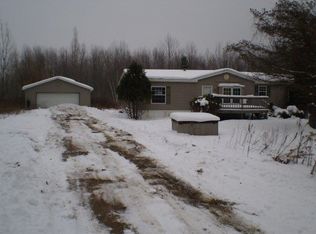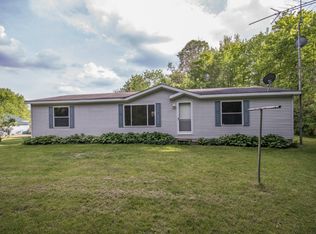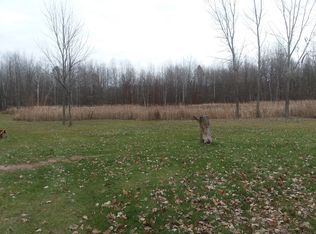Nice corner lot just off paved road. Home has many updates including new roof & windows in 2008 and new hickory cabinets & laminate flooring in 2011. Fenced in backyard. 24 x 32 garage. 8 x 10 storage shed.
This property is off market, which means it's not currently listed for sale or rent on Zillow. This may be different from what's available on other websites or public sources.


