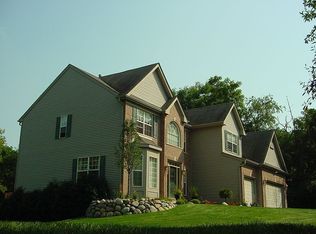Stunning home sitting on a beautiful, wooded & private 1.58 acre park like yard. This home feels so warm and inviting, you'll love it before you even walk in. The tile foyer is warmed by a see through fireplace from the dining room. Across the hall is the beautiful office, with its fireplace surrounded by a pretty stone wall. Walk in to the open kitchen, and you'll be surrounded by space and beauty. There is a huge island, great for entertaining or just breakfast. Lot of cabinets, plenty of counter space and a fabulous pantry, great for storage or staging your parties! Top of the line stainless appliances. There's a sunny eating area and warm and cozy family room with a stone fireplace. You'll love the screened porch to enjoy the summers. The yard is private and stunning! Spacious MBR has a relaxing sitting area with another FP & large, beautiful bath. The finished basement has a rec room, beautiful wet bar and pool table! 4 car heated garage! This is one you're going to love!
This property is off market, which means it's not currently listed for sale or rent on Zillow. This may be different from what's available on other websites or public sources.
