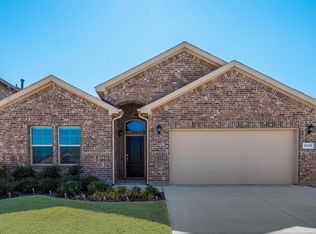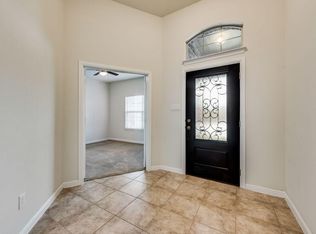Sold
Price Unknown
2516 Red Draw Rd, Fort Worth, TX 76177
4beds
2,830sqft
Single Family Residence
Built in 2018
5,488.56 Square Feet Lot
$430,200 Zestimate®
$--/sqft
$2,618 Estimated rent
Home value
$430,200
$404,000 - $456,000
$2,618/mo
Zestimate® history
Loading...
Owner options
Explore your selling options
What's special
Pristine 4-Bedroom, 3.5-Bath Home with Study and a Beautiful Outdoor Retreat! Discover this impressive two-story home, offering an ideal blend of comfort, functionality, and timeless appeal in a sought-after community. Exceptional curb appeal welcomes you in, leading to a thoughtfully designed layout built for modern living. Upon entry, a spacious dedicated study provides the perfect space for a home office, library, or creative workspace. The open-concept living area is filled with natural light, featuring a generously sized family room, seamlessly flowing into the dining area and chef’s kitchen. The kitchen is equipped with sleek countertops, stainless steel appliances, ample cabinetry, a large pantry, and a central island—ideal for both everyday cooking and entertaining. The primary suite, conveniently located on the main level, offers privacy and relaxation with a spa-like ensuite bath, featuring dual vanities, a soaking tub, a separate shower, and a large walk-in closet. Upstairs, you'll find three spacious bedrooms, two full baths, and a versatile bonus space—perfect for a media room, playroom, or second living area. Step outside to the beautifully landscaped backyard, where a pergola-covered extended patio creates an inviting outdoor retreat—ideal for entertaining, relaxing, or dining al fresco. A storage building provides extra convenience, while lush greenery enhances the move-in-ready appeal. Additional features include a separate laundry room, ample storage throughout, and an attached garage. Conveniently located near top-rated schools, shopping, dining, and major highways, this home offers the perfect combination of style and practicality.
Zillow last checked: 8 hours ago
Listing updated: June 21, 2025 at 08:31am
Listed by:
Autumn Scott 0580838 817-764-9996,
Scottco Realty Group LLC 817-764-9996
Bought with:
Poogle Narendran
Rocket Engine Realty LLC
Source: NTREIS,MLS#: 20942082
Facts & features
Interior
Bedrooms & bathrooms
- Bedrooms: 4
- Bathrooms: 4
- Full bathrooms: 3
- 1/2 bathrooms: 1
Primary bedroom
- Features: Ceiling Fan(s), Dual Sinks, Garden Tub/Roman Tub, Separate Shower, Walk-In Closet(s)
- Level: First
- Dimensions: 15 x 14
Bedroom
- Features: Ceiling Fan(s), Split Bedrooms, Walk-In Closet(s)
- Level: Second
- Dimensions: 15 x 12
Bedroom
- Features: Ceiling Fan(s), Split Bedrooms, Walk-In Closet(s)
- Level: Second
- Dimensions: 13 x 12
Bedroom
- Features: Ceiling Fan(s), Split Bedrooms, Walk-In Closet(s)
- Level: Second
- Dimensions: 13 x 13
Kitchen
- Features: Breakfast Bar, Built-in Features, Eat-in Kitchen, Kitchen Island, Pantry, Stone Counters, Walk-In Pantry
- Level: First
- Dimensions: 13 x 10
Living room
- Level: First
- Dimensions: 18 x 15
Living room
- Features: Ceiling Fan(s)
- Level: Second
- Dimensions: 14 x 12
Office
- Features: Ceiling Fan(s)
- Level: First
- Dimensions: 11 x 10
Heating
- Central, Natural Gas
Cooling
- Central Air, Ceiling Fan(s), Electric, ENERGY STAR Qualified Equipment
Appliances
- Included: Dishwasher, Gas Cooktop, Disposal
Features
- Decorative/Designer Lighting Fixtures, Eat-in Kitchen, Granite Counters, High Speed Internet, Kitchen Island, Open Floorplan, Cable TV, Walk-In Closet(s)
- Flooring: Carpet, Ceramic Tile
- Has basement: No
- Number of fireplaces: 1
- Fireplace features: Gas, Gas Log
Interior area
- Total interior livable area: 2,830 sqft
Property
Parking
- Total spaces: 2
- Parking features: Door-Single, Driveway, Garage Faces Front, Garage, Garage Door Opener
- Attached garage spaces: 2
- Has uncovered spaces: Yes
Features
- Levels: Two
- Stories: 2
- Patio & porch: Awning(s), Covered
- Exterior features: Rain Gutters
- Pool features: None
- Fencing: Wood
Lot
- Size: 5,488 sqft
- Features: Interior Lot, Landscaped, Subdivision, Sprinkler System, Few Trees
Details
- Parcel number: R739972
Construction
Type & style
- Home type: SingleFamily
- Architectural style: Traditional,Detached
- Property subtype: Single Family Residence
- Attached to another structure: Yes
Materials
- Brick
- Foundation: Slab
- Roof: Composition
Condition
- Year built: 2018
Utilities & green energy
- Sewer: Public Sewer
- Water: Public
- Utilities for property: Sewer Available, Water Available, Cable Available
Community & neighborhood
Security
- Security features: Security System, Carbon Monoxide Detector(s), Smoke Detector(s)
Location
- Region: Fort Worth
- Subdivision: Oak Creek Trails Ph 3b
HOA & financial
HOA
- Has HOA: Yes
- HOA fee: $500 annually
- Services included: Association Management
- Association name: VCM Oak Creek
- Association phone: 972-612-2303
Other
Other facts
- Listing terms: Assumable,Cash,Conventional,FHA,VA Loan
Price history
| Date | Event | Price |
|---|---|---|
| 7/23/2025 | Listing removed | $2,845$1/sqft |
Source: Zillow Rentals Report a problem | ||
| 7/16/2025 | Price change | $2,845-5%$1/sqft |
Source: Zillow Rentals Report a problem | ||
| 7/2/2025 | Listed for rent | $2,995$1/sqft |
Source: Zillow Rentals Report a problem | ||
| 6/20/2025 | Sold | -- |
Source: NTREIS #20942082 Report a problem | ||
| 6/3/2025 | Pending sale | $437,999$155/sqft |
Source: NTREIS #20942082 Report a problem | ||
Public tax history
| Year | Property taxes | Tax assessment |
|---|---|---|
| 2025 | $4,173 -10.2% | $448,805 +1.5% |
| 2024 | $4,646 +14.9% | $442,158 +10% |
| 2023 | $4,044 -18% | $401,962 +10% |
Find assessor info on the county website
Neighborhood: 76177
Nearby schools
GreatSchools rating
- 6/10W R Hatfield Elementary SchoolGrades: PK-5Distance: 0.8 mi
- 7/10Gene Pike Middle SchoolGrades: 6-8Distance: 0.7 mi
- 6/10Northwest High SchoolGrades: 9-12Distance: 0.5 mi
Schools provided by the listing agent
- Elementary: Hatfield
- Middle: Pike
- High: Northwest
- District: Northwest ISD
Source: NTREIS. This data may not be complete. We recommend contacting the local school district to confirm school assignments for this home.
Get a cash offer in 3 minutes
Find out how much your home could sell for in as little as 3 minutes with a no-obligation cash offer.
Estimated market value$430,200
Get a cash offer in 3 minutes
Find out how much your home could sell for in as little as 3 minutes with a no-obligation cash offer.
Estimated market value
$430,200

