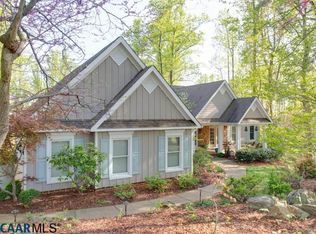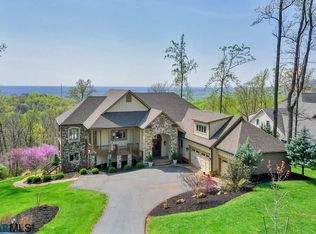Closed
$1,655,250
2516 Summit Ridge Trl, Charlottesville, VA 22911
4beds
5,114sqft
Single Family Residence
Built in 2005
1.28 Acres Lot
$1,796,500 Zestimate®
$324/sqft
$5,510 Estimated rent
Home value
$1,796,500
$1.69M - $1.90M
$5,510/mo
Zestimate® history
Loading...
Owner options
Explore your selling options
What's special
Distinctively designed home by R.L. Beyer on a beautiful private homesite that offers luxurious first floor owners suite, handsome new kitchen with white cabinetry flanked by quartz countertops, stainless steel appliances and farm house sink. Stone fireplace and custom drapery add ambiance to this well appointed light-filled family room. Main level living with a second Owner's suite upstairs provides versatile living. Custom plantation shutters, central vacuum system, new garage doors, and a handsome Pella front door with beveled glass are only a few of the updates. Savor peaceful long range views of rolling countryside from every south facing-window, and amazing mountain views! Outside space at its highest with stunning stone wood burning fire pit and multiple newly replaced decks for entertaining. This home offers privacy and all the comforts of 'home' including an oversized three car garage. Move-In ready! Minutes of downtown Charlottesville and just across the road from Peter Jefferson Place.
Zillow last checked: 8 hours ago
Listing updated: February 08, 2025 at 08:52am
Listed by:
SUZIE PACE 434-981-3385,
PACE REAL ESTATE ASSOCIATES, LLC.,
LYNN T FOX 434-962-1830,
PACE REAL ESTATE ASSOCIATES, LLC.
Bought with:
MICHAEL MARINO, 0225097855
BINX PROPERTIES
Source: CAAR,MLS#: 643432 Originating MLS: Charlottesville Area Association of Realtors
Originating MLS: Charlottesville Area Association of Realtors
Facts & features
Interior
Bedrooms & bathrooms
- Bedrooms: 4
- Bathrooms: 5
- Full bathrooms: 4
- 1/2 bathrooms: 1
- Main level bathrooms: 2
- Main level bedrooms: 1
Primary bedroom
- Level: First
Primary bedroom
- Level: Second
Bedroom
- Level: Second
Primary bathroom
- Level: Second
Primary bathroom
- Level: First
Bathroom
- Level: Second
Other
- Level: Basement
Breakfast room nook
- Level: First
Dining room
- Level: First
Family room
- Level: First
Family room
- Level: Basement
Foyer
- Level: First
Half bath
- Level: First
Kitchen
- Level: First
Laundry
- Level: First
Recreation
- Level: Basement
Study
- Level: First
Heating
- Central, Heat Pump, Propane, Multi-Fuel
Cooling
- Central Air
Appliances
- Included: Dishwasher, Gas Cooktop, Microwave, Refrigerator, Dryer, Washer
Features
- Central Vacuum, Primary Downstairs, Multiple Primary Suites, Walk-In Closet(s), Entrance Foyer, Eat-in Kitchen, Kitchen Island
- Flooring: Carpet, Ceramic Tile, Hardwood
- Windows: Double Pane Windows
- Basement: Full,Partially Finished,Walk-Out Access
- Number of fireplaces: 1
- Fireplace features: One, Gas Log, Stone
Interior area
- Total structure area: 7,097
- Total interior livable area: 5,114 sqft
- Finished area above ground: 3,905
- Finished area below ground: 1,209
Property
Parking
- Total spaces: 3
- Parking features: Asphalt, Attached, Electricity, Garage, Garage Faces Side
- Attached garage spaces: 3
Features
- Levels: One and One Half
- Stories: 1
- Patio & porch: Rear Porch, Deck, Front Porch, Porch
- Exterior features: Fire Pit, Mature Trees/Landscape
- Pool features: Community, Pool, Association
- Has view: Yes
- View description: Mountain(s)
Lot
- Size: 1.28 Acres
- Features: Landscaped, Private
- Topography: Mountainous
Details
- Parcel number: 078A0050010900
- Zoning description: PRD Planned Residential Development
- Other equipment: Dehumidifier
Construction
Type & style
- Home type: SingleFamily
- Property subtype: Single Family Residence
Materials
- HardiPlank Type, Stick Built
- Foundation: Poured
- Roof: Architectural
Condition
- New construction: No
- Year built: 2005
Details
- Builder name: R L BEYER CONSTRUCTION
Utilities & green energy
- Electric: Underground
- Sewer: Septic Tank
- Water: Public
- Utilities for property: High Speed Internet Available, Propane
Community & neighborhood
Community
- Community features: Pool
Location
- Region: Charlottesville
- Subdivision: ASHCROFT
HOA & financial
HOA
- Has HOA: Yes
- HOA fee: $376 quarterly
- Amenities included: Clubhouse, Picnic Area, Playground, Pool, Sports Fields, Tennis Court(s), Trail(s)
Price history
| Date | Event | Price |
|---|---|---|
| 9/13/2023 | Sold | $1,655,250-2.6%$324/sqft |
Source: | ||
| 7/28/2023 | Pending sale | $1,699,250$332/sqft |
Source: | ||
| 7/7/2023 | Listed for sale | $1,699,250+88.3%$332/sqft |
Source: | ||
| 10/28/2009 | Sold | $902,200$176/sqft |
Source: Public Record Report a problem | ||
Public tax history
| Year | Property taxes | Tax assessment |
|---|---|---|
| 2025 | $16,585 +16.9% | $1,855,100 +11.7% |
| 2024 | $14,183 +58.5% | $1,660,800 +58.5% |
| 2023 | $8,947 +8.8% | $1,047,700 +8.8% |
Find assessor info on the county website
Neighborhood: 22911
Nearby schools
GreatSchools rating
- 5/10Stone Robinson Elementary SchoolGrades: PK-5Distance: 2.3 mi
- 3/10Jackson P Burley Middle SchoolGrades: 6-8Distance: 3.6 mi
- 6/10Monticello High SchoolGrades: 9-12Distance: 4.8 mi
Schools provided by the listing agent
- Elementary: Stone-Robinson
- Middle: Burley
- High: Monticello
Source: CAAR. This data may not be complete. We recommend contacting the local school district to confirm school assignments for this home.

Get pre-qualified for a loan
At Zillow Home Loans, we can pre-qualify you in as little as 5 minutes with no impact to your credit score.An equal housing lender. NMLS #10287.
Sell for more on Zillow
Get a free Zillow Showcase℠ listing and you could sell for .
$1,796,500
2% more+ $35,930
With Zillow Showcase(estimated)
$1,832,430
