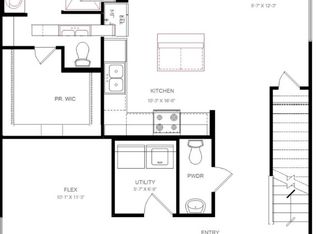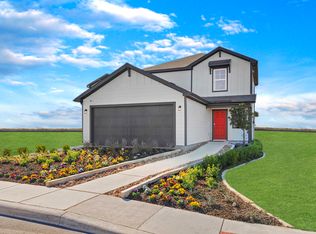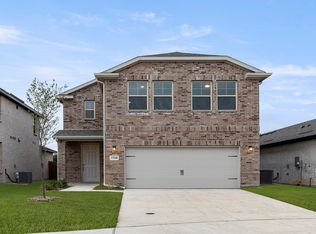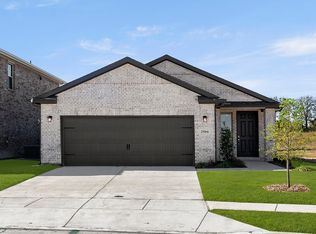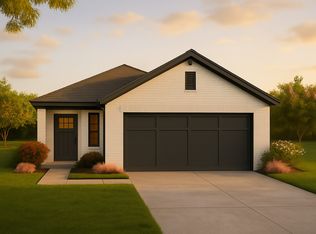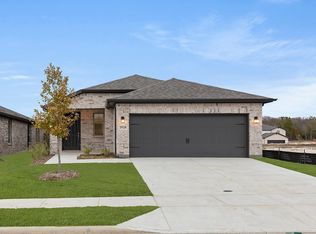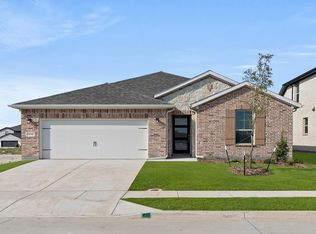2516 Yo Ranch Rd, Anna, TX 75409
What's special
- 202 days |
- 65 |
- 6 |
Zillow last checked: 8 hours ago
Listing updated: February 25, 2026 at 07:25am
Ben Caballero 888-872-6006,
Historymaker Homes
Travel times
Schedule tour
Select your preferred tour type — either in-person or real-time video tour — then discuss available options with the builder representative you're connected with.
Open houses
Facts & features
Interior
Bedrooms & bathrooms
- Bedrooms: 3
- Bathrooms: 2
- Full bathrooms: 2
Primary bedroom
- Level: First
- Dimensions: 14 x 13
Bedroom
- Level: First
- Dimensions: 10 x 11
Bedroom
- Level: First
- Dimensions: 11 x 10
Dining room
- Level: First
- Dimensions: 11 x 10
Kitchen
- Level: First
- Dimensions: 14 x 12
Living room
- Level: First
- Dimensions: 14 x 13
Utility room
- Level: First
- Dimensions: 6 x 7
Heating
- Central, Electric, Heat Pump
Cooling
- Central Air, Ceiling Fan(s), Electric, Heat Pump
Appliances
- Included: Electric Range, Electric Water Heater, Disposal, Microwave, Vented Exhaust Fan
- Laundry: Washer Hookup, Electric Dryer Hookup, Laundry in Utility Room
Features
- Decorative/Designer Lighting Fixtures, Eat-in Kitchen, High Speed Internet, Kitchen Island, Open Floorplan, Pantry, Smart Home, Cable TV, Wired for Data
- Flooring: Carpet, Ceramic Tile, Luxury Vinyl Plank
- Has basement: No
- Has fireplace: No
Interior area
- Total interior livable area: 1,750 sqft
Video & virtual tour
Property
Parking
- Total spaces: 2
- Parking features: Door-Single, Garage Faces Front, Garage, Garage Door Opener
- Attached garage spaces: 2
Features
- Levels: One
- Stories: 1
- Patio & porch: Deck
- Exterior features: Lighting, Rain Gutters
- Pool features: None, Community
- Fencing: Back Yard,Wood
Lot
- Size: 4,617.36 Square Feet
- Dimensions: 40 x 115
- Features: Greenbelt
Details
- Parcel number: R1323300H00301
Construction
Type & style
- Home type: SingleFamily
- Architectural style: Traditional,Detached
- Property subtype: Single Family Residence
Materials
- Brick, Fiber Cement
- Foundation: Slab
- Roof: Composition,Shingle
Condition
- New construction: Yes
- Year built: 2025
Details
- Builder name: HistoryMaker Homes
Utilities & green energy
- Utilities for property: Municipal Utilities, Sewer Available, Underground Utilities, Water Available, Cable Available
Green energy
- Energy efficient items: Appliances, Construction, HVAC, Insulation, Lighting, Rain/Freeze Sensors, Thermostat, Water Heater, Windows
Community & HOA
Community
- Features: Clubhouse, Playground, Pool, Tennis Court(s), Trails/Paths, Sidewalks
- Security: Carbon Monoxide Detector(s), Smoke Detector(s)
- Subdivision: Churchill
HOA
- Has HOA: Yes
- Services included: All Facilities, Association Management
- HOA fee: $650 annually
- HOA name: Community Association of Churchill Owners, Inc
- HOA phone: 972-359-1548
Location
- Region: Anna
Financial & listing details
- Price per square foot: $181/sqft
- Tax assessed value: $90,000
- Date on market: 8/9/2025
- Cumulative days on market: 202 days
- Listing terms: Cash,Conventional,FHA,USDA Loan,VA Loan
About the community
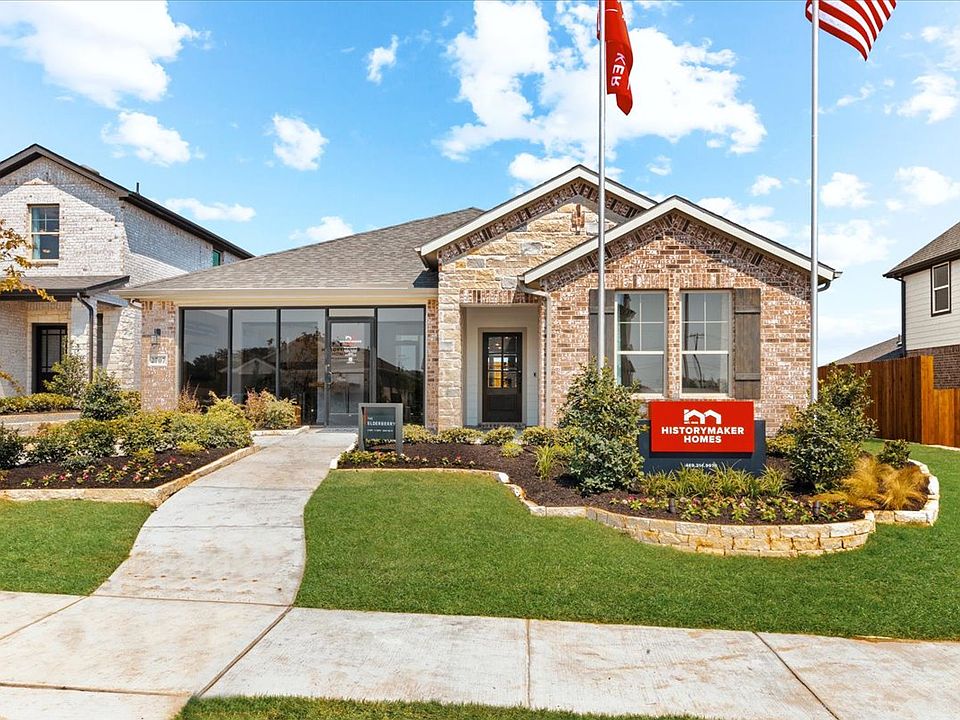
Source: HistoryMaker Homes
14 homes in this community
Available homes
| Listing | Price | Bed / bath | Status |
|---|---|---|---|
Current home: 2516 Yo Ranch Rd | $316,990 | 3 bed / 2 bath | Available |
| 2524 Yo Ranch Rd | $345,990 | 4 bed / 3 bath | Move-in ready |
| 2928 Kimberwick Dr | $298,990 | 3 bed / 2 bath | Available |
| 2914 Plum Creek Rd | $313,990 | 3 bed / 2 bath | Available |
| 2504 Yo Ranch Rd | $318,990 | 3 bed / 2 bath | Available |
| 2930 Wagoner Ranch Rd | $343,990 | 4 bed / 2 bath | Available |
| 2925 Kimberwick Dr | $366,990 | 4 bed / 3 bath | Available |
| 2927 Wagoner Ranch Rd | $374,990 | 4 bed / 3 bath | Available |
| 2934 Wagoner Ranch Rd | $389,990 | 4 bed / 3 bath | Available |
| 2917 Kimberwick Dr | $338,990 | 4 bed / 3 bath | Pending |
| 2508 Yo Ranch Rd | $343,990 | 4 bed / 3 bath | Pending |
| 2544 Three Bars Ln | $349,990 | 4 bed / 3 bath | Pending |
| 2922 Wagoner Ranch Rd | $349,990 | 4 bed / 3 bath | Pending |
| 2827 Wagoner Ranch Rd | $369,990 | 4 bed / 3 bath | Pending |
Source: HistoryMaker Homes
Contact builder

By pressing Contact builder, you agree that Zillow Group and other real estate professionals may call/text you about your inquiry, which may involve use of automated means and prerecorded/artificial voices and applies even if you are registered on a national or state Do Not Call list. You don't need to consent as a condition of buying any property, goods, or services. Message/data rates may apply. You also agree to our Terms of Use.
Learn how to advertise your homesEstimated market value
$315,600
$300,000 - $331,000
$2,178/mo
Price history
| Date | Event | Price |
|---|---|---|
| 2/18/2026 | Price change | $316,990+0.3%$181/sqft |
Source: | ||
| 1/14/2026 | Price change | $315,990-0.6%$181/sqft |
Source: | ||
| 11/21/2025 | Price change | $317,990-3%$182/sqft |
Source: | ||
| 10/29/2025 | Price change | $327,990-1.5%$187/sqft |
Source: NTREIS #21027606 Report a problem | ||
| 9/19/2025 | Price change | $332,990-1.5%$190/sqft |
Source: | ||
Public tax history
| Year | Property taxes | Tax assessment |
|---|---|---|
| 2025 | -- | $90,000 +63.6% |
| 2024 | $550 | $55,000 |
Find assessor info on the county website
Monthly payment
Neighborhood: 75409
Nearby schools
GreatSchools rating
- 8/10John and Nelda Partin Elementary SchoolGrades: PK-5Distance: 2.6 mi
- 8/10Van Alstyne J High SchoolGrades: 6-8Distance: 4.2 mi
- 7/10Van Alstyne High SchoolGrades: 9-12Distance: 4.7 mi
Schools provided by the builder
- Elementary: John and Nelda Partin Elementary
- Middle: Van Alstyne Middle School
- High: Van Alstyne High School
- District: Van Alstyne ISD
Source: HistoryMaker Homes. This data may not be complete. We recommend contacting the local school district to confirm school assignments for this home.
