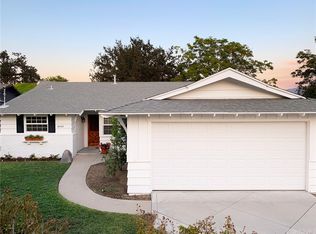Sold for $855,000 on 10/07/25
Listing Provided by:
John Johnston DRE #01510721 323-428-9655,
Compass
Bought with: Rodeo Realty
$855,000
25166 Wheeler Rd, Santa Clarita, CA 91321
3beds
1,662sqft
Single Family Residence
Built in 1965
0.26 Acres Lot
$828,800 Zestimate®
$514/sqft
$4,115 Estimated rent
Home value
$828,800
$754,000 - $912,000
$4,115/mo
Zestimate® history
Loading...
Owner options
Explore your selling options
What's special
Tucked above the street and nestled beneath a canopy of mature oaks, this timeless Mid-Century home looks out over Happy Valley. Lush garden beds invite you into an open-concept space, where living and dining areas are bathed in natural light throughout the day, anchored by a classic stone fireplace. Sliding doors flow seamlessly to the backyard - ideal for al fresco dining, entertaining, or peaceful mornings in the garden amidst the fruit trees. A large, renovated kitchen is equipped with a premium Bosch oven & stove and adjoins a dedicated laundry room and an oversized two-car garage, offering ample storage. Down the hall, an ensuite primary bedroom opens to the yard through sliding doors. Two additional bedrooms share a full bath, making the layout both functional and spacious. Recent upgrades include a 200-amp electrical panel, new dual-pane windows, new wood flooring, and a greenhouse. Situated on an expansive 11,000+ sq ft lot, the property features a level, lower pad - offering potential for a future ADU, studio, or home office (buyer to verify). The natural topography and elevated positioning provide exceptional privacy, rare for such a central location. Just moments from Old Town, Main Street, the farmer's market and the train station - and close to Magic Mountain and Cal Arts. A unique opportunity to own a thoughtfully preserved and upgraded Mid-Century gem in one of Newhall's most beloved neighborhoods.
Zillow last checked: 8 hours ago
Listing updated: October 08, 2025 at 11:03pm
Listing Provided by:
John Johnston DRE #01510721 323-428-9655,
Compass
Bought with:
Bryan Welch, DRE #02130124
Rodeo Realty
Source: CRMLS,MLS#: 25587971 Originating MLS: CLAW
Originating MLS: CLAW
Facts & features
Interior
Bedrooms & bathrooms
- Bedrooms: 3
- Bathrooms: 2
- Full bathrooms: 2
Heating
- Central
Cooling
- Central Air
Appliances
- Included: Dryer, Washer
- Laundry: Inside
Features
- Flooring: Wood
- Has fireplace: Yes
- Fireplace features: Family Room
- Common walls with other units/homes: No Common Walls
Interior area
- Total structure area: 1,662
- Total interior livable area: 1,662 sqft
Property
Parking
- Total spaces: 2
- Parking features: Door-Multi, Driveway, Garage
- Has garage: Yes
Features
- Levels: One
- Stories: 1
- Pool features: None
- Spa features: None
- Has view: Yes
- View description: City Lights, Canyon
Lot
- Size: 0.26 Acres
Details
- Parcel number: 2829007046
- Zoning: SCUR2
- Special conditions: Standard
Construction
Type & style
- Home type: SingleFamily
- Architectural style: Mid-Century Modern
- Property subtype: Single Family Residence
Condition
- New construction: No
- Year built: 1965
Community & neighborhood
Location
- Region: Santa Clarita
Price history
| Date | Event | Price |
|---|---|---|
| 10/7/2025 | Sold | $855,000+1.8%$514/sqft |
Source: | ||
| 9/9/2025 | Contingent | $840,000$505/sqft |
Source: | ||
| 9/5/2025 | Listed for sale | $840,000-4.4%$505/sqft |
Source: | ||
| 9/5/2025 | Listing removed | $879,000$529/sqft |
Source: | ||
| 8/7/2025 | Listed for sale | $879,000+45.3%$529/sqft |
Source: | ||
Public tax history
| Year | Property taxes | Tax assessment |
|---|---|---|
| 2025 | $8,494 +2.9% | $661,650 +2% |
| 2024 | $8,253 +2% | $648,678 +2% |
| 2023 | $8,090 +1.6% | $635,960 +2% |
Find assessor info on the county website
Neighborhood: Newhall
Nearby schools
GreatSchools rating
- 7/10Peachland Avenue Elementary SchoolGrades: K-6Distance: 0.3 mi
- 6/10Placerita Junior High SchoolGrades: 7-8Distance: 0.9 mi
- 9/10William S. Hart High SchoolGrades: 9-12Distance: 0.9 mi
Get a cash offer in 3 minutes
Find out how much your home could sell for in as little as 3 minutes with a no-obligation cash offer.
Estimated market value
$828,800
Get a cash offer in 3 minutes
Find out how much your home could sell for in as little as 3 minutes with a no-obligation cash offer.
Estimated market value
$828,800
