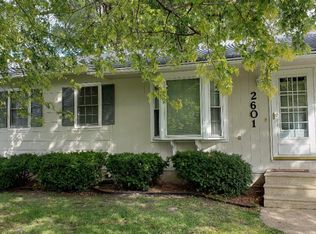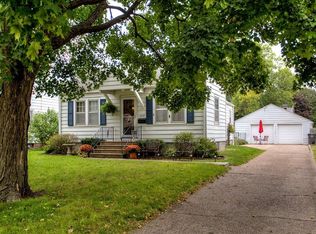Sold for $230,000 on 10/03/24
$230,000
2517 46th St, Des Moines, IA 50310
2beds
778sqft
Single Family Residence
Built in 1940
7,230.96 Square Feet Lot
$229,300 Zestimate®
$296/sqft
$1,242 Estimated rent
Home value
$229,300
$213,000 - $245,000
$1,242/mo
Zestimate® history
Loading...
Owner options
Explore your selling options
What's special
Welcome home to this cozy, newly remodeled Beaverdale ranch home with 2 car detached garage and fully fenced backyard. So many updated amenities you are sure to love including a spacious kitchen with newly painted cabinets, granite countertops, gas stove, subway tile backsplash, custom built window bench and table, updated bathroom with roomy tile shower, freshly painted throughout, carefree LVP flooring, large family room and laundry in the lower level as well as storage shelves. Enjoy coffee or evening outdoors in two different spaces....the large front deck or secluded backyard with wooden and brick patios. Enjoy dirt therapy in the raised flower bed or plant some healthy veggies in the newly appointed garden space. This home has lots of natural light and has a newer roof, HVAC system, and appliances (all 2021). The water heater and dishwasher were new in 2024. All this within walking distance to downtown Beaverdale shopping and restaurants.
Zillow last checked: 8 hours ago
Listing updated: October 07, 2024 at 06:23am
Listed by:
Tresa Boal (515)453-7200,
BHHS First Realty Westown
Bought with:
Sean Stewart
Midwest Land Group
Source: DMMLS,MLS#: 701571 Originating MLS: Des Moines Area Association of REALTORS
Originating MLS: Des Moines Area Association of REALTORS
Facts & features
Interior
Bedrooms & bathrooms
- Bedrooms: 2
- Bathrooms: 1
- 3/4 bathrooms: 1
- Main level bedrooms: 2
Heating
- Forced Air, Gas, Natural Gas
Cooling
- Central Air
Appliances
- Included: Dryer, Dishwasher, Refrigerator, Stove, Washer
Features
- Eat-in Kitchen, Cable TV
- Basement: Partial
Interior area
- Total structure area: 778
- Total interior livable area: 778 sqft
Property
Parking
- Total spaces: 2
- Parking features: Detached, Garage, Two Car Garage
- Garage spaces: 2
Features
- Fencing: Metal,Wood
Lot
- Size: 7,230 sqft
- Dimensions: 50 x 145
Details
- Parcel number: 10006440000000
- Zoning: Res
Construction
Type & style
- Home type: SingleFamily
- Architectural style: Other,Ranch
- Property subtype: Single Family Residence
Materials
- Metal Siding, Vinyl Siding
- Foundation: Block
- Roof: Asphalt,Shingle
Condition
- Year built: 1940
Details
- Warranty included: Yes
Utilities & green energy
- Sewer: Public Sewer
- Water: Public
Community & neighborhood
Location
- Region: Des Moines
Other
Other facts
- Listing terms: Cash,Conventional,FHA,VA Loan
- Road surface type: Concrete
Price history
| Date | Event | Price |
|---|---|---|
| 10/3/2024 | Sold | $230,000$296/sqft |
Source: | ||
| 8/26/2024 | Pending sale | $230,000$296/sqft |
Source: | ||
| 8/23/2024 | Listed for sale | $230,000+25.7%$296/sqft |
Source: | ||
| 3/16/2022 | Sold | $183,000+1.7%$235/sqft |
Source: | ||
| 2/3/2022 | Pending sale | $180,000$231/sqft |
Source: | ||
Public tax history
| Year | Property taxes | Tax assessment |
|---|---|---|
| 2024 | $3,612 -0.4% | $194,100 |
| 2023 | $3,626 +0.8% | $194,100 +19.3% |
| 2022 | $3,596 +1.9% | $162,700 |
Find assessor info on the county website
Neighborhood: Beaverdale
Nearby schools
GreatSchools rating
- 4/10Hillis Elementary SchoolGrades: K-5Distance: 0.7 mi
- 3/10Meredith Middle SchoolGrades: 6-8Distance: 1.2 mi
- 2/10Hoover High SchoolGrades: 9-12Distance: 1.3 mi
Schools provided by the listing agent
- District: Des Moines Independent
Source: DMMLS. This data may not be complete. We recommend contacting the local school district to confirm school assignments for this home.

Get pre-qualified for a loan
At Zillow Home Loans, we can pre-qualify you in as little as 5 minutes with no impact to your credit score.An equal housing lender. NMLS #10287.
Sell for more on Zillow
Get a free Zillow Showcase℠ listing and you could sell for .
$229,300
2% more+ $4,586
With Zillow Showcase(estimated)
$233,886
