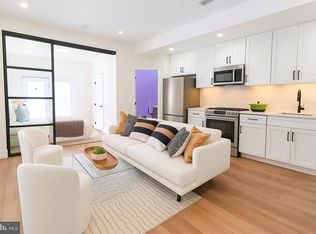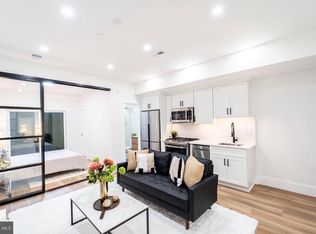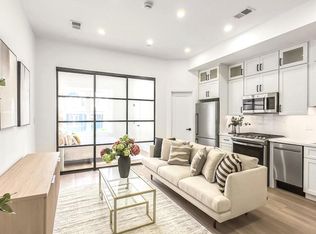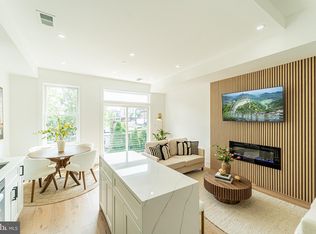Sold for $490,900
$490,900
2517 Ontario Rd NW #6, Washington, DC 20009
2beds
741sqft
Condominium
Built in 1907
-- sqft lot
$493,700 Zestimate®
$662/sqft
$2,606 Estimated rent
Home value
$493,700
$469,000 - $518,000
$2,606/mo
Zestimate® history
Loading...
Owner options
Explore your selling options
What's special
Welcome to UNIT 6, a stunning home with its very own balcony. This residence is part of a boutique collection of brand-new condos thoughtfully designed for inspired urban living. These two-bedroom, one-bath jewel box residences are a masterclass in efficient design—proving that great things truly come in brilliantly designed packages. Every inch of these homes is intentionally crafted to balance elegance, comfort, and versatility. Soaring 11-foot ceilings, oversized windows, and 9-foot rear door frames with transom windows create an airy, light-filled atmosphere from the moment you step inside. The open-concept kitchen, dining, and living area flows effortlessly, flanked by two well-separated bedrooms—each offering flexibility for how you live, work, or unwind. A defining design element elevates the experience: one of the bedrooms features a full-height interior glass wall with sleek black metal framing and a flawless sliding panel system. Positioned directly across from the home’s largest exterior windows, this architectural feature captures and amplifies natural light, allowing it to cascade through the living space. The result? A luminous, expansive feel with the option to keep the room open for a loft-style vibe or closed off for privacy—your space, your way. Whether you're hosting friends, taking Zoom calls, or recharging at the end of the day, these homes are designed to adapt and inspire. Each residence is finished with elevated materials and thoughtful details: • Quartz countertops, white shaker cabinetry, and hands-free kitchen faucets • Premium stainless appliances by GE and LG • Under-cabinet lighting and a sleek LED vanity mirror with customizable multicolor lighting • Delta thermostatic shower systems for spa-like precision • Stacked in-unit washer/dryer • Energy-efficient windows and smart storage throughout Select units offer private balconies or tranquil rear-facing exposures. The building is pet-friendly, with low condo fees that include gas and water—ensuring ease and efficiency well beyond move-in day. Tucked along charming Ontario Road, you’re just steps from Meridian Hill Park, Harris Teeter, The LINE Hotel, yoga and fitness studios, and the cultural heartbeat of Adams Morgan. With a Walk Score of 99, and nearby Woodley Park Metro, Circulator, and bus lines, every corner of the city is at your fingertips. If you value thoughtful design, abundant natural light, and dynamic city living, you’ll feel perfectly at home at 2517 Ontario Road NW. Tour multiple 2BR/1BA layouts today—and discover how much can be beautifully delivered in a space designed just for you. CHECK OUT ALL 4 STUNNING UNITS THAT ARE STILL AVAILABLE!
Zillow last checked: 8 hours ago
Listing updated: August 08, 2025 at 02:13pm
Listed by:
Adrienne Szabo 202-445-0206,
TTR Sotheby's International Realty,
Co-Listing Agent: Luka Michael Meunier 571-733-8192,
TTR Sotheby's International Realty
Bought with:
Luis Febles, SP200205438
Compass
Sina Mollaan
Compass
Source: Bright MLS,MLS#: DCDC2204900
Facts & features
Interior
Bedrooms & bathrooms
- Bedrooms: 2
- Bathrooms: 1
- Full bathrooms: 1
- Main level bathrooms: 1
- Main level bedrooms: 2
Den
- Level: Main
Heating
- Forced Air, Natural Gas
Cooling
- Central Air, Electric
Appliances
- Included: Microwave, Dishwasher, Disposal, Dryer, Oven/Range - Gas, Refrigerator, Stainless Steel Appliance(s), Washer, Gas Water Heater
- Laundry: Dryer In Unit, Washer In Unit, In Unit
Features
- Ceiling Fan(s), Combination Dining/Living, Combination Kitchen/Dining, Open Floorplan, Recessed Lighting, Upgraded Countertops
- Flooring: Engineered Wood
- Has basement: No
- Has fireplace: No
Interior area
- Total structure area: 741
- Total interior livable area: 741 sqft
- Finished area above ground: 741
- Finished area below ground: 0
Property
Parking
- Parking features: On Street
- Has uncovered spaces: Yes
Accessibility
- Accessibility features: None
Features
- Levels: One
- Stories: 1
- Pool features: None
Lot
- Features: Urban Land-Sassafras-Chillum
Details
- Additional structures: Above Grade, Below Grade
- Parcel number: 2565//2126
- Zoning: RESIDENTIAL
- Special conditions: Standard
Construction
Type & style
- Home type: Condo
- Architectural style: Contemporary
- Property subtype: Condominium
- Attached to another structure: Yes
Materials
- Brick
- Foundation: Permanent
Condition
- Excellent
- New construction: Yes
- Year built: 1907
- Major remodel year: 2025
Utilities & green energy
- Sewer: Public Sewer
- Water: Public
Community & neighborhood
Security
- Security features: Main Entrance Lock, Fire Sprinkler System
Location
- Region: Washington
- Subdivision: Adams Morgan
HOA & financial
Other fees
- Condo and coop fee: $157 monthly
Other
Other facts
- Listing agreement: Exclusive Agency
- Ownership: Condominium
Price history
| Date | Event | Price |
|---|---|---|
| 8/6/2025 | Sold | $490,900-1.8%$662/sqft |
Source: | ||
| 7/12/2025 | Contingent | $499,900$675/sqft |
Source: | ||
| 6/20/2025 | Listed for sale | $499,900$675/sqft |
Source: | ||
| 5/15/2025 | Listing removed | $499,900$675/sqft |
Source: | ||
| 5/9/2025 | Listed for sale | $499,900$675/sqft |
Source: | ||
Public tax history
Tax history is unavailable.
Find assessor info on the county website
Neighborhood: Adams Morgan
Nearby schools
GreatSchools rating
- 4/10H.D. Cooke Elementary SchoolGrades: PK-5Distance: 0.1 mi
- 6/10Columbia Heights Education CampusGrades: 6-12Distance: 0.5 mi
- 2/10Cardozo Education CampusGrades: 6-12Distance: 0.6 mi
Schools provided by the listing agent
- District: District Of Columbia Public Schools
Source: Bright MLS. This data may not be complete. We recommend contacting the local school district to confirm school assignments for this home.

Get pre-qualified for a loan
At Zillow Home Loans, we can pre-qualify you in as little as 5 minutes with no impact to your credit score.An equal housing lender. NMLS #10287.



