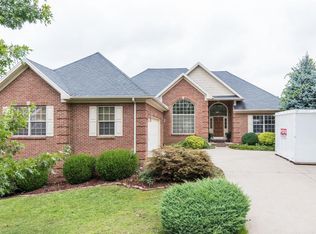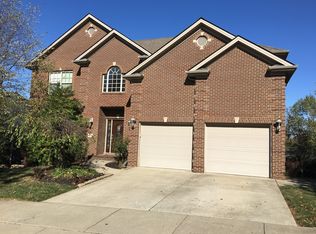Sold for $575,000 on 04/16/25
$575,000
2517 Ridge Field Ln, Lexington, KY 40509
4beds
3,466sqft
Single Family Residence
Built in 2004
8,058.6 Square Feet Lot
$588,900 Zestimate®
$166/sqft
$3,269 Estimated rent
Home value
$588,900
$542,000 - $636,000
$3,269/mo
Zestimate® history
Loading...
Owner options
Explore your selling options
What's special
Welcome to 2517 Ridgefield Lane, a beautiful 4-bedroom, 3.5-bath ranch home featuring upgrades galore. You will love the open-concept living, dining, and kitchen area with Brazilian cherry flooring. The main living areas feature exceptional wood detail and craftsmanship: crown molding, arched doorways, coffered ceilings, and tray ceilings.
The sizeable primary suite features double tray ceilings, a walk-in shower, and a whirlpool tub. Also on the main floor are the laundry room, two additional bedrooms, w/ a full bath to share, and a half bath.
The walk-out basement offers a living room, kitchenette, spacious bedroom, full bathroom, and a separate TV room, making it ideal for guests or extended family. The unfinished space provides a large amount of storage.
Outside you will find a deck and patio for relaxing and an irrigation system, so you don't have to worry about watering your lawn on hot summer days.
Ideally situated near walking trails, shopping centers, I-64 & 1-75, and newly established hospitals.
As a bonus, the HOA dues grant you membership to the neighborhood pool, ensuring endless summer fun. Don't miss the opportunity to make this home yours.
Zillow last checked: 8 hours ago
Listing updated: August 29, 2025 at 12:03am
Listed by:
Lucy Martin Jenkins 859-771-4088,
United Real Estate Bluegrass
Bought with:
Todd S Reed, 294313
RE/MAX Creative Realty
Source: Imagine MLS,MLS#: 25003148
Facts & features
Interior
Bedrooms & bathrooms
- Bedrooms: 4
- Bathrooms: 4
- Full bathrooms: 3
- 1/2 bathrooms: 1
Primary bedroom
- Level: First
Bedroom 1
- Level: First
Bedroom 2
- Level: First
Bedroom 3
- Level: Lower
Bathroom 1
- Description: Full Bath
- Level: First
Bathroom 2
- Description: Full Bath
- Level: First
Bathroom 3
- Description: Full Bath
- Level: Lower
Bathroom 4
- Description: Half Bath
- Level: First
Dining room
- Level: First
Dining room
- Level: First
Foyer
- Level: First
Foyer
- Level: First
Kitchen
- Level: First
Living room
- Level: Lower
Living room
- Level: First
Living room
- Level: Lower
Office
- Level: First
Recreation room
- Level: Lower
Recreation room
- Level: Lower
Utility room
- Level: First
Heating
- Electric
Cooling
- Electric
Appliances
- Included: Dishwasher, Microwave
- Laundry: Electric Dryer Hookup, Main Level, Washer Hookup
Features
- Eat-in Kitchen, In-Law Floorplan, Master Downstairs, Walk-In Closet(s), Ceiling Fan(s)
- Flooring: Carpet, Hardwood, Tile
- Windows: Blinds
- Basement: Bath/Stubbed,Partially Finished,Walk-Out Access
- Has fireplace: Yes
- Fireplace features: Gas Log, Living Room
Interior area
- Total structure area: 3,466
- Total interior livable area: 3,466 sqft
- Finished area above ground: 2,108
- Finished area below ground: 1,358
Property
Parking
- Parking features: Driveway, Garage Door Opener, Garage Faces Front
- Has garage: Yes
- Has uncovered spaces: Yes
Features
- Levels: One
- Patio & porch: Deck, Patio
- Has view: Yes
- View description: Neighborhood
Lot
- Size: 8,058 sqft
Details
- Parcel number: 38045750
- Other equipment: Dehumidifier, Irrigation Equipment
Construction
Type & style
- Home type: SingleFamily
- Architectural style: Ranch
- Property subtype: Single Family Residence
Materials
- Brick Veneer
- Foundation: Concrete Perimeter
- Roof: Dimensional Style,Shingle
Condition
- New construction: No
- Year built: 2004
Utilities & green energy
- Sewer: Public Sewer
- Water: Public
Community & neighborhood
Security
- Security features: Security System Owned
Community
- Community features: Pool
Location
- Region: Lexington
- Subdivision: West Wind
HOA & financial
HOA
- HOA fee: $590 annually
- Services included: Insurance, Maintenance Grounds
Price history
| Date | Event | Price |
|---|---|---|
| 4/16/2025 | Sold | $575,000-0.9%$166/sqft |
Source: | ||
| 3/14/2025 | Pending sale | $580,000$167/sqft |
Source: | ||
| 3/3/2025 | Contingent | $580,000$167/sqft |
Source: | ||
| 2/28/2025 | Listed for sale | $580,000+59.8%$167/sqft |
Source: | ||
| 2/11/2005 | Sold | $363,000$105/sqft |
Source: | ||
Public tax history
| Year | Property taxes | Tax assessment |
|---|---|---|
| 2022 | $4,841 | $379,000 |
| 2021 | $4,841 | $379,000 |
| 2020 | $4,841 | $379,000 |
Find assessor info on the county website
Neighborhood: 40509
Nearby schools
GreatSchools rating
- 7/10Liberty Elementary SchoolGrades: K-5Distance: 0.3 mi
- 2/10Crawford Middle SchoolGrades: 6-8Distance: 1.9 mi
- 8/10Frederick Douglass High SchoolGrades: 9-12Distance: 1.1 mi
Schools provided by the listing agent
- Elementary: Liberty
- Middle: Crawford
- High: Frederick Douglass
Source: Imagine MLS. This data may not be complete. We recommend contacting the local school district to confirm school assignments for this home.

Get pre-qualified for a loan
At Zillow Home Loans, we can pre-qualify you in as little as 5 minutes with no impact to your credit score.An equal housing lender. NMLS #10287.

