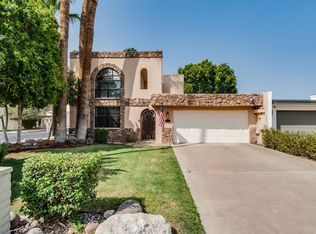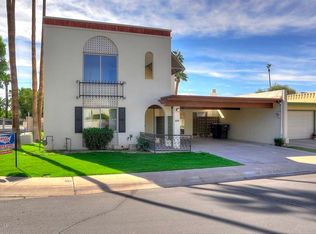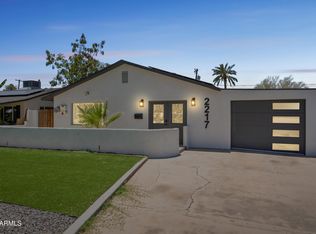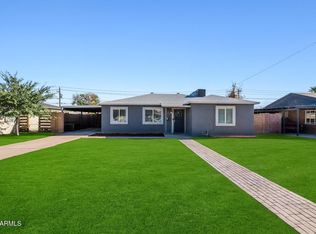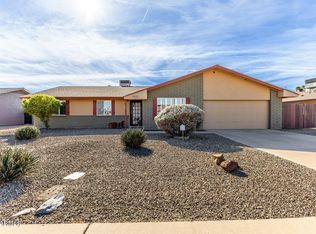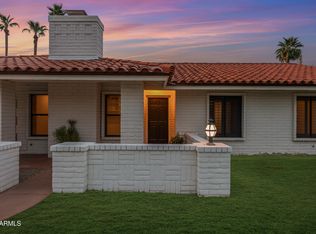Discover Elevated Urban Living in the Heart of Phoenix! Welcome to Sutton Place, an impeccably renovated townhome perfectly situated in the highly coveted and most convenient ZIP code: 85016. This 3 BDR/3BTH residence is move-in ready, offering a sophisticated canvas for your personal style. Step inside to an atmosphere of bright, airy elegance, featuring a versatile neutral color palette just waiting for your designer flair. The open-concept kitchen is a dream for any host, boasting sleek granite countertops, ample cabinetry, and generous space for creating culinary masterpieces. The outdoor spaces offer dual options for enjoying the famous Phoenix sunshine: a tranquil private backyard and a spectacular rooftop deck off the Master Suite, perfect for morning coffee or sunset views. This prime location offers unparalleled accessibility. You're mere moments from Central Phoenix and the luxury shopping of Biltmore Fashion Square. Seamless access to the 51 and 202 freeways means Scottsdale, fine dining, and entertainment are an effortless trip. For travelers, PHX Sky Harbor International Airport is just a quick jump away. Experience the best of both worlds: a charming mid-century modern exterior paired with every imaginable modern convenience inside. Your new lifestyle of convenience and style begins here.
Accepting backups
Price cut: $15K (12/19)
$525,000
2518 E Osborn Rd, Phoenix, AZ 85016
3beds
2,157sqft
Est.:
Townhouse
Built in 1964
5,876 Square Feet Lot
$-- Zestimate®
$243/sqft
$233/mo HOA
What's special
Charming mid-century modern exteriorMove-in readySpectacular rooftop deckTranquil private backyardImpeccably renovated townhomeSleek granite countertopsOpen-concept kitchen
- 173 days |
- 798 |
- 47 |
Zillow last checked: 8 hours ago
Listing updated: January 20, 2026 at 10:35am
Listed by:
Sierra Allegretto 503-317-7676,
Russ Lyon Sotheby's International Realty
Source: ARMLS,MLS#: 6900247

Facts & features
Interior
Bedrooms & bathrooms
- Bedrooms: 3
- Bathrooms: 3
- Full bathrooms: 3
Heating
- Natural Gas
Cooling
- Central Air, Ceiling Fan(s)
Features
- High Speed Internet, Granite Counters, Double Vanity, Master Downstairs, Upstairs, Breakfast Bar, 2 Master Baths
- Flooring: Carpet, Tile
- Windows: Double Pane Windows
- Has basement: No
- Common walls with other units/homes: 1 Common Wall
Interior area
- Total structure area: 2,157
- Total interior livable area: 2,157 sqft
Property
Parking
- Total spaces: 2
- Parking features: Garage Door Opener, Extended Length Garage, Direct Access
- Garage spaces: 2
Features
- Stories: 2
- Patio & porch: Covered
- Exterior features: Balcony
- Spa features: None
- Fencing: Block
Lot
- Size: 5,876 Square Feet
- Features: Gravel/Stone Back, Grass Front, Auto Timer H2O Front
Details
- Parcel number: 11905082
Construction
Type & style
- Home type: Townhouse
- Architectural style: Contemporary
- Property subtype: Townhouse
- Attached to another structure: Yes
Materials
- Painted, Block
- Roof: Built-Up
Condition
- Year built: 1964
Utilities & green energy
- Sewer: Public Sewer
- Water: City Water
Community & HOA
Community
- Features: Pool, Gated, Near Bus Stop
- Subdivision: SUTTON PLACE
HOA
- Has HOA: Yes
- Services included: Maintenance Grounds
- HOA fee: $233 monthly
- HOA name: Sutton Place
- HOA phone: 480-941-1077
Location
- Region: Phoenix
Financial & listing details
- Price per square foot: $243/sqft
- Tax assessed value: $496,200
- Annual tax amount: $3,056
- Date on market: 8/1/2025
- Cumulative days on market: 173 days
- Listing terms: Cash,Conventional,1031 Exchange
- Ownership: Fee Simple
Estimated market value
Not available
Estimated sales range
Not available
Not available
Price history
Price history
| Date | Event | Price |
|---|---|---|
| 12/19/2025 | Price change | $525,000-2.8%$243/sqft |
Source: | ||
| 11/13/2025 | Price change | $540,000-0.9%$250/sqft |
Source: | ||
| 11/1/2025 | Price change | $545,000-1.8%$253/sqft |
Source: | ||
| 10/16/2025 | Price change | $555,000-1.8%$257/sqft |
Source: | ||
| 10/5/2025 | Price change | $565,000-0.9%$262/sqft |
Source: | ||
Public tax history
Public tax history
| Year | Property taxes | Tax assessment |
|---|---|---|
| 2025 | $3,179 +4% | $49,620 -1.9% |
| 2024 | $3,056 -10.6% | $50,600 +109.6% |
| 2023 | $3,420 +4.1% | $24,139 -23.1% |
Find assessor info on the county website
BuyAbility℠ payment
Est. payment
$3,158/mo
Principal & interest
$2562
HOA Fees
$233
Other costs
$363
Climate risks
Neighborhood: Camelback East
Nearby schools
GreatSchools rating
- NALarry C Kennedy SchoolGrades: PK-8Distance: 0.2 mi
- 3/10Camelback High SchoolGrades: 9-12Distance: 1.2 mi
Schools provided by the listing agent
- Elementary: Creighton Virtual Academy
- Middle: Larry C Kennedy School
- High: Camelback High School
- District: Creighton Elementary District
Source: ARMLS. This data may not be complete. We recommend contacting the local school district to confirm school assignments for this home.
