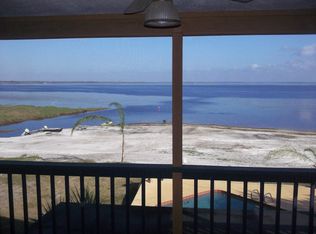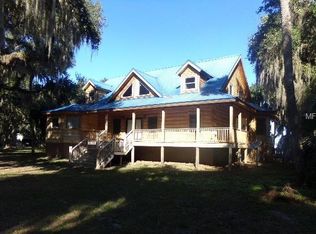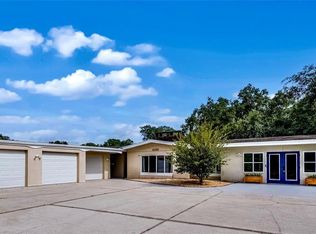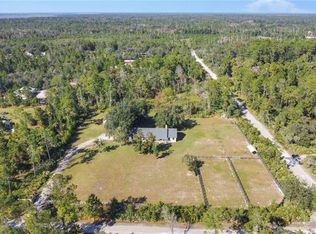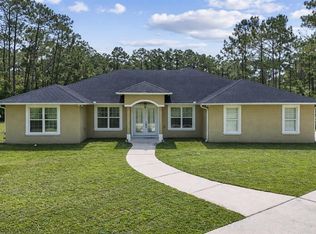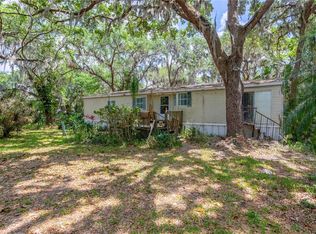Private lakefront retreat on beautiful Lake Harney, a 6,200+ acre lake offering expansive open water and endless recreation. Set on 1.11 acres with NO HOA, this 3-bedroom, 3-bath home with an office delivers peaceful waterfront living surrounded by majestic oak trees and natural privacy. The fully fenced property provides space, seclusion, and freedom, all while zoned for highly regarded A-rated Seminole County schools. A charming stone entry patio welcomes you at the front of the home. Inside features random heart pine (wood) flooring and large windows showcasing the breathtaking lake views. The living room flows seamlessly into the dining area and kitchen, creating an open floor plan ideal for everyday living and entertaining. The spacious family room offers a striking stone wood-burning fireplace and pine tongue-and-groove beaded ceilings that continue through the living areas, providing a warm and inviting gathering space. The kitchen is equipped with granite countertops, stainless steel appliances, and ample workspace. The backyard opens directly to Lake Harney, one of Central Florida’s largest lakes, perfect for boating, fishing, kayaking, and enjoying refreshing lake breezes, scenic views, and abundant wildlife. This rare setting offers true waterfront privacy and a connection to nature. Additional highlights include an oversized garage, A/C replaced in 2018, electric panel updated in 2022, and roof replaced in 2019 with additional updates in 2023. A unique opportunity to own a private lakefront property combining acreage, views, top-rated schools, and no HOA restrictions.
For sale
$650,000
2518 Fort Lane Rd, Geneva, FL 32732
3beds
2,247sqft
Est.:
Single Family Residence
Built in 1944
1.11 Acres Lot
$609,400 Zestimate®
$289/sqft
$-- HOA
What's special
Peaceful waterfront livingNatural privacyGranite countertopsAmple workspaceSpacious family roomCharming stone entry patioPrivate lakefront retreat
- 53 days |
- 2,742 |
- 96 |
Zillow last checked: 8 hours ago
Listing updated: February 21, 2026 at 01:10pm
Listing Provided by:
Margo Rochelle 407-694-0623,
WEICHERT REALTORS HALLMARK PROPERTIES 407-644-5385
Source: Stellar MLS,MLS#: O6369807 Originating MLS: Orlando Regional
Originating MLS: Orlando Regional

Tour with a local agent
Facts & features
Interior
Bedrooms & bathrooms
- Bedrooms: 3
- Bathrooms: 3
- Full bathrooms: 3
Primary bedroom
- Features: En Suite Bathroom, Built-in Closet
- Level: First
- Area: 180 Square Feet
- Dimensions: 15x12
Bedroom 2
- Features: Built-in Closet
- Level: First
- Area: 130 Square Feet
- Dimensions: 13x10
Bedroom 3
- Features: Built-in Closet
- Level: First
- Area: 143 Square Feet
- Dimensions: 13x11
Family room
- Level: First
- Area: 375 Square Feet
- Dimensions: 15x25
Kitchen
- Level: First
- Area: 136 Square Feet
- Dimensions: 8x17
Living room
- Level: First
- Area: 435 Square Feet
- Dimensions: 15x29
Heating
- Central
Cooling
- Central Air
Appliances
- Included: Dishwasher, Dryer, Electric Water Heater, Microwave, Range, Refrigerator, Washer
- Laundry: Electric Dryer Hookup, Washer Hookup
Features
- Attic Fan, Ceiling Fan(s), Living Room/Dining Room Combo, Open Floorplan, Primary Bedroom Main Floor, Split Bedroom, Stone Counters, Walk-In Closet(s)
- Flooring: Carpet, Tile, Hardwood
- Doors: Sliding Doors
- Has fireplace: Yes
- Fireplace features: Family Room, Wood Burning
Interior area
- Total structure area: 3,059
- Total interior livable area: 2,247 sqft
Video & virtual tour
Property
Parking
- Total spaces: 2
- Parking features: Garage Faces Side, Oversized, Workshop in Garage
- Attached garage spaces: 2
Features
- Levels: One
- Stories: 1
- Patio & porch: Front Porch
- Exterior features: Storage
- Fencing: Fenced,Wire
- Has view: Yes
- View description: Trees/Woods, Water, Lake
- Has water view: Yes
- Water view: Water,Lake
- Waterfront features: Lake Front, Lake Privileges, Skiing Allowed
- Body of water: LAKE HARNEY
Lot
- Size: 1.11 Acres
- Features: In County, Oversized Lot
- Residential vegetation: Mature Landscaping, Oak Trees
Details
- Parcel number: 24203250300000A1
- Zoning: A-1
- Special conditions: None
Construction
Type & style
- Home type: SingleFamily
- Architectural style: Florida
- Property subtype: Single Family Residence
Materials
- Cedar, Stone
- Foundation: Block, Crawlspace, Slab
- Roof: Metal,Other
Condition
- New construction: No
- Year built: 1944
Utilities & green energy
- Sewer: Septic Tank
- Water: Public, See Remarks
- Utilities for property: Cable Connected, Electricity Connected, Water Connected
Community & HOA
Community
- Features: Park
- Subdivision: LAKE HARNEY BEACH
HOA
- Has HOA: No
- Pet fee: $0 monthly
Location
- Region: Geneva
Financial & listing details
- Price per square foot: $289/sqft
- Tax assessed value: $302,193
- Annual tax amount: $1,192
- Date on market: 1/1/2026
- Cumulative days on market: 238 days
- Listing terms: Cash,Conventional
- Ownership: Fee Simple
- Total actual rent: 0
- Electric utility on property: Yes
- Road surface type: Dirt
Estimated market value
$609,400
$579,000 - $640,000
$3,413/mo
Price history
Price history
| Date | Event | Price |
|---|---|---|
| 1/1/2026 | Listed for sale | $650,000-7%$289/sqft |
Source: | ||
| 11/30/2025 | Listing removed | $698,750$311/sqft |
Source: | ||
| 9/16/2025 | Price change | $698,750-2.3%$311/sqft |
Source: | ||
| 8/6/2025 | Price change | $715,000-2.6%$318/sqft |
Source: | ||
| 7/7/2025 | Price change | $734,000-1.3%$327/sqft |
Source: | ||
| 6/16/2025 | Price change | $744,000-0.7%$331/sqft |
Source: | ||
| 5/30/2025 | Listed for sale | $749,000+529.4%$333/sqft |
Source: | ||
| 4/21/2009 | Sold | $119,000$53/sqft |
Source: Stellar MLS #O4902357 Report a problem | ||
Public tax history
Public tax history
| Year | Property taxes | Tax assessment |
|---|---|---|
| 2024 | $1,112 +3.8% | $129,218 +3% |
| 2023 | $1,072 +3.9% | $125,454 +3% |
| 2022 | $1,032 -17.2% | $121,800 +3% |
| 2021 | $1,246 -4% | $118,252 +1.4% |
| 2020 | $1,298 +1.4% | $116,619 +2.3% |
| 2019 | $1,280 | $113,997 +1.9% |
| 2018 | $1,280 +1.5% | $111,871 +2.1% |
| 2017 | $1,262 +1.2% | $109,570 +0.3% |
| 2016 | $1,246 -2.2% | $109,255 -31.9% |
| 2015 | $1,275 | $160,385 +0.8% |
| 2014 | $1,275 -33.5% | $159,112 +1.5% |
| 2013 | $1,918 +7.2% | $156,761 +1.7% |
| 2012 | $1,789 -4.6% | $154,141 -2.6% |
| 2011 | $1,876 -14.7% | $158,328 -10.9% |
| 2010 | $2,201 -23.6% | $177,722 -3.6% |
| 2009 | $2,880 -7.1% | $184,310 -10.5% |
| 2008 | $3,101 -1% | $205,935 -2.9% |
| 2007 | $3,132 -6.4% | $212,084 +2.2% |
| 2006 | $3,345 +35.9% | $207,557 +38.2% |
| 2005 | $2,462 +1.3% | $150,226 +4.4% |
| 2004 | $2,431 +22.7% | $143,832 +24.5% |
| 2003 | $1,981 +67% | $115,570 +23.5% |
| 2002 | $1,186 +5% | $93,588 +4.6% |
| 2000 | $1,130 | $89,431 |
Find assessor info on the county website
BuyAbility℠ payment
Est. payment
$3,849/mo
Principal & interest
$3047
Property taxes
$802
Climate risks
Neighborhood: 32732
Nearby schools
GreatSchools rating
- 7/10Geneva Elementary SchoolGrades: PK-5Distance: 2.8 mi
- 9/10Chiles Middle SchoolGrades: 6-8Distance: 7.4 mi
- 8/10Oviedo High SchoolGrades: 9-12Distance: 9.9 mi
Schools provided by the listing agent
- Elementary: Geneva Elementary
- Middle: Chiles Middle
- High: Oviedo High
Source: Stellar MLS. This data may not be complete. We recommend contacting the local school district to confirm school assignments for this home.
