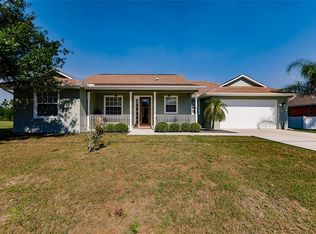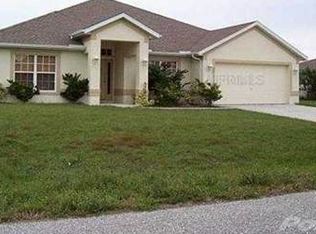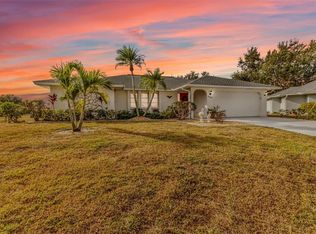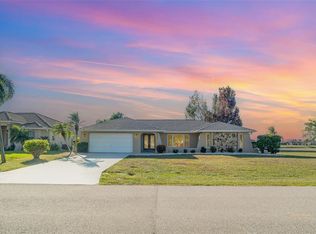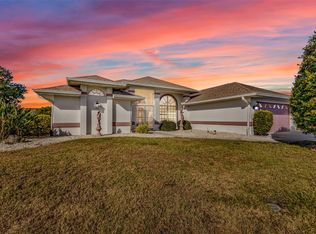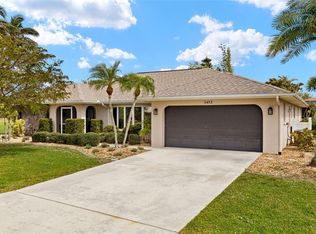**Discover Your Slice of Paradise in Punta Gorda!** Welcome to this fabulous heated POOL home nestled on a private greenbelt in the popular golf community of Deep Creek! As you approach the home, you'll be greeted by a charming circular driveway that provides ample parking for guests and sets the stage for your first impression including fresh landscaping and St. Augustine grass with a new sprinkler system added in 2022. Step through the double door entrance of this 4 bed, 3 full bath home boasting an expansive layout of almost 2400 sq. ft. with soaring vaulted ceilings filling the home with natural light. The heart of this home is undoubtedly its FULLY RENOVATED KITCHEN, featuring sleek quartz countertops, high-end stainless-steel appliances, and ample custom cabinetry—ideal for culinary enthusiasts or family gatherings. The bedrooms are split with the primary owner's suite on one side providing access to the lanai through sliding glass doors, WALK IN CLOSET with ADDITIONAL LINEN CLOSET, ensuite RENOVATED BATHROOM with new floors and tiled shower. Back on the guest side there's plenty of space with one of the guest rooms featuring a full ensuite bathroom with walk in shower. Your other guest bathroom doubles as a POOL BATH! All bedrooms are spacious with HUGE CLOSETS! Step outside and immerse yourself in your own backyard oasis complete with a huge saltwater, heated pool that invites you to take a dip on sunny days or hold evening soirees under the stars. Surrounded by a FULLY FENCED YARD, privacy is paramount as you enjoy tranquil moments or lively celebrations with loved ones. This exceptional residence goes above and beyond with SO MANY UPGRADES YOU'LL NEED TO ASK FOR THE FULL FEATURE SHEET. Total hurricane protection and a new generator plug offers peace of mind! HVAC SYSTEM with complete duct cleaning, new vent covers and additional air return or better circulation was added in 2021. Halo WHOLE HOUSE WATER FILTRATION SYSTEM for crisp filtered water added in 2022. Roof 2018! Everything is done and this home is MOVE IN READY! Call today for a private showing. ASK FOR FULL FEATURE SHEET FOR MORE INFO ON ADDITIONAL UPGRADES.
For sale
$499,000
2518 Mauritania Rd, Punta Gorda, FL 33983
4beds
2,380sqft
Est.:
Single Family Residence
Built in 1989
10,399 Square Feet Lot
$-- Zestimate®
$210/sqft
$14/mo HOA
What's special
Fully fenced yardFully renovated kitchenHeated poolPrivate greenbeltSleek quartz countertopsCustom cabinetryVaulted ceilings
- 166 days |
- 392 |
- 22 |
Zillow last checked: 8 hours ago
Listing updated: November 16, 2025 at 02:40pm
Listing Provided by:
Laura Frantz 941-916-8148,
COLDWELL BANKER SUNSTAR REALTY 941-225-4663,
Carla Nix 941-993-8698,
COLDWELL BANKER SUNSTAR REALTY
Source: Stellar MLS,MLS#: C7513006 Originating MLS: Port Charlotte
Originating MLS: Port Charlotte

Tour with a local agent
Facts & features
Interior
Bedrooms & bathrooms
- Bedrooms: 4
- Bathrooms: 3
- Full bathrooms: 3
Rooms
- Room types: Family Room
Primary bedroom
- Features: Dual Sinks, Shower No Tub, Walk-In Closet(s)
- Level: First
- Area: 182 Square Feet
- Dimensions: 13x14
Bedroom 2
- Features: Ceiling Fan(s), Walk-In Closet(s)
- Level: First
- Area: 168 Square Feet
- Dimensions: 12x14
Bedroom 3
- Features: Walk-In Closet(s)
- Level: First
- Area: 130 Square Feet
- Dimensions: 10x13
Bedroom 4
- Features: Ceiling Fan(s), Walk-In Closet(s)
- Level: First
- Area: 150 Square Feet
- Dimensions: 10x15
Balcony porch lanai
- Features: Ceiling Fan(s)
- Level: First
- Area: 1260 Square Feet
- Dimensions: 30x42
Dinette
- Level: First
- Area: 91 Square Feet
- Dimensions: 7x13
Dining room
- Level: First
- Area: 90 Square Feet
- Dimensions: 10x9
Family room
- Features: Ceiling Fan(s)
- Level: First
- Area: 242 Square Feet
- Dimensions: 11x22
Kitchen
- Features: Breakfast Bar, Ceiling Fan(s)
- Level: First
- Area: 160 Square Feet
- Dimensions: 10x16
Living room
- Features: Ceiling Fan(s)
- Level: First
- Area: 238 Square Feet
- Dimensions: 14x17
Heating
- Central, Electric
Cooling
- Central Air
Appliances
- Included: Dishwasher, Disposal, Dryer, Electric Water Heater, Microwave, Range, Refrigerator, Washer, Water Filtration System, Whole House R.O. System
- Laundry: Inside, Laundry Room
Features
- Ceiling Fan(s), Crown Molding, High Ceilings, Kitchen/Family Room Combo, Living Room/Dining Room Combo, Open Floorplan, Solid Wood Cabinets, Split Bedroom, Stone Counters, Thermostat, Vaulted Ceiling(s), Walk-In Closet(s)
- Flooring: Carpet, Ceramic Tile, Hardwood
- Doors: Sliding Doors
- Windows: Blinds, Drapes, Rods, Skylight(s), Hurricane Shutters, Hurricane Shutters/Windows
- Has fireplace: No
Interior area
- Total structure area: 2,752
- Total interior livable area: 2,380 sqft
Video & virtual tour
Property
Parking
- Total spaces: 2
- Parking features: Circular Driveway, Garage Door Opener, Ground Level, Guest
- Attached garage spaces: 2
- Has uncovered spaces: Yes
- Details: Garage Dimensions: 19X18
Features
- Levels: One
- Stories: 1
- Patio & porch: Covered, Front Porch, Rear Porch, Screened
- Exterior features: Irrigation System, Lighting, Private Mailbox, Rain Gutters
- Has private pool: Yes
- Pool features: Gunite, Heated, In Ground, Lighting, Outside Bath Access, Salt Water, Screen Enclosure
- Fencing: Fenced,Vinyl
- Has view: Yes
- View description: Park/Greenbelt, Pool, Trees/Woods
- Waterfront features: Lake
Lot
- Size: 10,399 Square Feet
- Features: Greenbelt, City Lot, Landscaped, Near Golf Course, Oversized Lot
- Residential vegetation: Mature Landscaping, Trees/Landscaped
Details
- Parcel number: 402316483003
- Zoning: RSF3.5
- Special conditions: None
Construction
Type & style
- Home type: SingleFamily
- Architectural style: Contemporary,Florida
- Property subtype: Single Family Residence
Materials
- Block, Stucco
- Foundation: Slab
- Roof: Shingle
Condition
- Completed
- New construction: No
- Year built: 1989
Utilities & green energy
- Sewer: Public Sewer
- Water: Public
- Utilities for property: BB/HS Internet Available, Cable Available, Cable Connected, Electricity Connected, Public, Sewer Connected, Sprinkler Meter, Water Connected
Green energy
- Indoor air quality: No Smoking-Interior Buildg
Community & HOA
Community
- Features: Fishing, Lake, Association Recreation - Owned, Deed Restrictions, Golf Carts OK, Golf, Park, Playground, Sidewalks
- Security: Smoke Detector(s)
- Subdivision: PUNTA GORDA ISLES SEC 23
HOA
- Has HOA: Yes
- Amenities included: Park, Tennis Court(s)
- Services included: Common Area Taxes, Manager, Recreational Facilities
- HOA fee: $14 monthly
- HOA name: Section 23 Property Owner's Association
- HOA phone: 941-764-6674
- Pet fee: $0 monthly
Location
- Region: Punta Gorda
Financial & listing details
- Price per square foot: $210/sqft
- Tax assessed value: $389,777
- Annual tax amount: $6,202
- Date on market: 8/6/2025
- Cumulative days on market: 159 days
- Listing terms: Cash,Conventional,FHA,VA Loan
- Ownership: Fee Simple
- Total actual rent: 0
- Electric utility on property: Yes
- Road surface type: Paved, Asphalt
Estimated market value
Not available
Estimated sales range
Not available
Not available
Price history
Price history
| Date | Event | Price |
|---|---|---|
| 8/29/2025 | Price change | $499,000-3.1%$210/sqft |
Source: | ||
| 8/6/2025 | Listed for sale | $515,000+30.4%$216/sqft |
Source: | ||
| 6/29/2021 | Sold | $395,000+52.5%$166/sqft |
Source: Public Record Report a problem | ||
| 6/27/2018 | Sold | $259,000$109/sqft |
Source: Public Record Report a problem | ||
| 6/1/2018 | Listed for sale | $259,000+40%$109/sqft |
Source: FIVE STAR REALTY OF CHARLOTTE #C7401820 Report a problem | ||
Public tax history
Public tax history
| Year | Property taxes | Tax assessment |
|---|---|---|
| 2025 | $6,203 -0.9% | $389,777 -0.6% |
| 2024 | $6,259 +0.1% | $391,945 +3% |
| 2023 | $6,252 +5% | $380,529 +3% |
Find assessor info on the county website
BuyAbility℠ payment
Est. payment
$3,225/mo
Principal & interest
$2379
Property taxes
$657
Other costs
$189
Climate risks
Neighborhood: 33983
Nearby schools
GreatSchools rating
- 8/10Deep Creek Elementary SchoolGrades: PK-5Distance: 0.4 mi
- 4/10Punta Gorda Middle SchoolGrades: 6-8Distance: 4.6 mi
- 5/10Charlotte High SchoolGrades: 9-12Distance: 4.7 mi
Schools provided by the listing agent
- Elementary: Deep Creek Elementary
- Middle: Punta Gorda Middle
- High: Charlotte High
Source: Stellar MLS. This data may not be complete. We recommend contacting the local school district to confirm school assignments for this home.
- Loading
- Loading
