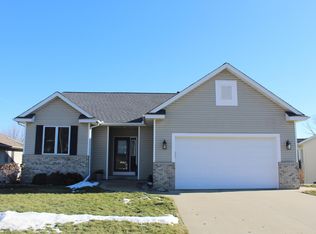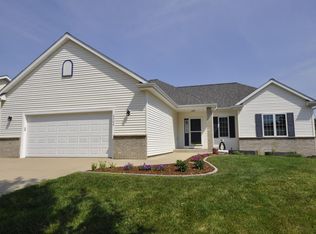Closed
$360,000
2518 Parkhill Ln SW, Rochester, MN 55902
3beds
2,210sqft
Single Family Residence
Built in 1999
7,840.8 Square Feet Lot
$363,000 Zestimate®
$163/sqft
$2,201 Estimated rent
Home value
$363,000
$334,000 - $396,000
$2,201/mo
Zestimate® history
Loading...
Owner options
Explore your selling options
What's special
Pre-inspected home. You will enjoy all of the updates in this home: New roof 3 yrs, Central air 6/25. Gorgeous new custom kitchen with oak cabinets and pull-outs. All new stainless appliances, Quartz countertops, hardwood flooring, tile backsplash, with all new lighting throughout the home.
The yard is very well maintained and has an in-ground sprinkler system, an insulated garage, and new landscaping.
Zillow last checked: 8 hours ago
Listing updated: August 21, 2025 at 10:06am
Listed by:
LeeAnn Martin 507-273-1272,
Keller Williams Realty Integrity
Bought with:
LeeAnn Martin
Keller Williams Realty Integrity
Source: NorthstarMLS as distributed by MLS GRID,MLS#: 6752828
Facts & features
Interior
Bedrooms & bathrooms
- Bedrooms: 3
- Bathrooms: 2
- Full bathrooms: 2
Bedroom 1
- Level: Main
- Area: 159.5 Square Feet
- Dimensions: 14.5x11
Bedroom 2
- Level: Main
- Area: 115 Square Feet
- Dimensions: 11.5x10
Bedroom 3
- Level: Lower
- Area: 144 Square Feet
- Dimensions: 12x12
Dining room
- Level: Main
- Area: 110 Square Feet
- Dimensions: 11x10
Family room
- Level: Lower
- Area: 364 Square Feet
- Dimensions: 28x13
Kitchen
- Level: Main
- Area: 90 Square Feet
- Dimensions: 10x9
Laundry
- Level: Main
- Area: 30 Square Feet
- Dimensions: 6x5
Living room
- Level: Main
- Area: 195 Square Feet
- Dimensions: 15x13
Storage
- Level: Lower
- Area: 224 Square Feet
- Dimensions: 16x14
Heating
- Forced Air
Cooling
- Central Air
Appliances
- Included: Dishwasher, Disposal, Dryer, Gas Water Heater, Microwave, Range, Refrigerator, Stainless Steel Appliance(s), Washer, Water Softener Owned
Features
- Basement: Block,Finished,Full,Storage Space,Sump Basket,Sump Pump,Walk-Out Access
- Number of fireplaces: 1
- Fireplace features: Living Room
Interior area
- Total structure area: 2,210
- Total interior livable area: 2,210 sqft
- Finished area above ground: 1,111
- Finished area below ground: 1,029
Property
Parking
- Total spaces: 2
- Parking features: Attached, Concrete, Insulated Garage
- Attached garage spaces: 2
- Details: Garage Dimensions (22x22)
Accessibility
- Accessibility features: None
Features
- Levels: One
- Stories: 1
- Patio & porch: Deck, Patio
- Pool features: None
- Fencing: None
Lot
- Size: 7,840 sqft
- Features: Near Public Transit, Irregular Lot, Wooded
Details
- Foundation area: 1099
- Parcel number: 641431050191
- Zoning description: Residential-Single Family
Construction
Type & style
- Home type: SingleFamily
- Property subtype: Single Family Residence
Materials
- Vinyl Siding
- Roof: Age 8 Years or Less
Condition
- Age of Property: 26
- New construction: No
- Year built: 1999
Utilities & green energy
- Gas: Natural Gas
- Sewer: City Sewer/Connected
- Water: City Water/Connected
Community & neighborhood
Location
- Region: Rochester
- Subdivision: Meadow Hills South Sub
HOA & financial
HOA
- Has HOA: No
Other
Other facts
- Road surface type: Paved
Price history
| Date | Event | Price |
|---|---|---|
| 8/21/2025 | Sold | $360,000+1.4%$163/sqft |
Source: | ||
| 7/18/2025 | Pending sale | $355,000$161/sqft |
Source: | ||
| 7/11/2025 | Listed for sale | $355,000+16%$161/sqft |
Source: | ||
| 4/28/2021 | Sold | $306,000+42.3%$138/sqft |
Source: | ||
| 6/17/2016 | Sold | $215,000$97/sqft |
Source: | ||
Public tax history
| Year | Property taxes | Tax assessment |
|---|---|---|
| 2024 | $3,814 | $290,800 -3.5% |
| 2023 | -- | $301,500 +11.4% |
| 2022 | $3,206 +5.3% | $270,600 +17.2% |
Find assessor info on the county website
Neighborhood: Apple Hill
Nearby schools
GreatSchools rating
- 3/10Franklin Elementary SchoolGrades: PK-5Distance: 1.2 mi
- 4/10Willow Creek Middle SchoolGrades: 6-8Distance: 1.4 mi
- 9/10Mayo Senior High SchoolGrades: 8-12Distance: 1.8 mi
Schools provided by the listing agent
- Elementary: Ben Franklin
- Middle: Willow Creek
- High: Mayo
Source: NorthstarMLS as distributed by MLS GRID. This data may not be complete. We recommend contacting the local school district to confirm school assignments for this home.
Get a cash offer in 3 minutes
Find out how much your home could sell for in as little as 3 minutes with a no-obligation cash offer.
Estimated market value
$363,000
Get a cash offer in 3 minutes
Find out how much your home could sell for in as little as 3 minutes with a no-obligation cash offer.
Estimated market value
$363,000

