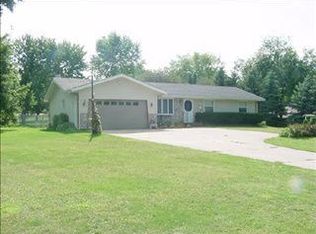Sold for $237,000
$237,000
2518 Spring Creek Rd, Belvidere, IL 61008
4beds
2,800sqft
Single Family Residence
Built in 1982
1.1 Acres Lot
$246,900 Zestimate®
$85/sqft
$2,684 Estimated rent
Home value
$246,900
$170,000 - $358,000
$2,684/mo
Zestimate® history
Loading...
Owner options
Explore your selling options
What's special
Truly One-of-a-Kind! This extraordinary concrete & stone home is nestled on a serene, wooded 1 acre lot with private walking trails and unmatched character throughout. Inside, you’ll find wide-plank hinge-cut cherry and walnut flooring, soaring ceilings with stunning decorative wood details, floor to ceiling windows and an open-concept main floor that’s perfect for both entertaining and everyday living. The spacious kitchen flows seamlessly into the living area and a sun-drenched sunroom with newer vinyl plank flooring, windows, gas heater and access to a charming Juliet balcony overlooking the peaceful landscape. The main floor also features a large primary bedroom, while a cozy loft—open to the living room—makes a perfect 4th bedroom, office, or creative retreat. The fully exposed lower level includes 2 generous bedrooms, each with walk-in closets & large windows letting the sunshine in. There is also a massive family room with walk-out access, laundry room & 2nd full bath. Outside you mature shade & pine trees, loads of perennials, a convenient storage room attached to the house and a 12x10 outbuilding offers additional space for lawn equipment. Updates include a furnace and A/C (2021), gutters (2024). Located in the desirable Belvidere North School District.
Zillow last checked: 8 hours ago
Listing updated: August 04, 2025 at 08:06pm
Listed by:
Allison Hawkins 815-543-4663,
Keller Williams Realty Signature
Bought with:
Catherine Fiebig-Zittlow, 475176937
Keller Williams Realty Signature
Source: NorthWest Illinois Alliance of REALTORS®,MLS#: 202503565
Facts & features
Interior
Bedrooms & bathrooms
- Bedrooms: 4
- Bathrooms: 2
- Full bathrooms: 2
- Main level bathrooms: 1
- Main level bedrooms: 1
Primary bedroom
- Level: Main
- Area: 169
- Dimensions: 13 x 13
Bedroom 2
- Level: Lower
- Area: 121
- Dimensions: 12.1 x 10
Bedroom 3
- Level: Lower
- Area: 221
- Dimensions: 17 x 13
Bedroom 4
- Level: Upper
- Area: 266.56
- Dimensions: 23.8 x 11.2
Family room
- Level: Lower
- Area: 653.6
- Dimensions: 34.4 x 19
Kitchen
- Level: Main
- Area: 226.3
- Dimensions: 15.5 x 14.6
Living room
- Level: Main
- Area: 374.3
- Dimensions: 19.7 x 19
Heating
- Forced Air, Natural Gas
Cooling
- Central Air
Appliances
- Included: Dishwasher, Dryer, Refrigerator, Stove/Cooktop, Washer, Natural Gas Water Heater
Features
- L.L. Finished Space, Ceiling-Wood Decorative, Walk-In Closet(s)
- Windows: Window Treatments
- Basement: Basement Entrance,Full,Finished,Full Exposure
- Attic: Storage
- Has fireplace: No
Interior area
- Total structure area: 2,800
- Total interior livable area: 2,800 sqft
- Finished area above ground: 1,600
- Finished area below ground: 1,200
Property
Parking
- Total spaces: 2.5
- Parking features: Attached, Garage Door Opener
- Garage spaces: 2.5
Features
- Levels: One and One Half
- Stories: 1
- Patio & porch: Deck, Porch 4 Season, Covered
- Has view: Yes
- View description: Country
Lot
- Size: 1.10 Acres
- Features: Full Exposure, Wooded
Details
- Additional structures: Shed(s)
- Parcel number: 0509326013
Construction
Type & style
- Home type: SingleFamily
- Property subtype: Single Family Residence
Materials
- Brick/Stone, Concrete
- Roof: Shingle
Condition
- Year built: 1982
Utilities & green energy
- Electric: Circuit Breakers
- Sewer: Septic Tank
- Water: Well
Community & neighborhood
Security
- Security features: Security System
Location
- Region: Belvidere
- Subdivision: IL
Other
Other facts
- Ownership: Fee Simple
- Road surface type: Hard Surface Road
Price history
| Date | Event | Price |
|---|---|---|
| 8/4/2025 | Sold | $237,000+10.2%$85/sqft |
Source: | ||
| 6/30/2025 | Contingent | $215,000$77/sqft |
Source: | ||
| 6/30/2025 | Pending sale | $215,000$77/sqft |
Source: | ||
| 6/27/2025 | Listed for sale | $215,000$77/sqft |
Source: | ||
Public tax history
| Year | Property taxes | Tax assessment |
|---|---|---|
| 2024 | $2,211 -7% | $72,980 +30.9% |
| 2023 | $2,377 +1% | $55,739 +6.7% |
| 2022 | $2,354 -0.1% | $52,259 +1.8% |
Find assessor info on the county website
Neighborhood: 61008
Nearby schools
GreatSchools rating
- 5/10Seth Whitman Elementary SchoolGrades: PK-5Distance: 2 mi
- 4/10Belvidere Central Middle SchoolGrades: 6-8Distance: 2.3 mi
- 4/10Belvidere North High SchoolGrades: 9-12Distance: 2 mi
Schools provided by the listing agent
- Elementary: Seth Whitman Elem
- Middle: Belvidere Central Middle
- High: Belvidere North
- District: Belvidere 100
Source: NorthWest Illinois Alliance of REALTORS®. This data may not be complete. We recommend contacting the local school district to confirm school assignments for this home.
Get pre-qualified for a loan
At Zillow Home Loans, we can pre-qualify you in as little as 5 minutes with no impact to your credit score.An equal housing lender. NMLS #10287.
