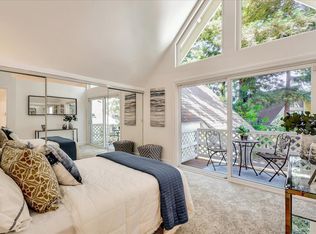Sold for $930,000 on 08/01/25
$930,000
2518 W Middlefield Rd, Mountain View, CA 94043
2beds
968sqft
Townhouse,
Built in 1976
487 Square Feet Lot
$905,900 Zestimate®
$961/sqft
$3,798 Estimated rent
Home value
$905,900
$833,000 - $987,000
$3,798/mo
Zestimate® history
Loading...
Owner options
Explore your selling options
What's special
Do not miss this rare opportunity to own a beautifully updated, chalet style townhome that truly lives like a single-family home. Nestled in an enchanting, 22-unit community surrounded by majestic redwoods and lush, landscaped gardens, this home offers a peaceful retreat in the heart of Silicon Valley. The spacious living room features a cozy gas-log fireplace and sliding doors that open to a private, landscaped backyard with patio, ideal for entertaining or relaxing. The modern kitchen flows seamlessly into the dining area, perfect for everyday living. Convenient downstairs laundry, gleaming floors, plush carpet, and updated bathrooms add to the move-in-ready appeal. Upstairs, two generously sized bedrooms boast soaring vaulted ceilings. The secondary bedroom includes a versatile loft area for additional sleeping space or storage, while the primary suite offers a sunny balcony with garden views. Located just one block from Palo Alto, this home is minutes to Google, Stanford, Caltrain, and downtown Mountain View. Enjoy easy access to shopping, dining, and major commuter routes, with quick drives to both SFO and San Jose airports.
Zillow last checked: 8 hours ago
Listing updated: August 04, 2025 at 05:31am
Listed by:
Nick Kenbrandt 02210066 408-365-4420,
Real Estate Experts ERA Powered 408-427-9220,
Kimberly Douglas 01894189 408-318-5542,
Real Estate Experts ERA Powered
Bought with:
Vivian Guan, 02063301
Maxreal
Source: MLSListings Inc,MLS#: ML82006048
Facts & features
Interior
Bedrooms & bathrooms
- Bedrooms: 2
- Bathrooms: 2
- Full bathrooms: 1
- 1/2 bathrooms: 1
Bathroom
- Features: ShowerandTub, Skylight, Tile, HalfonGroundFloor
Dining room
- Features: DiningArea
Family room
- Features: NoFamilyRoom
Heating
- Fireplace(s), Gas
Cooling
- None
Appliances
- Included: Electric Cooktop, Dishwasher, Microwave, Refrigerator
- Laundry: Inside
Features
- Flooring: Carpet, Laminate, Tile
- Number of fireplaces: 1
- Fireplace features: Gas Starter, Living Room
Interior area
- Total structure area: 968
- Total interior livable area: 968 sqft
Property
Parking
- Total spaces: 2
- Parking features: Carport, Covered
- Carport spaces: 2
Features
- Stories: 2
- Fencing: Back Yard
Lot
- Size: 487 sqft
- Features: Level
Details
- Parcel number: 14766004
- Zoning: R3-22
- Special conditions: Standard
Construction
Type & style
- Home type: Townhouse
- Architectural style: Chalet
- Property subtype: Townhouse,
Materials
- Concrete
- Foundation: Slab
- Roof: Composition, Shingle
Condition
- New construction: No
- Year built: 1976
Utilities & green energy
- Gas: PublicUtilities
- Sewer: Public Sewer
- Water: Public
- Utilities for property: Public Utilities, Water Public
Community & neighborhood
Location
- Region: Mountain View
HOA & financial
HOA
- Has HOA: Yes
- HOA fee: $660 monthly
Other
Other facts
- Listing agreement: ExclusiveRightToSell
Price history
| Date | Event | Price |
|---|---|---|
| 8/1/2025 | Sold | $930,000-10.1%$961/sqft |
Source: | ||
| 6/11/2019 | Sold | $1,035,000+1%$1,069/sqft |
Source: | ||
| 5/16/2019 | Pending sale | $1,025,000$1,059/sqft |
Source: Alain Pinel Realtors #ML81749752 Report a problem | ||
| 5/2/2019 | Listed for sale | $1,025,000$1,059/sqft |
Source: Alain Pinel Realtors #ML81749752 Report a problem | ||
| 5/17/2018 | Listing removed | $3,500$4/sqft |
Source: Legacy Property Group Report a problem | ||
Public tax history
| Year | Property taxes | Tax assessment |
|---|---|---|
| 2025 | $13,545 +20.3% | $1,154,558 +2% |
| 2024 | $11,262 -16.5% | $1,131,920 +2% |
| 2023 | $13,486 +27.6% | $1,109,726 +30.3% |
Find assessor info on the county website
Neighborhood: 94043
Nearby schools
GreatSchools rating
- 6/10Monta Loma Elementary SchoolGrades: K-5Distance: 0.3 mi
- 8/10Crittenden Middle SchoolGrades: 6-8Distance: 0.8 mi
- 10/10Los Altos High SchoolGrades: 9-12Distance: 2 mi
Schools provided by the listing agent
- District: MountainViewWhisman
Source: MLSListings Inc. This data may not be complete. We recommend contacting the local school district to confirm school assignments for this home.
Get a cash offer in 3 minutes
Find out how much your home could sell for in as little as 3 minutes with a no-obligation cash offer.
Estimated market value
$905,900
Get a cash offer in 3 minutes
Find out how much your home could sell for in as little as 3 minutes with a no-obligation cash offer.
Estimated market value
$905,900
