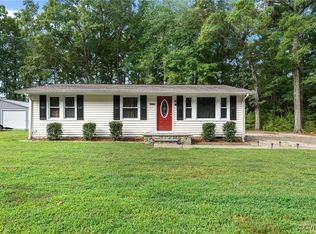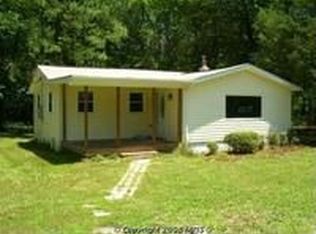Sold for $275,000 on 07/24/25
$275,000
25180 Oxford Rd, Ruther Glen, VA 22546
3beds
960sqft
Single Family Residence
Built in 1975
1 Acres Lot
$277,800 Zestimate®
$286/sqft
$1,768 Estimated rent
Home value
$277,800
$233,000 - $331,000
$1,768/mo
Zestimate® history
Loading...
Owner options
Explore your selling options
What's special
Experience the perfect mix of modern comfort and rural tranquility in this beautifully updated ranch-style home situated on a private 1-acre lot in Ruther Glen. Thoughtfully upgraded throughout, this home is move-in ready and ideal for those who value space, style, and utility.
Property Highlights:
3 comfortable bedrooms
Updated full bathroom with newer vanity, fixtures, toilet, and upgraded flooring
New luxury vinyl plank (LVP) flooring throughout for a seamless, modern look
New siding and gutters provide low-maintenance curb appeal
Vinyl replacement windows enhance energy efficiency
HVAC replaced around 2021
Smart Ecobee thermostat for efficient climate control
Outbuildings & Bonus Features:
30x30 metal garage/workshop—ideal for hobbies, storage, or small business use
10x20 storage building for added convenience
30 AMP generator hookup for reliable backup power
Utilities & Connectivity:
Newer well pump
Artesian well
Verizon FIOS high-speed internet
Enjoy quiet country living with all the modern upgrades you need. Whether you're starting out, downsizing, or looking for a versatile workshop property, 25180 Oxford Rd is ready to welcome you home.
Zillow last checked: 8 hours ago
Listing updated: July 26, 2025 at 02:05pm
Listed by:
Darryl Dunn 804-567-8105,
EXP Realty LLC
Bought with:
Chris Merritt, 0225094837
Legacy Properties
Source: CVRMLS,MLS#: 2515089 Originating MLS: Central Virginia Regional MLS
Originating MLS: Central Virginia Regional MLS
Facts & features
Interior
Bedrooms & bathrooms
- Bedrooms: 3
- Bathrooms: 1
- Full bathrooms: 1
Primary bedroom
- Level: First
- Dimensions: 11.2 x 12.9
Bedroom 2
- Description: Nursery
- Level: First
- Dimensions: 11.2 x 9.2
Bedroom 3
- Level: First
- Dimensions: 11.2 x 11.2
Family room
- Level: First
- Dimensions: 16.6 x 11.2
Other
- Description: Tub & Shower
- Level: First
Kitchen
- Description: Eat In
- Level: First
- Dimensions: 15.8 x 9.2
Laundry
- Level: First
- Dimensions: 3.1 x 5.8
Heating
- Electric, Heat Pump
Cooling
- Central Air, Electric
Appliances
- Included: Dryer, Dishwasher, Electric Water Heater, Oven, Refrigerator, Stove, Washer
Features
- Bedroom on Main Level, Bay Window, Ceiling Fan(s), Cable TV
- Flooring: Vinyl
- Has basement: No
- Attic: Access Only
Interior area
- Total interior livable area: 960 sqft
- Finished area above ground: 960
- Finished area below ground: 0
Property
Parking
- Total spaces: 2
- Parking features: Detached, Garage, Off Street, Oversized
- Garage spaces: 2
Features
- Levels: One
- Stories: 1
- Patio & porch: Stoop, Porch
- Exterior features: Porch
- Pool features: None
- Fencing: None
Lot
- Size: 1 Acres
- Features: Level
Details
- Parcel number: 8141C
- Zoning description: RP
Construction
Type & style
- Home type: SingleFamily
- Architectural style: Ranch
- Property subtype: Single Family Residence
Materials
- Frame, Plaster, Vinyl Siding
- Roof: Composition
Condition
- Resale
- New construction: No
- Year built: 1975
Utilities & green energy
- Sewer: Septic Tank
- Water: Well
Community & neighborhood
Location
- Region: Ruther Glen
- Subdivision: Caroline
Other
Other facts
- Ownership: Individuals
- Ownership type: Sole Proprietor
Price history
| Date | Event | Price |
|---|---|---|
| 7/24/2025 | Sold | $275,000+3.8%$286/sqft |
Source: | ||
| 6/13/2025 | Pending sale | $265,000$276/sqft |
Source: | ||
| 6/5/2025 | Listed for sale | $265,000+103.8%$276/sqft |
Source: | ||
| 4/13/2020 | Sold | $130,000-3.7%$135/sqft |
Source: Public Record Report a problem | ||
| 3/1/2020 | Listed for sale | $135,000+17.4%$141/sqft |
Source: Century 21 Redwood Realty #VACV121540 Report a problem | ||
Public tax history
| Year | Property taxes | Tax assessment |
|---|---|---|
| 2024 | $1,114 +1.3% | $142,777 |
| 2023 | $1,100 +8.2% | $142,777 +8.2% |
| 2022 | $1,016 | $131,977 |
Find assessor info on the county website
Neighborhood: 22546
Nearby schools
GreatSchools rating
- 5/10Madison Elementary SchoolGrades: PK-5Distance: 7.5 mi
- 2/10Caroline Middle SchoolGrades: 6-8Distance: 8 mi
- 3/10Caroline High SchoolGrades: 9-12Distance: 7.7 mi
Schools provided by the listing agent
- Elementary: Madison
- Middle: Caroline
- High: Caroline
Source: CVRMLS. This data may not be complete. We recommend contacting the local school district to confirm school assignments for this home.
Get a cash offer in 3 minutes
Find out how much your home could sell for in as little as 3 minutes with a no-obligation cash offer.
Estimated market value
$277,800
Get a cash offer in 3 minutes
Find out how much your home could sell for in as little as 3 minutes with a no-obligation cash offer.
Estimated market value
$277,800

