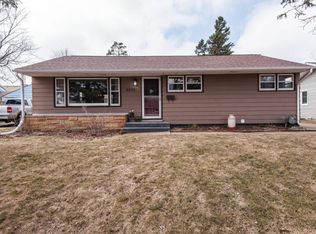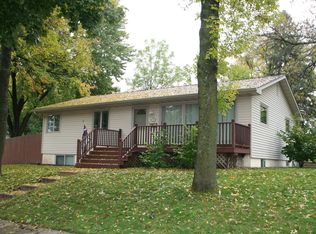Closed
$264,500
2519 19th Ave NW, Rochester, MN 55901
4beds
1,824sqft
Single Family Residence
Built in 1957
6,534 Square Feet Lot
$266,100 Zestimate®
$145/sqft
$2,397 Estimated rent
Home value
$266,100
$245,000 - $290,000
$2,397/mo
Zestimate® history
Loading...
Owner options
Explore your selling options
What's special
Move-in ready, super clean, four-bedroom, two-bath ranch-style home located close to schools and shopping. Three bedrooms are conveniently located upstairs with hardwood flooring and corner windows. Bright and open living room with a huge picture window that lets in plenty of sunshine. Efficient kitchen with luxury vinyl plank flooring and plenty of cupboard space. The lower-level features new carpet, a spacious primary bedroom, and an extra-large walk-in closet. Updated and remodeled bathrooms. Oversized two-car garage and private backyard. Schedule your showing today!
Zillow last checked: 8 hours ago
Listing updated: October 02, 2025 at 11:11am
Listed by:
Shawn Buryska 507-254-7425,
Coldwell Banker Realty
Bought with:
DeVante Olson
Real Broker, LLC.
Source: NorthstarMLS as distributed by MLS GRID,MLS#: 6779447
Facts & features
Interior
Bedrooms & bathrooms
- Bedrooms: 4
- Bathrooms: 2
- Full bathrooms: 1
- 3/4 bathrooms: 1
Bedroom 1
- Level: Main
Bedroom 2
- Level: Main
Bedroom 3
- Level: Main
Bedroom 4
- Level: Lower
Family room
- Level: Lower
Kitchen
- Level: Main
Laundry
- Level: Lower
Living room
- Level: Main
Utility room
- Level: Lower
Heating
- Forced Air
Cooling
- Central Air
Appliances
- Included: Dishwasher, Dryer, Microwave, Range, Refrigerator, Washer
Features
- Basement: Finished
- Has fireplace: No
Interior area
- Total structure area: 1,824
- Total interior livable area: 1,824 sqft
- Finished area above ground: 912
- Finished area below ground: 703
Property
Parking
- Total spaces: 2
- Parking features: Detached
- Garage spaces: 2
Accessibility
- Accessibility features: None
Features
- Levels: One
- Stories: 1
Lot
- Size: 6,534 sqft
Details
- Foundation area: 912
- Parcel number: 742721068434
- Zoning description: Residential-Single Family
Construction
Type & style
- Home type: SingleFamily
- Property subtype: Single Family Residence
Materials
- Other
Condition
- Age of Property: 68
- New construction: No
- Year built: 1957
Utilities & green energy
- Gas: Natural Gas
- Sewer: City Sewer/Connected
- Water: City Water/Connected
Community & neighborhood
Location
- Region: Rochester
- Subdivision: Northgate Add
HOA & financial
HOA
- Has HOA: No
Price history
| Date | Event | Price |
|---|---|---|
| 10/2/2025 | Sold | $264,500$145/sqft |
Source: | ||
| 9/12/2025 | Pending sale | $264,500$145/sqft |
Source: | ||
| 9/3/2025 | Listed for sale | $264,500+164.5%$145/sqft |
Source: | ||
| 2/27/2025 | Listing removed | $2,050$1/sqft |
Source: Zillow Rentals Report a problem | ||
| 11/19/2024 | Listed for rent | $2,050$1/sqft |
Source: Zillow Rentals Report a problem | ||
Public tax history
| Year | Property taxes | Tax assessment |
|---|---|---|
| 2024 | $2,522 | $208,600 +4.2% |
| 2023 | -- | $200,200 +0.5% |
| 2022 | $2,306 +6.2% | $199,200 +18.8% |
Find assessor info on the county website
Neighborhood: John Adams
Nearby schools
GreatSchools rating
- 3/10Elton Hills Elementary SchoolGrades: PK-5Distance: 0.3 mi
- 5/10John Adams Middle SchoolGrades: 6-8Distance: 0.5 mi
- 5/10John Marshall Senior High SchoolGrades: 8-12Distance: 1.1 mi
Schools provided by the listing agent
- Elementary: Elton Hills
- Middle: John Adams
- High: John Marshall
Source: NorthstarMLS as distributed by MLS GRID. This data may not be complete. We recommend contacting the local school district to confirm school assignments for this home.
Get a cash offer in 3 minutes
Find out how much your home could sell for in as little as 3 minutes with a no-obligation cash offer.
Estimated market value
$266,100

