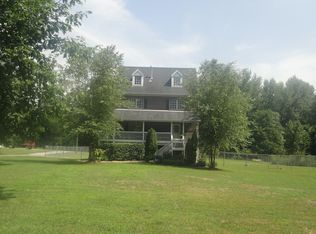Sold for $599,000
$599,000
2519 Belknap Beach Rd, Prospect, KY 40059
5beds
3,920sqft
Single Family Residence
Built in 1995
1.29 Acres Lot
$605,700 Zestimate®
$153/sqft
$4,671 Estimated rent
Home value
$605,700
$545,000 - $678,000
$4,671/mo
Zestimate® history
Loading...
Owner options
Explore your selling options
What's special
Belknap Beach Beauty - With River views, this fully renovated, nearly 4,000 square feet home is one you HAVE to see in person. This 5-bedroom, 5-bathroom showstopper sits on over an acre in the prestigious Dream Harbor neighborhood of Oldham County, just steps from the Ohio River. Inside, you'll find a stunning open layout with a designer kitchen featuring quartz countertops, a walk-in pantry, and an oversized island with seating for six. The primary suite offers a spa-worthy bathroom and a custom walk-in closet and a private deck overlooking the river off of the primary bedroom. A dedicated home office, flexible bonus spaces, and an oversized garage with a 300-amp panel make the home as practical as it is beautifulperfect for RV or boat hookups. The huge 5-foot concrete crawlspace adds exceptional storage, and the location is unbeatable. Located within the award-winning North Oldham School District and just minutes from the Louisville Yacht Club, Prospect, Goshen, Captain's Quarters, and nearby marinas and public docks. Turn-key, flood-safe (not a drop of damage from the historic April 2025 floods). Are you ready for luxury living in one of Oldham County's most coveted spots?
Zillow last checked: 8 hours ago
Listing updated: November 02, 2025 at 10:16pm
Listed by:
Sam Stone 502-705-0650,
Lenihan Sotheby's Int'l Realty
Bought with:
Danny K Carrier, 199681
Star REALTORS Inc.
Source: GLARMLS,MLS#: 1688321
Facts & features
Interior
Bedrooms & bathrooms
- Bedrooms: 5
- Bathrooms: 5
- Full bathrooms: 5
Bedroom
- Level: Second
Bedroom
- Level: Second
Bedroom
- Level: Second
Bedroom
- Level: Second
Bedroom
- Level: Third
Dining area
- Level: Second
Foyer
- Level: First
Great room
- Level: Second
Kitchen
- Level: Second
Laundry
- Level: First
Office
- Level: Second
Heating
- Electric, Natural Gas
Cooling
- Central Air
Features
- Basement: None
- Number of fireplaces: 2
Interior area
- Total structure area: 3,920
- Total interior livable area: 3,920 sqft
- Finished area above ground: 3,920
- Finished area below ground: 0
Property
Parking
- Total spaces: 2
- Parking features: Entry Front
- Garage spaces: 2
Features
- Stories: 3
- Patio & porch: Deck, Porch
- Fencing: Partial
Lot
- Size: 1.29 Acres
- Features: Level
Details
- Parcel number: 0202E017
Construction
Type & style
- Home type: SingleFamily
- Architectural style: Raised Ranch
- Property subtype: Single Family Residence
Materials
- Vinyl Siding
- Foundation: Crawl Space
- Roof: Shingle
Condition
- Year built: 1995
Utilities & green energy
- Sewer: Septic Tank
- Water: Public
- Utilities for property: Electricity Connected, Natural Gas Connected
Community & neighborhood
Location
- Region: Prospect
- Subdivision: Dream Harbor
HOA & financial
HOA
- Has HOA: Yes
- HOA fee: $50 annually
Price history
| Date | Event | Price |
|---|---|---|
| 12/10/2025 | Sold | $599,000$153/sqft |
Source: Public Record Report a problem | ||
| 10/3/2025 | Sold | $599,000-1%$153/sqft |
Source: | ||
| 7/22/2025 | Pending sale | $605,000$154/sqft |
Source: | ||
| 7/9/2025 | Contingent | $605,000$154/sqft |
Source: | ||
| 7/2/2025 | Price change | $605,000-2.4%$154/sqft |
Source: | ||
Public tax history
| Year | Property taxes | Tax assessment |
|---|---|---|
| 2023 | $3,633 +0.8% | $290,000 |
| 2022 | $3,604 +0.6% | $290,000 |
| 2021 | $3,581 -0.2% | $290,000 |
Find assessor info on the county website
Neighborhood: 40059
Nearby schools
GreatSchools rating
- 7/10Harmony Elementary SchoolGrades: K-5Distance: 2.1 mi
- 9/10North Oldham Middle SchoolGrades: 6-8Distance: 2.1 mi
- 10/10North Oldham High SchoolGrades: 9-12Distance: 2.2 mi
Get pre-qualified for a loan
At Zillow Home Loans, we can pre-qualify you in as little as 5 minutes with no impact to your credit score.An equal housing lender. NMLS #10287.
Sell with ease on Zillow
Get a Zillow Showcase℠ listing at no additional cost and you could sell for —faster.
$605,700
2% more+$12,114
With Zillow Showcase(estimated)$617,814
