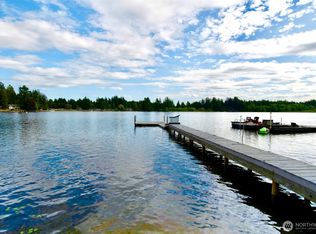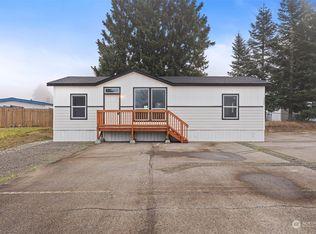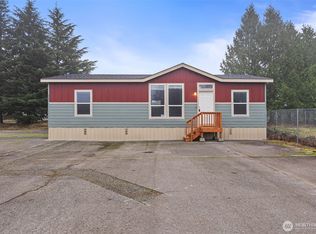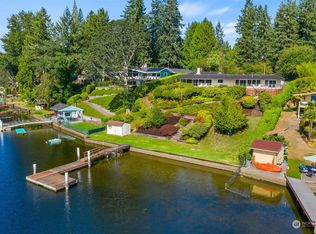Sold
Listed by:
Shauna Tryon,
Realty One Group Turn Key
Bought with: Blue Summit Realty LLC
$770,000
2519 Carpenter Road, Lacey, WA 98503
3beds
3,018sqft
Single Family Residence
Built in 1948
0.5 Acres Lot
$774,100 Zestimate®
$255/sqft
$3,524 Estimated rent
Home value
$774,100
$720,000 - $828,000
$3,524/mo
Zestimate® history
Loading...
Owner options
Explore your selling options
What's special
Custom lake home on coveted Hicks Lake in Lacey. Multilevel living with huge windows and wrap around decking. Open living room with cozy fireplace and great views. Loft style primary bed & bath with bonus room, walk in closet, jetted tub. Grand kitchen boasts chef's deluxe gas stove, granite counter tops. Quaint dining room with oculus-window lake view, so cool! Private dock with boat lift/cover. 100 ft of waterfront footage with patio area, perfect for entertaining and plenty of parking. Garage entry door provides perfect grubby beach access plus water toy/boat storage. Less than 10 minutes from shopping and freeways. Located at deep end of the lake, great for swimming, boating, & fishing with boat launch near by. Lake life at its best!
Zillow last checked: 8 hours ago
Listing updated: November 10, 2025 at 04:01am
Listed by:
Shauna Tryon,
Realty One Group Turn Key
Bought with:
Robert Tabafunda-Apostol, 98970
Blue Summit Realty LLC
Source: NWMLS,MLS#: 2392691
Facts & features
Interior
Bedrooms & bathrooms
- Bedrooms: 3
- Bathrooms: 2
- Full bathrooms: 2
- Main level bathrooms: 1
- Main level bedrooms: 2
Bedroom
- Level: Main
Bedroom
- Description: Primary
Bedroom
- Level: Main
Bathroom full
- Level: Main
Entry hall
- Level: Main
Kitchen with eating space
- Level: Main
Living room
- Level: Main
Rec room
- Level: Lower
Utility room
- Level: Lower
Heating
- Fireplace, Forced Air, Heat Pump, Stove/Free Standing, Electric, Natural Gas
Cooling
- Forced Air, Heat Pump
Appliances
- Included: Dishwasher(s), Dryer(s), Microwave(s), Refrigerator(s), Washer(s), Water Heater: Gas, Water Heater Location: Garage
Features
- Bath Off Primary, Ceiling Fan(s), Dining Room, Loft
- Flooring: Hardwood, Vinyl, Carpet
- Windows: Double Pane/Storm Window, Skylight(s)
- Basement: Partially Finished
- Number of fireplaces: 1
- Fireplace features: Gas, Main Level: 1, Fireplace
Interior area
- Total structure area: 3,018
- Total interior livable area: 3,018 sqft
Property
Parking
- Total spaces: 4
- Parking features: Driveway, RV Parking
- Covered spaces: 4
Features
- Levels: Multi/Split
- Entry location: Main
- Patio & porch: Bath Off Primary, Ceiling Fan(s), Double Pane/Storm Window, Dining Room, Fireplace, Jetted Tub, Loft, Skylight(s), Vaulted Ceiling(s), Walk-In Closet(s), Water Heater
- Spa features: Bath
- Has view: Yes
- View description: Lake
- Has water view: Yes
- Water view: Lake
- Waterfront features: Low Bank, Bulkhead, Lake
- Frontage length: Waterfront Ft: 120
Lot
- Size: 0.50 Acres
- Features: Dead End Street, Open Lot, Paved, Boat House, Deck, Dock, Gas Available, Moorage, Outbuildings, Patio, RV Parking
- Residential vegetation: Garden Space
Details
- Parcel number: 11827123600
- Zoning description: Jurisdiction: City
- Special conditions: Standard
Construction
Type & style
- Home type: SingleFamily
- Architectural style: Contemporary
- Property subtype: Single Family Residence
Materials
- Wood Siding, Wood Products
- Foundation: Poured Concrete, See Remarks, Slab
- Roof: Composition
Condition
- Good
- Year built: 1948
- Major remodel year: 1998
Details
- Builder name: Mark Comwell
Utilities & green energy
- Electric: Company: PSE
- Sewer: Septic Tank
- Water: Public, Company: City of Lacey
Community & neighborhood
Community
- Community features: Boat Launch
Location
- Region: Lacey
- Subdivision: Hicks Lake
HOA & financial
HOA
- Association phone: 360-789-3509
Other
Other facts
- Listing terms: Cash Out,Conventional,FHA,VA Loan
- Cumulative days on market: 91 days
Price history
| Date | Event | Price |
|---|---|---|
| 10/10/2025 | Sold | $770,000-3.6%$255/sqft |
Source: | ||
| 9/12/2025 | Pending sale | $799,000$265/sqft |
Source: | ||
| 9/3/2025 | Price change | $799,000-9.1%$265/sqft |
Source: | ||
| 8/8/2025 | Price change | $879,000-2.2%$291/sqft |
Source: | ||
| 7/18/2025 | Price change | $899,000-2.8%$298/sqft |
Source: | ||
Public tax history
| Year | Property taxes | Tax assessment |
|---|---|---|
| 2024 | $10,622 +14% | $997,300 +5.3% |
| 2023 | $9,318 +1.3% | $947,200 +0.9% |
| 2022 | $9,196 -3.6% | $938,800 +17.6% |
Find assessor info on the county website
Neighborhood: 98503
Nearby schools
GreatSchools rating
- 8/10Woodland Elementary SchoolGrades: K-5Distance: 1.5 mi
- 2/10Nisqually Middle SchoolGrades: 6-8Distance: 2.1 mi
- 7/10Timberline High SchoolGrades: 9-12Distance: 1.1 mi
Schools provided by the listing agent
- Elementary: Woodland Elem
- High: Timberline High
Source: NWMLS. This data may not be complete. We recommend contacting the local school district to confirm school assignments for this home.

Get pre-qualified for a loan
At Zillow Home Loans, we can pre-qualify you in as little as 5 minutes with no impact to your credit score.An equal housing lender. NMLS #10287.
Sell for more on Zillow
Get a free Zillow Showcase℠ listing and you could sell for .
$774,100
2% more+ $15,482
With Zillow Showcase(estimated)
$789,582


