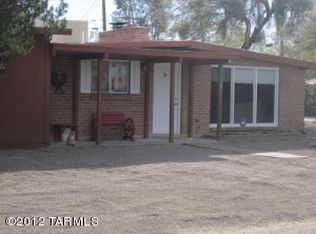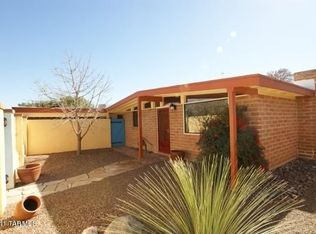Sold for $888,888
$888,888
2519 E Allen Rd, Tucson, AZ 85716
3beds
3,129sqft
Single Family Residence
Built in 1962
1.51 Acres Lot
$881,300 Zestimate®
$284/sqft
$3,088 Estimated rent
Home value
$881,300
$811,000 - $961,000
$3,088/mo
Zestimate® history
Loading...
Owner options
Explore your selling options
What's special
Urban Ranchette c.1962 Mud Adobe with Horse Facilities & Artist StudioLocated on a spacious 1.5-acre desert parcel in central Tucson, this charming c.1962 mud adobe ranchette offers timeless Southwest character with thoughtful amenities for both horse lovers and Artists.The home features classic adobe construction, tongue and groove wood ceilings, Saltillo tile and vintage Mexican cement tile floors. The kitchen is beautifully updated with granite counters, a Viking range, and a Sub-Zero refrigerator--blending rustic charm with modern function. Large windows and outdoor spaces frame stunning mountain views.Equestrian facilities include stables, corrals and tack rooms, offering an ideal setup for small-scale horsekeeping, with easy access to riding along the Rillito River trails.
A detached artist studio, just steps from the main house, features high ceilings, abundant natural light, high ceilings ,basket-weave brick floors, a wood-burning stove and a art inspiring lilly pond a perfect sanctuary for creative pursuits.
The property also included a registered water well that is not in use.
A rare blend of history, functionality, and artistic spiritthis ranchette is a unique retreat for those seeking space, solitude, and authentic desert living. while still a quick horse ride away from Trader Joe's and the Racquet club
Zillow last checked: 8 hours ago
Listing updated: September 12, 2025 at 08:35am
Listed by:
Tim R Hagyard 520-241-3123,
Long Realty
Bought with:
Mariah Pallija Rogers
Long Realty
Eliza Landon Dray
Source: MLS of Southern Arizona,MLS#: 22520165
Facts & features
Interior
Bedrooms & bathrooms
- Bedrooms: 3
- Bathrooms: 3
- Full bathrooms: 2
- 1/2 bathrooms: 1
Primary bathroom
- Features: Double Vanity, Shower Only
Dining room
- Features: Formal Dining Room
Kitchen
- Description: Countertops: Granite
Heating
- Forced Air, Gas Pac, Zoned
Cooling
- Ceiling Fans, Central Air, Zoned
Appliances
- Included: Dishwasher, Gas Range, Refrigerator, Dryer, Washer, Water Heater: Natural Gas, Appliance Color: Stainless
- Laundry: Laundry Closet, Stacked Space
Features
- High Ceilings, Split Bedroom Plan, Walk-In Closet(s), High Speed Internet, Family Room, Living Room
- Flooring: Mexican Tile, Saltillo Tile
- Windows: Skylights, Window Covering: Stay
- Has basement: No
- Number of fireplaces: 1
- Fireplace features: See Remarks, Living Room
Interior area
- Total structure area: 3,129
- Total interior livable area: 3,129 sqft
Property
Parking
- Total spaces: 4
- Parking features: RV Access/Parking, Detached, Gravel, Circular Driveway
- Carport spaces: 4
- Has uncovered spaces: Yes
- Details: RV Parking: Space Available
Accessibility
- Accessibility features: Roll-In Shower, Wide Hallways
Features
- Levels: One
- Stories: 1
- Patio & porch: Patio
- Pool features: None
- Spa features: None
- Fencing: Split Rail,Ocotillo
- Has view: Yes
- View description: Mountain(s)
Lot
- Size: 1.51 Acres
- Dimensions: 219 x 300
- Features: Corner Lot, Landscape - Front: Decorative Gravel, Desert Plantings, Low Care, Shrubs, Trees, Landscape - Rear: Desert Plantings, Low Care, Trees
Details
- Parcel number: 11201024E
- Zoning: R1
- Special conditions: Standard
- Horses can be raised: Yes
- Horse amenities: Horse Facilities
Construction
Type & style
- Home type: SingleFamily
- Architectural style: Territorial
- Property subtype: Single Family Residence
Materials
- Mud Adobe
- Roof: Built-Up - Reflect
Condition
- Existing
- New construction: No
- Year built: 1962
Utilities & green energy
- Electric: Tep
- Gas: Natural
- Water: Public, Pvt Well (Registered)
- Utilities for property: Sewer Connected
Community & neighborhood
Security
- Security features: Smoke Detector(s)
Community
- Community features: Park, Walking Trail
Location
- Region: Tucson
- Subdivision: N/A
HOA & financial
HOA
- Has HOA: No
Other
Other facts
- Listing terms: Cash,Conventional,VA
- Ownership: Fee (Simple)
- Ownership type: Sole Proprietor
- Road surface type: Paved
Price history
| Date | Event | Price |
|---|---|---|
| 9/12/2025 | Sold | $888,888-3.9%$284/sqft |
Source: | ||
| 9/12/2025 | Pending sale | $925,000$296/sqft |
Source: | ||
| 8/25/2025 | Contingent | $925,000$296/sqft |
Source: | ||
| 8/1/2025 | Listed for sale | $925,000+236.4%$296/sqft |
Source: | ||
| 10/23/1995 | Sold | $275,000+93%$88/sqft |
Source: Public Record Report a problem | ||
Public tax history
| Year | Property taxes | Tax assessment |
|---|---|---|
| 2025 | $4,222 +6.7% | $50,303 -2.6% |
| 2024 | $3,957 -0.8% | $51,632 +23.5% |
| 2023 | $3,987 -0.3% | $41,821 +18% |
Find assessor info on the county website
Neighborhood: Prince Tucson
Nearby schools
GreatSchools rating
- 3/10Cragin Elementary SchoolGrades: PK-5Distance: 1.1 mi
- 3/10Doolen Middle SchoolGrades: 6-8Distance: 1.8 mi
- 5/10Catalina High Magnet SchoolGrades: 8-12Distance: 2.5 mi
Schools provided by the listing agent
- Elementary: Cragin
- Middle: Doolen
- High: Catalina
- District: TUSD
Source: MLS of Southern Arizona. This data may not be complete. We recommend contacting the local school district to confirm school assignments for this home.
Get a cash offer in 3 minutes
Find out how much your home could sell for in as little as 3 minutes with a no-obligation cash offer.
Estimated market value$881,300
Get a cash offer in 3 minutes
Find out how much your home could sell for in as little as 3 minutes with a no-obligation cash offer.
Estimated market value
$881,300

