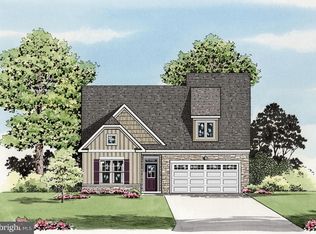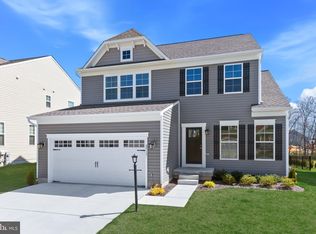Sold for $675,000
$675,000
2519 Easy St, Fallston, MD 21047
4beds
2,138sqft
Single Family Residence
Built in 2022
7,492 Square Feet Lot
$682,300 Zestimate®
$316/sqft
$3,105 Estimated rent
Home value
$682,300
$628,000 - $737,000
$3,105/mo
Zestimate® history
Loading...
Owner options
Explore your selling options
What's special
Welcome to your dream home! This stunning, nearly new, 4 Bedroom, 2.5 bath Colonial offers the perfect blend of modern history and timeless charm. Nestled in a peaceful cul-de-sac, gated community and backing to a neighborhood walking trail, this home is ideal for those seeking comfort, style, and convenience. Main level features includes: open floor plan with natural light throughout, Gourmet Kitchen with Quartz countertops, oversized island with seating, double oven, and sleek cabinetry. Luxury plank vinyl flooring throughout main level. Spacious living and dining areas perfect for entertaining. Upstairs comfort: four generously sized bedrooms, convenient second floor laundry, and spa-like bathrooms with modern finishes. Lower level potential: Framed and roughed-in for plumbing, electric and HVAC. Exit door with stairs to back yard. Stamped concrete patio ideal spot for back yard cook-outs. Enjoy worry free living with one simple maintenance fee.... the Homeowner's Association takes care of gated entrance, walking trail, trash service, mowing lawns, trimming shrubs, mulching flower beds and snow removal on driveway and sidewalks up to your front door. Take a short stroll to Mountain Run Mini golf for a fun-filled game or a trip to Rita's Italian Ice for a sweet treat on a warm summer night. Schedule your private tour today. You will be glad you did!
Zillow last checked: 8 hours ago
Listing updated: December 22, 2025 at 11:09am
Listed by:
Cecil Hill 410-937-4886,
Coldwell Banker Realty,
Listing Team: Cecil Hill Jr. Team
Bought with:
PETE WONG, 0664263
VYBE Realty
Source: Bright MLS,MLS#: MDHR2042920
Facts & features
Interior
Bedrooms & bathrooms
- Bedrooms: 4
- Bathrooms: 3
- Full bathrooms: 2
- 1/2 bathrooms: 1
- Main level bathrooms: 1
Primary bedroom
- Features: Flooring - Carpet, Walk-In Closet(s)
- Level: Upper
- Area: 224 Square Feet
- Dimensions: 16 x 14
Bedroom 2
- Features: Flooring - Carpet
- Level: Upper
- Area: 121 Square Feet
- Dimensions: 11 x 11
Bedroom 3
- Features: Flooring - Carpet
- Level: Upper
- Area: 100 Square Feet
- Dimensions: 10 x 10
Bedroom 4
- Level: Upper
- Area: 132 Square Feet
- Dimensions: 12 x 11
Primary bathroom
- Features: Bathroom - Walk-In Shower
- Level: Upper
Bonus room
- Level: Main
- Area: 90 Square Feet
- Dimensions: 10 x 9
Family room
- Features: Flooring - Luxury Vinyl Plank
- Level: Main
- Area: 255 Square Feet
- Dimensions: 17 x 15
Foyer
- Features: Flooring - Luxury Vinyl Plank
- Level: Main
Kitchen
- Features: Flooring - Luxury Vinyl Plank, Lighting - Pendants, Countertop(s) - Quartz
- Level: Main
- Area: 200 Square Feet
- Dimensions: 20 x 10
Laundry
- Level: Upper
Library
- Level: Main
- Area: 121 Square Feet
- Dimensions: 11 x 11
Heating
- Forced Air, Natural Gas
Cooling
- Central Air, Electric
Appliances
- Included: Double Oven, Electric Water Heater
- Laundry: Upper Level, Laundry Room
Features
- Walk-In Closet(s), 9'+ Ceilings, Dry Wall, Tray Ceiling(s)
- Basement: Partially Finished,Concrete,Rear Entrance,Rough Bath Plumb,Space For Rooms,Improved
- Has fireplace: No
Interior area
- Total structure area: 3,168
- Total interior livable area: 2,138 sqft
- Finished area above ground: 2,138
- Finished area below ground: 0
Property
Parking
- Total spaces: 2
- Parking features: Garage Faces Front, Garage Door Opener, Attached
- Attached garage spaces: 2
Accessibility
- Accessibility features: None
Features
- Levels: Two
- Stories: 2
- Pool features: None
Lot
- Size: 7,492 sqft
Details
- Additional structures: Above Grade, Below Grade
- Parcel number: 1303401077
- Zoning: R2
- Special conditions: Standard
Construction
Type & style
- Home type: SingleFamily
- Architectural style: Colonial
- Property subtype: Single Family Residence
Materials
- Vinyl Siding, Shake Siding
- Foundation: Concrete Perimeter
- Roof: Architectural Shingle
Condition
- Very Good
- New construction: No
- Year built: 2022
Details
- Builder model: Augusta
- Builder name: Ward Communities
Utilities & green energy
- Sewer: Public Sewer
- Water: Public
Green energy
- Energy efficient items: HVAC
Community & neighborhood
Location
- Region: Fallston
- Subdivision: Aumar Heights
HOA & financial
HOA
- Has HOA: Yes
- HOA fee: $250 monthly
- Amenities included: Jogging Path
- Services included: Common Area Maintenance, Maintenance Grounds, Management, Security, Trash, Snow Removal
Other
Other facts
- Listing agreement: Exclusive Right To Sell
- Ownership: Fee Simple
- Road surface type: Black Top
Price history
| Date | Event | Price |
|---|---|---|
| 8/18/2025 | Sold | $675,000+0%$316/sqft |
Source: | ||
| 7/28/2025 | Pending sale | $674,900$316/sqft |
Source: | ||
| 7/22/2025 | Price change | $674,900-2%$316/sqft |
Source: | ||
| 7/4/2025 | Price change | $689,000-1.4%$322/sqft |
Source: | ||
| 6/17/2025 | Price change | $699,000-0.9%$327/sqft |
Source: | ||
Public tax history
| Year | Property taxes | Tax assessment |
|---|---|---|
| 2025 | $6,593 +0.2% | $604,900 +0.2% |
| 2024 | $6,578 +0.2% | $603,533 +0.2% |
| 2023 | $6,563 +629.9% | $602,167 +629.9% |
Find assessor info on the county website
Neighborhood: 21047
Nearby schools
GreatSchools rating
- 8/10Youths Benefit Elementary SchoolGrades: PK-5Distance: 3.3 mi
- 8/10Fallston Middle SchoolGrades: 6-8Distance: 1.8 mi
- 8/10Fallston High SchoolGrades: 9-12Distance: 2.1 mi
Schools provided by the listing agent
- Middle: Fallston
- High: Fallston
- District: Harford County Public Schools
Source: Bright MLS. This data may not be complete. We recommend contacting the local school district to confirm school assignments for this home.
Get a cash offer in 3 minutes
Find out how much your home could sell for in as little as 3 minutes with a no-obligation cash offer.
Estimated market value$682,300
Get a cash offer in 3 minutes
Find out how much your home could sell for in as little as 3 minutes with a no-obligation cash offer.
Estimated market value
$682,300

