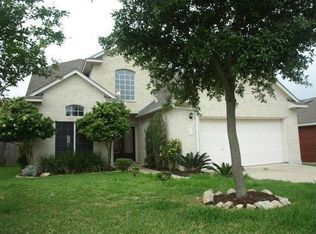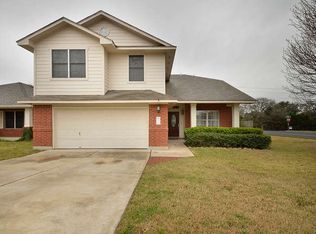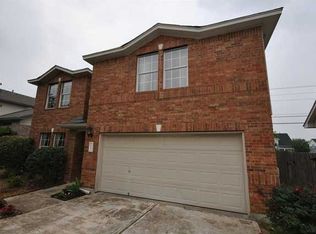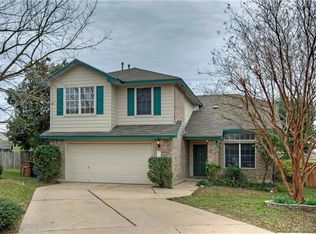Sold
Price Unknown
2519 Gate Ridge Dr, Austin, TX 78748
4beds
1,550sqft
Single Family Residence
Built in 2000
-- sqft lot
$387,700 Zestimate®
$--/sqft
$2,377 Estimated rent
Home value
$387,700
$364,000 - $411,000
$2,377/mo
Zestimate® history
Loading...
Owner options
Explore your selling options
What's special
Beautiful 4/2 home in highest rated schools in South Austin! Newly remodeled home in the renowned Shady Hollow in South Austin. Zoned to best schools in South Austin and walkable to the highly acclaimed Baranoff Elementary School! Furnitures and decor items will be removed. For more properties like this visit Affordable Housing.
Zillow last checked: 9 hours ago
Listing updated: October 11, 2025 at 05:15am
Source: Zillow Rentals
Facts & features
Interior
Bedrooms & bathrooms
- Bedrooms: 4
- Bathrooms: 2
- Full bathrooms: 2
Cooling
- Ceiling Fan
Appliances
- Included: Disposal, Microwave, Refrigerator
Features
- Ceiling Fan(s)
Interior area
- Total interior livable area: 1,550 sqft
Property
Parking
- Details: Contact manager
Features
- Exterior features: Lawn
- Has private pool: Yes
Details
- Parcel number: 431035
Construction
Type & style
- Home type: SingleFamily
- Property subtype: Single Family Residence
Condition
- Year built: 2000
Utilities & green energy
- Utilities for property: Cable Available
Community & neighborhood
Location
- Region: Austin
HOA & financial
Other fees
- Deposit fee: $3,000
Price history
| Date | Event | Price |
|---|---|---|
| 11/1/2025 | Listing removed | $2,695$2/sqft |
Source: Zillow Rentals Report a problem | ||
| 10/31/2025 | Sold | -- |
Source: Agent Provided Report a problem | ||
| 10/11/2025 | Listed for rent | $2,695+8%$2/sqft |
Source: Zillow Rentals Report a problem | ||
| 10/10/2025 | Listing removed | $2,495$2/sqft |
Source: Zillow Rentals Report a problem | ||
| 10/6/2025 | Pending sale | $399,900$258/sqft |
Source: | ||
Public tax history
| Year | Property taxes | Tax assessment |
|---|---|---|
| 2025 | -- | $394,473 -9.4% |
| 2024 | $8,633 +78.4% | $435,624 +25.2% |
| 2023 | $4,840 -8.5% | $348,057 +10% |
Find assessor info on the county website
Neighborhood: South Brodie
Nearby schools
GreatSchools rating
- 7/10Baranoff Elementary SchoolGrades: PK-5Distance: 0.3 mi
- 5/10Bailey Middle SchoolGrades: 6-8Distance: 1.6 mi
- 8/10Bowie High SchoolGrades: 9-12Distance: 2.6 mi
Get a cash offer in 3 minutes
Find out how much your home could sell for in as little as 3 minutes with a no-obligation cash offer.
Estimated market value
$387,700



