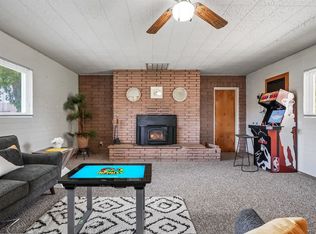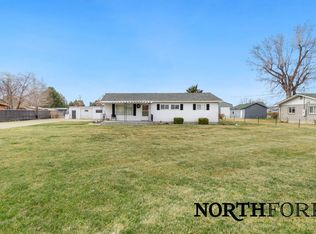Sold
Price Unknown
2519 N Middleton Rd, Nampa, ID 83651
3beds
2baths
1,712sqft
Single Family Residence
Built in 1957
1 Acres Lot
$675,300 Zestimate®
$--/sqft
$2,347 Estimated rent
Home value
$675,300
$628,000 - $729,000
$2,347/mo
Zestimate® history
Loading...
Owner options
Explore your selling options
What's special
Welcome to a rare income-producing property offering the perfect blend of country space, modern functionality, and proven rental success. Situated on a full acre with no HOA or CC&Rs, this property provides endless flexibility for both homeowners and investors alike. The charming single-level home features original hardwood floors, a cozy brick fireplace with wood-burning stove, a galley kitchen with ample cabinetry, and a recently remodeled full bath with a double-sink vanity. A spacious craft or hobby room and an oversized attached garage (with half bath) add comfort and convenience. Currently operating as a successful furnished short-term rental, the home is offered turnkey, with furnishings negotiable. Behind the residence sits an impressive 40x36 fully powered shop, complete with two 14-ft pull-through doors, impressive 400-amp service, and multiple 50-amp pedestals — ideal for business storage, vehicles, or additional income use. Additional outbuildings include a 30x20 shop with loft and a 15x10 garden shed, both with power. With an existing rental already generating strong returns and a separate leased lot providing additional income, this property presents a unique dual-income opportunity — live, work, and invest all in one. The combination of open space, agricultural zoning, and utility infrastructure make this a one-of-a-kind find in Nampa.
Zillow last checked: 8 hours ago
Listing updated: January 21, 2026 at 03:08pm
Listed by:
Kacey Jensen 208-313-5770,
Silvercreek Realty Group
Bought with:
Tricia Callies
KW Commercial
Source: IMLS,MLS#: 98967065
Facts & features
Interior
Bedrooms & bathrooms
- Bedrooms: 3
- Bathrooms: 2
- Main level bathrooms: 1
- Main level bedrooms: 3
Primary bedroom
- Level: Main
Bedroom 2
- Level: Main
Bedroom 3
- Level: Main
Heating
- Electric
Cooling
- Central Air
Appliances
- Included: Electric Water Heater, Dishwasher, Disposal, Microwave, Oven/Range Freestanding
Features
- Bed-Master Main Level, Family Room, Double Vanity, Number of Baths Main Level: 1, Number of Baths Upper Level: 0.5
- Has basement: No
- Number of fireplaces: 1
- Fireplace features: One, Wood Burning Stove
Interior area
- Total structure area: 1,712
- Total interior livable area: 1,712 sqft
- Finished area above ground: 1,712
Property
Parking
- Total spaces: 1
- Parking features: Attached, Detached, Carport, Driveway
- Attached garage spaces: 1
- Has carport: Yes
- Has uncovered spaces: Yes
Features
- Levels: One
- Fencing: Partial,Metal,Wire,Wood
Lot
- Size: 1 Acres
- Dimensions: 430 x 101
- Features: 1 - 4.99 AC, Garden, Horses, Irrigation Available, Chickens, Irrigation Sprinkler System
Details
- Parcel number: R3095200000
- Horses can be raised: Yes
Construction
Type & style
- Home type: SingleFamily
- Property subtype: Single Family Residence
Materials
- Brick, Frame
- Roof: Composition
Condition
- Year built: 1957
Utilities & green energy
- Sewer: Septic Tank
- Water: Well
- Utilities for property: Cable Connected
Community & neighborhood
Location
- Region: Nampa
Other
Other facts
- Ownership: Fee Simple
Price history
Price history is unavailable.
Public tax history
| Year | Property taxes | Tax assessment |
|---|---|---|
| 2025 | -- | $447,100 -3.1% |
| 2024 | $2,452 +4% | $461,200 +10% |
| 2023 | $2,358 -8.9% | $419,400 -14.1% |
Find assessor info on the county website
Neighborhood: 83651
Nearby schools
GreatSchools rating
- 4/10Lakevue Elementary SchoolGrades: PK-5Distance: 2 mi
- 6/10Sage Valley Middle SchoolGrades: 6-8Distance: 2 mi
- 3/10Ridgevue High SchoolGrades: 9-12Distance: 3.7 mi
Schools provided by the listing agent
- Elementary: Lakevue
- Middle: Sage Valley
- High: Ridgevue
- District: Vallivue School District #139
Source: IMLS. This data may not be complete. We recommend contacting the local school district to confirm school assignments for this home.

