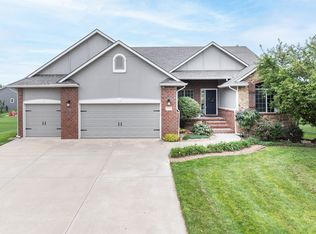Sold
Price Unknown
2519 N Ridgehurst St, Wichita, KS 67228
5beds
2,469sqft
Single Family Onsite Built
Built in 2011
0.3 Acres Lot
$411,100 Zestimate®
$--/sqft
$2,431 Estimated rent
Home value
$411,100
$374,000 - $448,000
$2,431/mo
Zestimate® history
Loading...
Owner options
Explore your selling options
What's special
Have you been searching for a well maintained home in the Andover school district at a reasonable price? This lovely home sits in highly desirable Monarch Landing subdivision (sedgwick county taxes and andover schools with very low special taxes left). Wheatland elementary is right at the entrance for the subdivision and within walking distance of this home. The sellers are leaving all appliances including washer and dryer in main level laundry, all kitchen appliances including refrigerator, they just had all exterior work done including painting, had interior painting done, all carpets have been cleaned, home professionally cleaned so this home is truly move in ready. The sellers kept an immaculate home, This 5 bedroom home in Andover will not last long so come see this one before it is gone.
Zillow last checked: 8 hours ago
Listing updated: September 29, 2025 at 02:06pm
Listed by:
Christy Needles CELL:316-516-4591,
Berkshire Hathaway PenFed Realty
Source: SCKMLS,MLS#: 659896
Facts & features
Interior
Bedrooms & bathrooms
- Bedrooms: 5
- Bathrooms: 3
- Full bathrooms: 3
Primary bedroom
- Description: Carpet
- Level: Main
- Area: 196
- Dimensions: 14 x 14
Bedroom
- Description: Carpet
- Level: Main
- Area: 121
- Dimensions: 11 x 11
Bedroom
- Description: Carpet
- Level: Main
- Area: 121
- Dimensions: 11 x 11
Bedroom
- Description: Carpet
- Level: Basement
- Area: 168
- Dimensions: 14 x 12
Bedroom
- Description: Carpet
- Level: Basement
- Area: 182
- Dimensions: 14 x 13
Dining room
- Description: Wood
- Level: Main
- Area: 137.5
- Dimensions: 12.5 x 11
Family room
- Description: Carpet
- Level: Basement
- Area: 456
- Dimensions: 19 x 24
Kitchen
- Description: Wood
- Level: Main
- Area: 92
- Dimensions: 8 x 11.5
Living room
- Description: Carpet
- Level: Main
- Area: 280
- Dimensions: 20 x 14
Heating
- Forced Air, Natural Gas
Cooling
- Central Air, Electric
Appliances
- Included: Dishwasher, Disposal
- Laundry: Main Level, Laundry Room, 220 equipment
Features
- Ceiling Fan(s), Walk-In Closet(s), Vaulted Ceiling(s)
- Flooring: Hardwood
- Basement: Finished
- Number of fireplaces: 1
- Fireplace features: One, Family Room
Interior area
- Total interior livable area: 2,469 sqft
- Finished area above ground: 1,419
- Finished area below ground: 1,050
Property
Parking
- Total spaces: 3
- Parking features: Attached
- Garage spaces: 3
Features
- Levels: One
- Stories: 1
- Patio & porch: Patio, Covered
- Exterior features: Sprinkler System
- Pool features: Community
- Fencing: Wood
Lot
- Size: 0.30 Acres
- Features: Standard
Details
- Parcel number: 00583488
Construction
Type & style
- Home type: SingleFamily
- Architectural style: Ranch
- Property subtype: Single Family Onsite Built
Materials
- Frame w/Less than 50% Mas
- Foundation: Full, Walk Out Mid-Level, View Out
- Roof: Composition
Condition
- Year built: 2011
Utilities & green energy
- Gas: Natural Gas Available
- Utilities for property: Sewer Available, Natural Gas Available, Public
Community & neighborhood
Security
- Security features: Security Lights
Community
- Community features: Lake, Playground
Location
- Region: Wichita
- Subdivision: MONARCH LANDING
HOA & financial
HOA
- Has HOA: Yes
- HOA fee: $300 annually
- Services included: Gen. Upkeep for Common Ar
Other
Other facts
- Ownership: Individual
- Road surface type: Paved
Price history
Price history is unavailable.
Public tax history
| Year | Property taxes | Tax assessment |
|---|---|---|
| 2024 | $6,482 -1.7% | $39,549 |
| 2023 | $6,597 +9.5% | $39,549 |
| 2022 | $6,025 +5% | -- |
Find assessor info on the county website
Neighborhood: 67228
Nearby schools
GreatSchools rating
- 8/10Wheatland Elementary SchoolGrades: K-5Distance: 0.4 mi
- 8/10Andover Middle SchoolGrades: 6-8Distance: 1.8 mi
- 9/10Andover High SchoolGrades: 9-12Distance: 1.7 mi
Schools provided by the listing agent
- Elementary: Wheatland
- Middle: Andover
- High: Andover
Source: SCKMLS. This data may not be complete. We recommend contacting the local school district to confirm school assignments for this home.
