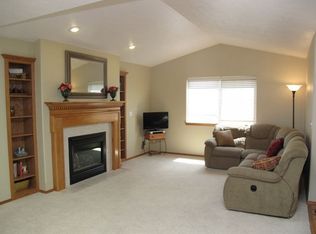Closed
$825,000
2519 S Adams Rd, Veradale, WA 99037
6beds
--baths
4,648sqft
Single Family Residence
Built in 1989
1.16 Acres Lot
$823,000 Zestimate®
$177/sqft
$3,359 Estimated rent
Home value
$823,000
$757,000 - $897,000
$3,359/mo
Zestimate® history
Loading...
Owner options
Explore your selling options
What's special
Welcome to the home that has something for everyone. This residence boasts an impressive 8-car garage and 30x40 shop, providing ample space for all your vehicles and storage needs. A true highlight of this property is the versatile mother-in-law suite, complete with a private entrance and dedicated driveway, plumbed for a wet bar, ensuring both comfort and independence for your guests or extended family. Step inside to discover a home that has been meticulously updated with brand-new amenities, including a furnace, A/C, water heater, and roof, offering peace of mind and modern efficiency. The interior showcases brand-new carpet and appliances, ensuring a fresh and contemporary living experience. The heart of the home features a grand living room with soaring cathedral ceilings, creating an open and airy atmosphere perfect for entertaining or relaxing. For those who enjoy a touch of luxury, the primary bedroom and bathroom offer stunning views, providing a serene retreat.
Zillow last checked: 8 hours ago
Listing updated: October 21, 2024 at 03:07pm
Listed by:
Elise Redfield 509-998-9100,
REAL Broker LLC
Source: SMLS,MLS#: 202422728
Facts & features
Interior
Bedrooms & bathrooms
- Bedrooms: 6
Basement
- Level: Basement
First floor
- Level: First
- Area: 2334 Square Feet
Heating
- Natural Gas, Electric, Forced Air, Heat Pump
Cooling
- Central Air
Appliances
- Included: Water Softener, Range, Dishwasher, Refrigerator, Disposal, Trash Compactor, Washer, Dryer
- Laundry: In Basement
Features
- Cathedral Ceiling(s)
- Flooring: Wood
- Windows: Skylight(s)
- Basement: Full,Finished,Daylight,Rec/Family Area,Walk-Out Access,Workshop
- Number of fireplaces: 1
- Fireplace features: Wood Burning
Interior area
- Total structure area: 4,648
- Total interior livable area: 4,648 sqft
Property
Parking
- Total spaces: 4
- Parking features: Attached, RV Access/Parking, Workshop in Garage, Oversized
- Garage spaces: 4
Accessibility
- Accessibility features: Roll-In Shower, Grip-Accessible Features
Features
- Levels: Two
- Stories: 1
- Fencing: Fenced Yard,Fenced
- Has view: Yes
- View description: Territorial
Lot
- Size: 1.16 Acres
- Features: Views, Level, Open Lot, Oversized Lot
Details
- Additional structures: Workshop
- Parcel number: 45264.0127
Construction
Type & style
- Home type: SingleFamily
- Architectural style: Ranch
- Property subtype: Single Family Residence
Materials
- Masonite
- Roof: Composition
Condition
- New construction: No
- Year built: 1989
Community & neighborhood
Location
- Region: Veradale
Other
Other facts
- Listing terms: FHA,VA Loan,Conventional,Cash
- Road surface type: Paved
Price history
| Date | Event | Price |
|---|---|---|
| 10/21/2024 | Sold | $825,000$177/sqft |
Source: | ||
| 9/21/2024 | Pending sale | $825,000$177/sqft |
Source: | ||
| 9/11/2024 | Listed for sale | $825,000+251.1%$177/sqft |
Source: | ||
| 8/20/1999 | Sold | $235,000$51/sqft |
Source: Public Record Report a problem | ||
Public tax history
| Year | Property taxes | Tax assessment |
|---|---|---|
| 2024 | $8,574 +10% | $813,200 -1.1% |
| 2023 | $7,795 +6.9% | $822,580 +6.6% |
| 2022 | $7,294 -1.3% | $771,500 +24.6% |
Find assessor info on the county website
Neighborhood: 99037
Nearby schools
GreatSchools rating
- 6/10Sunrise Elementary SchoolGrades: PK-5Distance: 3 mi
- 6/10Evergreen Middle SchoolGrades: 6-8Distance: 0.7 mi
- 7/10Central Valley High SchoolGrades: 9-12Distance: 1.2 mi
Schools provided by the listing agent
- Elementary: Sunrise
- Middle: Evergreen
- High: Central Valley
- District: Central Valley
Source: SMLS. This data may not be complete. We recommend contacting the local school district to confirm school assignments for this home.
Get pre-qualified for a loan
At Zillow Home Loans, we can pre-qualify you in as little as 5 minutes with no impact to your credit score.An equal housing lender. NMLS #10287.
Sell for more on Zillow
Get a Zillow Showcase℠ listing at no additional cost and you could sell for .
$823,000
2% more+$16,460
With Zillow Showcase(estimated)$839,460
