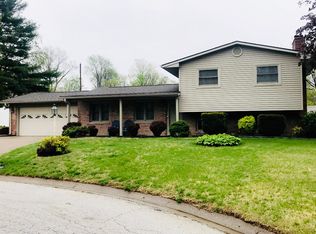Welcome to 2519 Southbrook. An adorable family home sitting on the end of a cul-de-sac! In a fabulous north end location. What's not to love? Current owners cared for & enjoyed this home for 25+ years. 4-bedrooms all on the same level. 2-full baths. 2-car attached garage. Lots to love with this one. An empty canvas. Ready for you to call it home. Adjoining land owner would be willing to sell additional parcel of land if new owner(s) would be interested as well.
This property is off market, which means it's not currently listed for sale or rent on Zillow. This may be different from what's available on other websites or public sources.

