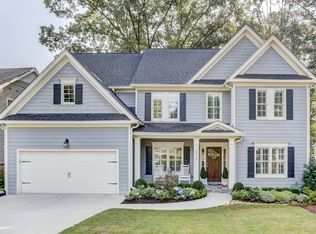Closed
$1,257,000
2519 Thompson Rd NE, Atlanta, GA 30319
5beds
3,360sqft
Single Family Residence
Built in 2014
0.3 Acres Lot
$1,460,400 Zestimate®
$374/sqft
$6,945 Estimated rent
Home value
$1,460,400
$1.29M - $1.68M
$6,945/mo
Zestimate® history
Loading...
Owner options
Explore your selling options
What's special
Newer Craftsman construction on a prime corner lot in Brookhaven. Beautiful landscaping and plantings warmly welcome you into this 5 bedroom, 5 bathroom home. Striking hardwood floors draw your eye down the central hallway upon opening the front door. A home office on the right makes good use of the main floor bedroom, with a separate dining room surrounded in judges paneling to the left. As you head to the rear of the home, you enter the heart of the home: a broad, open kitchen, with room for both a breakfast bar and an eat-in area, overlooking the living room which is anchored by a fireplace. The kitchen is a dream to use, with ample granite counterspace, plentiful cabinet storage, an adjacent walk-in pantry and dry bar, and natural light streaming in from all directions. The upstairs Primary Suite has the same beautiful hardwood floors, a long double-vanity counter cabinet, and a custom walk-in closet. A laundry room and 2 more ensuite bedrooms, flanked by an open living space landing perfect for reading, play, or homework complete the upper level. Additional space in the basement provides a great area for another living room or exercise area, and also includes a nicely-sized bedroom and full bath. There are several spaces to choose from when you want to hang outside, from the covered front porch, screened-in rear deck, or fire pit area in the backyard. A short walk to the restaurants, bars and shops along Dresden, as well as easy access to Ashford Park Elementary, Skyland Park, Ashford Park, grocery stores, MARTA, and major highways makes this an ideal intown Atlanta location to live.
Zillow last checked: 8 hours ago
Listing updated: July 31, 2024 at 01:29pm
Listed by:
Gregory Kodesh 404-693-6423,
Keller Williams Realty
Bought with:
Heather Cummings, 351314
Atlanta Fine Homes - Sotheby's Int'l
Source: GAMLS,MLS#: 10323207
Facts & features
Interior
Bedrooms & bathrooms
- Bedrooms: 5
- Bathrooms: 5
- Full bathrooms: 5
- Main level bathrooms: 1
- Main level bedrooms: 1
Dining room
- Features: Seats 12+, Separate Room
Kitchen
- Features: Breakfast Area, Breakfast Bar, Kitchen Island, Solid Surface Counters, Walk-in Pantry
Heating
- Central
Cooling
- Ceiling Fan(s), Central Air
Appliances
- Included: Cooktop, Dishwasher, Disposal, Oven/Range (Combo), Stainless Steel Appliance(s)
- Laundry: Other, Upper Level
Features
- Double Vanity, Other, Walk-In Closet(s)
- Flooring: Carpet, Hardwood, Tile
- Basement: Bath Finished,Daylight,Exterior Entry,Finished,Interior Entry
- Number of fireplaces: 1
Interior area
- Total structure area: 3,360
- Total interior livable area: 3,360 sqft
- Finished area above ground: 2,710
- Finished area below ground: 650
Property
Parking
- Parking features: Attached, Garage, Side/Rear Entrance
- Has attached garage: Yes
Features
- Levels: Three Or More
- Stories: 3
- Patio & porch: Deck, Porch, Screened
- Fencing: Back Yard
Lot
- Size: 0.30 Acres
- Features: Corner Lot, Private
Details
- Parcel number: 18 237 06 001
Construction
Type & style
- Home type: SingleFamily
- Architectural style: Craftsman
- Property subtype: Single Family Residence
Materials
- Brick, Concrete, Other
- Roof: Composition
Condition
- Resale
- New construction: No
- Year built: 2014
Utilities & green energy
- Sewer: Public Sewer
- Water: Public
- Utilities for property: Cable Available, Electricity Available, High Speed Internet, Natural Gas Available, Sewer Connected, Water Available
Community & neighborhood
Community
- Community features: Near Public Transport, Walk To Schools, Near Shopping
Location
- Region: Atlanta
- Subdivision: Brookhaven
Other
Other facts
- Listing agreement: Exclusive Right To Sell
Price history
| Date | Event | Price |
|---|---|---|
| 7/30/2024 | Sold | $1,257,000+2.6%$374/sqft |
Source: | ||
| 6/25/2024 | Pending sale | $1,225,000$365/sqft |
Source: | ||
| 6/20/2024 | Listed for sale | $1,225,000$365/sqft |
Source: | ||
Public tax history
Tax history is unavailable.
Neighborhood: Drew Valley
Nearby schools
GreatSchools rating
- 8/10Ashford Park Elementary SchoolGrades: PK-5Distance: 1 mi
- 8/10Chamblee Middle SchoolGrades: 6-8Distance: 2.7 mi
- 8/10Chamblee Charter High SchoolGrades: 9-12Distance: 2.8 mi
Schools provided by the listing agent
- Elementary: Ashford Park
- Middle: Chamblee
- High: Chamblee
Source: GAMLS. This data may not be complete. We recommend contacting the local school district to confirm school assignments for this home.
Get a cash offer in 3 minutes
Find out how much your home could sell for in as little as 3 minutes with a no-obligation cash offer.
Estimated market value$1,460,400
Get a cash offer in 3 minutes
Find out how much your home could sell for in as little as 3 minutes with a no-obligation cash offer.
Estimated market value
$1,460,400
