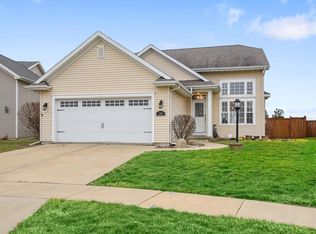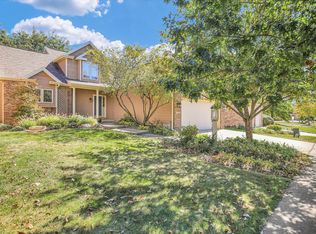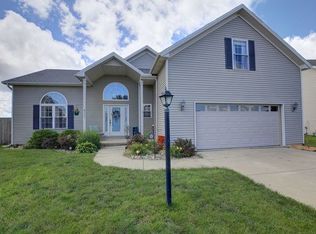Closed
$635,000
2519 W Ridge Ln, Champaign, IL 61822
4beds
3,163sqft
Single Family Residence
Built in 2002
7,405.2 Square Feet Lot
$647,400 Zestimate®
$201/sqft
$3,108 Estimated rent
Home value
$647,400
Estimated sales range
Not available
$3,108/mo
Zestimate® history
Loading...
Owner options
Explore your selling options
What's special
Custom Built Ranch with Walk-out Basement tucked away in Robeson West Sub offering Private Tranquility in every area of the Home. Quality Details Define this Home starting with Professionally Designed Landscaping & Water Feature, Wood Entry, Chef's Kitchen featuring Stainless appliances, walk-in pantry, & granite counters, 2 Master Suites on Main Level, 1st Floor Office with French doors, Formal Dining space as well Informal all positioned w/ Pella Windows & Views. Walk-out lower level offers 2 Bedrooms, (one being used as workout room currently over looking the Koi pond) Full Bath, Rec/Family Rm area, Surround Sound. New Deck off Dining & Great Room and New Screened Porch below coupled with Flagstone Patio & for Outdoor Seating Areas capture the Sounds & Beauty of the Waterfall & Koi pond. Some Updates include: Added generator & New siding paint 2018, New Roof & Tankless water heater in 2020, New Refrigerator, washer, dryer and ice maker, all new wood flooring through all main level living spaces including primary bedroom suite and 2nd bedroom suite, 2021/2022. Neighborhood features multiple walking paths, waterways and large green spaces for more outdoor activities. If you are looking for Quality and Comfort close to every amenity from Grocery, Parks, Restaurants, to Day Spas & Shopping--This is Your Opportunity!
Zillow last checked: 8 hours ago
Listing updated: October 03, 2025 at 07:24pm
Listing courtesy of:
Judy Fejes, ABR,GRI 217-621-8003,
Coldwell Banker R.E. Group
Bought with:
Trent Meacham
Realty Select One
Source: MRED as distributed by MLS GRID,MLS#: 12365802
Facts & features
Interior
Bedrooms & bathrooms
- Bedrooms: 4
- Bathrooms: 4
- Full bathrooms: 3
- 1/2 bathrooms: 1
Primary bedroom
- Features: Flooring (Hardwood), Window Treatments (Blinds, Double Pane Windows), Bathroom (Full)
- Level: Main
- Area: 187 Square Feet
- Dimensions: 11X17
Bedroom 2
- Features: Flooring (Hardwood)
- Level: Main
- Area: 168 Square Feet
- Dimensions: 14X12
Bedroom 3
- Features: Flooring (Carpet), Window Treatments (Blinds, Double Pane Windows)
- Level: Basement
- Area: 225 Square Feet
- Dimensions: 15X15
Bedroom 4
- Features: Flooring (Carpet), Window Treatments (Blinds, Double Pane Windows)
- Level: Basement
- Area: 156 Square Feet
- Dimensions: 12X13
Dining room
- Features: Flooring (Hardwood), Window Treatments (Bay Window(s))
- Level: Main
- Area: 130 Square Feet
- Dimensions: 13X10
Family room
- Features: Flooring (Carpet), Window Treatments (Blinds, Double Pane Windows, Screens, Window Treatments)
- Level: Basement
- Area: 640 Square Feet
- Dimensions: 40X16
Game room
- Features: Flooring (Carpet), Window Treatments (Double Pane Windows)
- Level: Basement
- Area: 228 Square Feet
- Dimensions: 12X19
Kitchen
- Features: Kitchen (Eating Area-Table Space, Pantry-Closet), Flooring (Hardwood)
- Level: Main
- Area: 130 Square Feet
- Dimensions: 13X10
Laundry
- Features: Flooring (Ceramic Tile)
- Level: Main
- Area: 66 Square Feet
- Dimensions: 11X6
Living room
- Features: Flooring (Hardwood)
- Level: Main
- Area: 256 Square Feet
- Dimensions: 16X16
Study
- Features: Flooring (Hardwood), Window Treatments (Blinds, Double Pane Windows)
- Level: Main
- Area: 120 Square Feet
- Dimensions: 10X12
Heating
- Electric, Natural Gas, Forced Air
Cooling
- Central Air
Appliances
- Included: Cooktop, Dishwasher, Disposal, Microwave, Oven, Refrigerator
- Laundry: Sink
Features
- 1st Floor Bedroom
- Doors: French Doors, 36" Minimum Entry Door, Panel Door(s), Pocket Door(s), Sliding Glass Door(s)
- Windows: Blinds, Double Pane Windows, Screens
- Basement: Unfinished,Full
- Number of fireplaces: 1
- Fireplace features: Gas Log, Living Room
Interior area
- Total structure area: 4,144
- Total interior livable area: 3,163 sqft
Property
Parking
- Total spaces: 2.5
- Parking features: Concrete, Garage Door Opener, On Site, Garage Owned, Attached, Garage
- Attached garage spaces: 2.5
- Has uncovered spaces: Yes
Accessibility
- Accessibility features: Hall Width 36 Inches or More, Pocket Door(s), Swing In Door(s), Main Level Entry, Accessible Bedroom, Accessible Central Living Area, Accessible Closets, Accessible Common Area, Accessible Full Bath, Disability Access
Features
- Stories: 1
- Patio & porch: Deck, Patio
Lot
- Size: 7,405 sqft
- Dimensions: 48X105X91X30X120
- Features: Cul-De-Sac
Details
- Additional structures: See Remarks
- Parcel number: 462028204077
- Special conditions: None
- Other equipment: Sprinkler-Lawn, TV-Cable, Sump Pump
Construction
Type & style
- Home type: SingleFamily
- Architectural style: Ranch
- Property subtype: Single Family Residence
Materials
- Cedar, Other
- Roof: Asphalt
Condition
- New construction: No
- Year built: 2002
Utilities & green energy
- Electric: 200+ Amp Service
- Sewer: Public Sewer
- Water: Public
Community & neighborhood
Security
- Security features: Carbon Monoxide Detector(s)
Community
- Community features: Sidewalks
Location
- Region: Champaign
- Subdivision: Robeson West
HOA & financial
HOA
- Has HOA: Yes
- HOA fee: $285 quarterly
- Services included: Lawn Care, Snow Removal, Lake Rights
Other
Other facts
- Listing terms: Cash
- Ownership: Fee Simple
Price history
| Date | Event | Price |
|---|---|---|
| 10/1/2025 | Sold | $635,000+58%$201/sqft |
Source: | ||
| 5/29/2014 | Sold | $402,000$127/sqft |
Source: | ||
Public tax history
Tax history is unavailable.
Neighborhood: 61822
Nearby schools
GreatSchools rating
- 4/10Kenwood Elementary SchoolGrades: K-5Distance: 2 mi
- 3/10Jefferson Middle SchoolGrades: 6-8Distance: 2.4 mi
- 6/10Centennial High SchoolGrades: 9-12Distance: 2.3 mi
Schools provided by the listing agent
- District: 4
Source: MRED as distributed by MLS GRID. This data may not be complete. We recommend contacting the local school district to confirm school assignments for this home.

Get pre-qualified for a loan
At Zillow Home Loans, we can pre-qualify you in as little as 5 minutes with no impact to your credit score.An equal housing lender. NMLS #10287.


