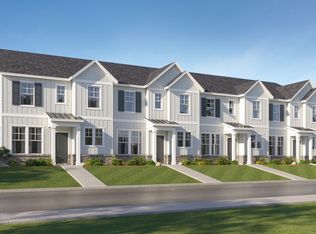Closed
$289,900
252 Banner Rd, Pendergrass, GA 30567
3beds
1,455sqft
Townhouse
Built in 2023
-- sqft lot
$290,900 Zestimate®
$199/sqft
$1,772 Estimated rent
Home value
$290,900
$276,000 - $305,000
$1,772/mo
Zestimate® history
Loading...
Owner options
Explore your selling options
What's special
The Randall plan is a beautiful 3 bedroom 2.5 bath open design packs a big punch. Lennar's open kitchen designs, opens to the family and dinning area and will allow you to never be separated from your family and guest. White cabinets, granite countertops with stainless steel appliances, are showcased in this home. Flooring is the latest EVP design in the family dinning and kitchen area. This home also has a 2 car rear entry garage. This Work, Live, and Play community will be the first of its kind in Pendergrass. You will be able to enjoy retail, restaurants and its very own amphitheater without ever leaving the community. We are located across the street from historic downtown Pendergrass. Model Home Open.
Zillow last checked: 8 hours ago
Listing updated: February 20, 2024 at 09:54am
Listed by:
Tamra J Wade 770-502-6230,
Re/Max Tru, Inc.,
TWL Team 404-931-7462,
Re/Max Tru, Inc.
Bought with:
Non Mls Salesperson, 415249
Non-Mls Company
Source: GAMLS,MLS#: 10217057
Facts & features
Interior
Bedrooms & bathrooms
- Bedrooms: 3
- Bathrooms: 3
- Full bathrooms: 2
- 1/2 bathrooms: 1
Kitchen
- Features: Kitchen Island, Pantry, Solid Surface Counters
Heating
- Electric
Cooling
- Central Air
Appliances
- Included: Dishwasher, Disposal, Electric Water Heater, Microwave, Oven/Range (Combo), Stainless Steel Appliance(s), Trash Compactor
- Laundry: Upper Level
Features
- Double Vanity, High Ceilings, Walk-In Closet(s)
- Flooring: Carpet, Vinyl
- Basement: Concrete,None
- Has fireplace: No
- Common walls with other units/homes: 2+ Common Walls,No One Above,No One Below
Interior area
- Total structure area: 1,455
- Total interior livable area: 1,455 sqft
- Finished area above ground: 1,455
- Finished area below ground: 0
Property
Parking
- Parking features: Garage, Garage Door Opener, Kitchen Level, Side/Rear Entrance
- Has garage: Yes
Features
- Levels: Two
- Stories: 2
- Body of water: None
Lot
- Features: Level
Details
- Parcel number: 0.0
Construction
Type & style
- Home type: Townhouse
- Architectural style: Brick Front,Traditional
- Property subtype: Townhouse
- Attached to another structure: Yes
Materials
- Brick, Other
- Roof: Composition
Condition
- Under Construction
- New construction: Yes
- Year built: 2023
Utilities & green energy
- Sewer: Public Sewer
- Water: Public
- Utilities for property: Electricity Available, Sewer Available, Underground Utilities, Water Available
Community & neighborhood
Security
- Security features: Smoke Detector(s)
Community
- Community features: Sidewalks, Street Lights
Location
- Region: Pendergrass
- Subdivision: Towns At Glenn Abby
HOA & financial
HOA
- Has HOA: Yes
- HOA fee: $1,980 annually
- Services included: Maintenance Structure, Maintenance Grounds, Management Fee
Other
Other facts
- Listing agreement: Exclusive Right To Sell
Price history
| Date | Event | Price |
|---|---|---|
| 3/24/2024 | Listing removed | -- |
Source: Zillow Rentals Report a problem | ||
| 3/17/2024 | Price change | $1,790-3.2%$1/sqft |
Source: Zillow Rentals Report a problem | ||
| 3/10/2024 | Price change | $1,850+3.4%$1/sqft |
Source: Zillow Rentals Report a problem | ||
| 3/6/2024 | Price change | $1,790-3.2%$1/sqft |
Source: Zillow Rentals Report a problem | ||
| 2/28/2024 | Listed for rent | $1,850$1/sqft |
Source: Zillow Rentals Report a problem | ||
Public tax history
Tax history is unavailable.
Neighborhood: 30567
Nearby schools
GreatSchools rating
- 4/10North Jackson Elementary SchoolGrades: PK-5Distance: 1.7 mi
- 7/10Legacy Knoll Middle SchoolGrades: 6-8Distance: 4.1 mi
- 7/10Jackson County High SchoolGrades: 9-12Distance: 4 mi
Schools provided by the listing agent
- Elementary: North Jackson
- Middle: West Jackson
- High: Jackson County
Source: GAMLS. This data may not be complete. We recommend contacting the local school district to confirm school assignments for this home.
Get a cash offer in 3 minutes
Find out how much your home could sell for in as little as 3 minutes with a no-obligation cash offer.
Estimated market value$290,900
Get a cash offer in 3 minutes
Find out how much your home could sell for in as little as 3 minutes with a no-obligation cash offer.
Estimated market value
$290,900
