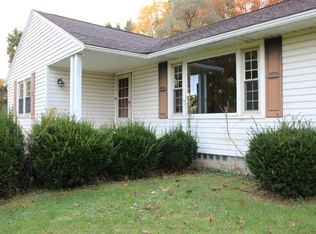Sold for $546,900
$546,900
252 Becker Rd, Butler, PA 16002
4beds
2,032sqft
Single Family Residence
Built in 2007
3.2 Acres Lot
$580,900 Zestimate®
$269/sqft
$2,516 Estimated rent
Home value
$580,900
$534,000 - $633,000
$2,516/mo
Zestimate® history
Loading...
Owner options
Explore your selling options
What's special
Welcome to your dream home! This stunning 4-bed, 2-story residence is nestled on picturesque country property and offers the perfect blend of modern living & serene rural charm. This immaculately kept home boasts contemporary finishes and high-quality craftsmanship throughout. The main floor features a spacious & inviting living area with fireplace, displays abundant natural light, a beautifully remodeled kitchen with granite countertops & stainless steel appliances, and a cozy dining space perfect for family gatherings. Upstairs, the master suite provides a peaceful retreat with a luxurious en-suite bathroom and large walk-in closet, while 3 additional bedrooms offer ample space for family & guests or additional office space. Outside, the expansive 3.2 acre property is private and tranquil, providing plenty of room for outdoor activities, relaxation and entertainment. The large 30' x 40' detached garage offers generous storage space and is ideal for car enthusiasts or as a workshop.
Zillow last checked: 8 hours ago
Listing updated: August 09, 2024 at 11:26am
Listed by:
Jack Hutterer 724-235-6014,
BERKSHIRE HATHAWAY THE PREFERRED REALTY
Bought with:
Bonnie McClaine
BERKSHIRE HATHAWAY THE PREFERRED REALTY
Source: WPMLS,MLS#: 1655630 Originating MLS: West Penn Multi-List
Originating MLS: West Penn Multi-List
Facts & features
Interior
Bedrooms & bathrooms
- Bedrooms: 4
- Bathrooms: 4
- Full bathrooms: 3
- 1/2 bathrooms: 1
Primary bedroom
- Level: Upper
- Dimensions: 17x12
Bedroom 2
- Level: Upper
- Dimensions: 11x11
Bedroom 3
- Level: Upper
- Dimensions: 16x10
Bedroom 4
- Level: Upper
- Dimensions: 13x10
Dining room
- Level: Main
- Dimensions: 12x10
Family room
- Level: Main
- Dimensions: 27x16
Game room
- Level: Lower
- Dimensions: 37x26
Kitchen
- Level: Main
- Dimensions: 20x10
Heating
- Propane
Cooling
- Central Air
Appliances
- Included: Some Gas Appliances, Cooktop, Dishwasher, Refrigerator
Features
- Window Treatments
- Flooring: Carpet, Hardwood, Tile
- Windows: Screens, Window Treatments
- Basement: Finished,Walk-Out Access
- Number of fireplaces: 1
Interior area
- Total structure area: 2,032
- Total interior livable area: 2,032 sqft
Property
Parking
- Total spaces: 5
- Parking features: Attached, Detached, Garage, Garage Door Opener
- Has attached garage: Yes
Features
- Levels: Two
- Stories: 2
- Pool features: Pool
Lot
- Size: 3.20 Acres
- Dimensions: 199 x 682 x 199 x 677
Details
- Parcel number: 3201F988E0000
Construction
Type & style
- Home type: SingleFamily
- Architectural style: Two Story
- Property subtype: Single Family Residence
Materials
- Brick
- Roof: Asphalt
Condition
- Resale
- Year built: 2007
Utilities & green energy
- Sewer: Septic Tank
- Water: Well
Community & neighborhood
Location
- Region: Butler
Price history
| Date | Event | Price |
|---|---|---|
| 8/9/2024 | Sold | $546,900-0.5%$269/sqft |
Source: | ||
| 5/31/2024 | Contingent | $549,900$271/sqft |
Source: | ||
| 5/29/2024 | Listed for sale | $549,900$271/sqft |
Source: | ||
Public tax history
| Year | Property taxes | Tax assessment |
|---|---|---|
| 2024 | $3,727 | $29,130 |
| 2023 | $3,727 +0.8% | $29,130 |
| 2022 | $3,697 | $29,130 |
Find assessor info on the county website
Neighborhood: 16002
Nearby schools
GreatSchools rating
- 7/10South Butler Intermediate El SchoolGrades: 4-5Distance: 4.7 mi
- 4/10Knoch Middle SchoolGrades: 6-8Distance: 4.9 mi
- 6/10Knoch High SchoolGrades: 9-12Distance: 4.9 mi
Schools provided by the listing agent
- District: Knoch
Source: WPMLS. This data may not be complete. We recommend contacting the local school district to confirm school assignments for this home.
Get pre-qualified for a loan
At Zillow Home Loans, we can pre-qualify you in as little as 5 minutes with no impact to your credit score.An equal housing lender. NMLS #10287.
