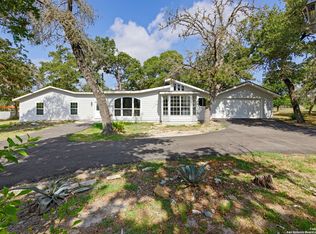Sold
Price Unknown
252 Blackjack Oak, Seguin, TX 78155
2beds
1,664sqft
Single Family Residence
Built in ----
2 Acres Lot
$352,300 Zestimate®
$--/sqft
$2,238 Estimated rent
Home value
$352,300
$328,000 - $377,000
$2,238/mo
Zestimate® history
Loading...
Owner options
Explore your selling options
What's special
2 acres minutes away from downtown shopping, restaurants, retail, entertainment and historic Seguin, Texas. This 2 bedroom, 2.5 bath home features and open concept living/kitchen area with fabulous beadboard ceilings, cabinets for days and a prep island sink in the kitchen. Did someone say let's plan a party? Main living and entertaining areas have great hardwood plank flooring! Primary Bath with garden tub and separate walk-in shower and walk-in closet. Step onto the back patio and enjoy the country view! Detached garage could be converted into a secondary dwelling. Plumbing and electrical are already in place. Enjoy the outdoor entertainment area and pool...ready for our Texas Summers. Come get your piece of the Texas Hill Country at 252 Blackjack Rd.
Zillow last checked: 8 hours ago
Listing updated: September 16, 2025 at 08:27pm
Listed by:
Michelle Camargo TREC #648825 (210) 725-9991,
Black Label RE Advisors, LLC
Source: LERA MLS,MLS#: 1889472
Facts & features
Interior
Bedrooms & bathrooms
- Bedrooms: 2
- Bathrooms: 2
- Full bathrooms: 1
- 1/2 bathrooms: 1
Primary bedroom
- Features: Walk-In Closet(s), Ceiling Fan(s), Full Bath
- Area: 195
- Dimensions: 13 x 15
Bedroom 2
- Area: 169
- Dimensions: 13 x 13
Primary bathroom
- Features: Tub/Shower Separate, Double Vanity, Soaking Tub
- Area: 176
- Dimensions: 16 x 11
Kitchen
- Area: 280
- Dimensions: 20 x 14
Living room
- Area: 357
- Dimensions: 21 x 17
Office
- Area: 140
- Dimensions: 10 x 14
Heating
- Central, 1 Unit, Electric
Cooling
- Central Air
Appliances
- Included: Cooktop, Microwave, Refrigerator, Dishwasher, Electric Cooktop
- Laundry: Washer Hookup, Dryer Connection
Features
- One Living Area, Liv/Din Combo, Kitchen Island, Study/Library, Utility Room Inside, Ceiling Fan(s)
- Flooring: Carpet, Ceramic Tile, Wood
- Number of fireplaces: 1
- Fireplace features: One, Living Room
Interior area
- Total structure area: 1,664
- Total interior livable area: 1,664 sqft
Property
Parking
- Total spaces: 3
- Parking features: One Car Garage, Detached, Attached, Converted Garage, Two Car Carport
- Attached garage spaces: 1
- Carport spaces: 2
- Covered spaces: 3
Accessibility
- Accessibility features: 2+ Access Exits, Int Door Opening 32"+, Accessible Hallway(s), Doors-Swing-In
Features
- Levels: One
- Stories: 1
- Has private pool: Yes
- Pool features: In Ground
- Fencing: Partial
- Has view: Yes
- View description: County VIew
Lot
- Size: 2 Acres
- Features: Irregular Lot, 1 - 2 Acres, Wooded
- Residential vegetation: Mature Trees, Partially Wooded, Mature Trees (ext feat)
Details
- Additional structures: Workshop
- Parcel number: 1G13700000038H0000
Construction
Type & style
- Home type: SingleFamily
- Property subtype: Single Family Residence
Materials
- Siding, Fiber Cement
- Roof: Metal
Condition
- Pre-Owned
- New construction: No
Utilities & green energy
- Electric: GVEC
- Water: Spring Hill, Co-op Water
Community & neighborhood
Security
- Security features: Smoke Detector(s)
Community
- Community features: None
Location
- Region: Seguin
- Subdivision: Hickory Forrest
Other
Other facts
- Listing terms: Conventional,FHA,VA Loan,Cash
- Road surface type: Paved, Dirt
Price history
| Date | Event | Price |
|---|---|---|
| 9/15/2025 | Sold | -- |
Source: | ||
| 9/2/2025 | Pending sale | $362,000$218/sqft |
Source: | ||
| 8/25/2025 | Contingent | $362,000$218/sqft |
Source: | ||
| 8/2/2025 | Listed for sale | $362,000+71.9%$218/sqft |
Source: | ||
| 8/29/2014 | Sold | -- |
Source: | ||
Public tax history
| Year | Property taxes | Tax assessment |
|---|---|---|
| 2025 | -- | $271,570 +14% |
| 2024 | $430 -41.1% | $238,290 +10% |
| 2023 | $730 -54% | $216,627 +10% |
Find assessor info on the county website
Neighborhood: 78155
Nearby schools
GreatSchools rating
- 4/10Vogel Elementary SchoolGrades: K-5Distance: 9.2 mi
- 3/10Jim Barnes Middle SchoolGrades: 6-8Distance: 7.9 mi
- 3/10Seguin High SchoolGrades: 9-12Distance: 9.4 mi
Schools provided by the listing agent
- District: Navarro Isd
Source: LERA MLS. This data may not be complete. We recommend contacting the local school district to confirm school assignments for this home.
Get a cash offer in 3 minutes
Find out how much your home could sell for in as little as 3 minutes with a no-obligation cash offer.
Estimated market value$352,300
Get a cash offer in 3 minutes
Find out how much your home could sell for in as little as 3 minutes with a no-obligation cash offer.
Estimated market value
$352,300
