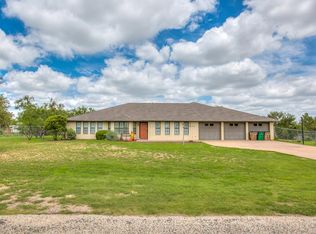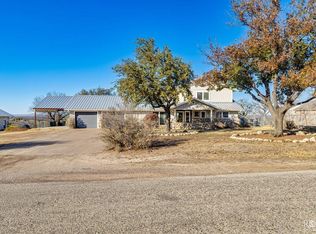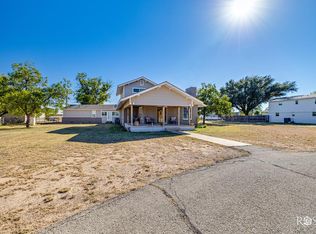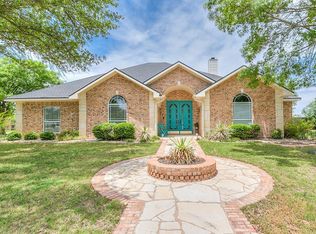Looking for a Unique and Stunning Highland Range home with wrap around porch and generous living space. This is a steel framed house that is built for efficiency and to withstand storms. Situated on over an acre, this 3 bedroom 3 bath home has a unique open concept living area. You'll love the kitchen with a Viking gas range, two sinks, two refrigerators ro system and two pantries! This home is built for entertaining and family living. Split bedroom arrangement with each bedroom having an attached bath and generous closets will appeal to everyone in the family. Even the laundry room is oversized! This unique home is filled with light and space and will wrap you in good vibes from the moment you walk in. Check out the photos and schedule your showing today!!
Active
$509,900
252 Edinburgh Rd, San Angelo, TX 76901
3beds
2,837sqft
Est.:
Single Family Residence
Built in 2002
1.13 Acres Lot
$-- Zestimate®
$180/sqft
$42/mo HOA
What's special
Wrap around porchRo systemSplit bedroom arrangementGenerous closetsAttached bathFilled with lightTwo refrigerators
- 182 days |
- 261 |
- 15 |
Zillow last checked: 8 hours ago
Listing updated: October 27, 2025 at 11:03am
Listed by:
ABK 1 Team 325-450-7699,
Scott Allison Real Estate
Source: San Angelo AOR,MLS#: 128692
Tour with a local agent
Facts & features
Interior
Bedrooms & bathrooms
- Bedrooms: 3
- Bathrooms: 3
- Full bathrooms: 3
Primary bedroom
- Area: 255
- Dimensions: 17 x 15
Bedroom 2
- Area: 108
- Dimensions: 12 x 9
Bedroom 3
- Area: 170
- Dimensions: 17 x 10
Dining room
- Description: 1 Dining Area
- Area: 120
- Dimensions: 10 x 12
Kitchen
- Area: 180
- Dimensions: 15 x 12
Living room
- Description: 1 Living Area
- Area: 336
- Dimensions: 21 x 16
Heating
- Central, Electric
Cooling
- Central Air, Electric
Appliances
- Included: Cooktop, Oven, Dishwasher, Gas Oven/Range, Electric Water Heater
- Laundry: Dryer Connection, Laundry Room, Laundry Connection
Features
- Ceiling Fan(s), Pantry, Other
- Flooring: Partial Carpet, Concrete
- Windows: Some Window Coverings
- Has fireplace: Yes
- Fireplace features: Living Room, Wood Burning
Interior area
- Total structure area: 2,837
- Total interior livable area: 2,837 sqft
Video & virtual tour
Property
Parking
- Total spaces: 2
- Parking features: 2 Car, Attached, Carport
- Has carport: Yes
- Covered spaces: 2
Features
- Levels: One
- Stories: 1
- Patio & porch: Covered Patio
Lot
- Size: 1.13 Acres
- Features: Acreage 1-5
Details
- Additional structures: Storage
- Parcel number: 3527420001200500
Construction
Type & style
- Home type: SingleFamily
- Property subtype: Single Family Residence
Materials
- Fiber Cement
- Foundation: Slab
- Roof: Metal
Condition
- 21-35 Years
- New construction: No
- Year built: 2002
Utilities & green energy
- Sewer: On Site Facilities
- Water: Public
Community & HOA
Community
- Subdivision: Highland Range Estates
HOA
- Has HOA: Yes
- HOA fee: $500 annually
Location
- Region: San Angelo
Financial & listing details
- Price per square foot: $180/sqft
- Tax assessed value: $360,000
- Annual tax amount: $4,627
- Date on market: 8/15/2025
- Listing terms: Cash,Conventional,FHA,VA Loan
Estimated market value
Not available
Estimated sales range
Not available
Not available
Price history
Price history
| Date | Event | Price |
|---|---|---|
| 8/15/2025 | Listed for sale | $509,900+11%$180/sqft |
Source: | ||
| 3/11/2024 | Sold | -- |
Source: Agent Provided Report a problem | ||
| 2/9/2024 | Listed for sale | $459,500+2.1%$162/sqft |
Source: | ||
| 10/27/2023 | Sold | -- |
Source: Agent Provided Report a problem | ||
| 9/5/2023 | Listed for sale | $450,000$159/sqft |
Source: | ||
Public tax history
Public tax history
| Year | Property taxes | Tax assessment |
|---|---|---|
| 2024 | $4,627 +258.2% | $360,000 -3.4% |
| 2023 | $1,292 -44.2% | $372,680 +2.9% |
| 2022 | $2,313 -54.8% | $362,010 +16.6% |
Find assessor info on the county website
BuyAbility℠ payment
Est. payment
$3,231/mo
Principal & interest
$2403
Property taxes
$608
Other costs
$220
Climate risks
Neighborhood: 76901
Nearby schools
GreatSchools rating
- 6/10Bonham Elementary SchoolGrades: PK-5Distance: 3.9 mi
- 5/10Lee Middle SchoolGrades: 6-8Distance: 3.8 mi
- 4/10Central High SchoolGrades: 9-12Distance: 4.8 mi
Schools provided by the listing agent
- Elementary: Bonham
- Middle: Lone Star
- High: Central
Source: San Angelo AOR. This data may not be complete. We recommend contacting the local school district to confirm school assignments for this home.
- Loading
- Loading



