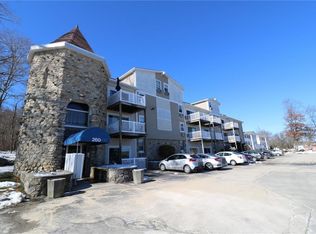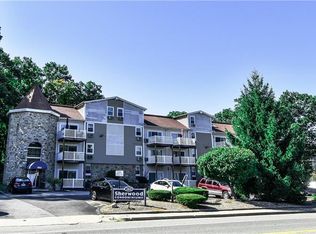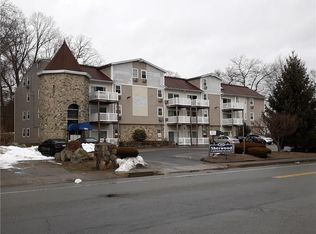Sold for $425,000 on 07/09/25
$425,000
252 George Waterman Rd, Johnston, RI 02919
3beds
2,424sqft
Single Family Residence
Built in 1930
8,276.4 Square Feet Lot
$467,000 Zestimate®
$175/sqft
$2,882 Estimated rent
Home value
$467,000
$439,000 - $500,000
$2,882/mo
Zestimate® history
Loading...
Owner options
Explore your selling options
What's special
Move right into this charming 3 bed, 2 bath home conveniently located in Johnston. This home sports many mechanical updates with the roof, heating system, and air conditioning being upgraded or replaced in the last 5 years. The partially finished basement provides plenty of additional space for entertaining. The large attic area provides plenty of additional space for storage. A nice three season room off the back of the house provides a nice little spot to relax. The property also has a two car garage to help you escape the unpredictable New England weather. Don't miss your chance to make this lovely property with incredible bones your new home.
Zillow last checked: 8 hours ago
Listing updated: July 10, 2025 at 10:47am
Listed by:
Ronald Dimaline 401-921-5011,
HomeSmart Professionals
Bought with:
The Stearns McGee Team
RE/MAX Properties
David Capparelli, RES.0046653
RE/MAX Properties
Source: StateWide MLS RI,MLS#: 1381694
Facts & features
Interior
Bedrooms & bathrooms
- Bedrooms: 3
- Bathrooms: 2
- Full bathrooms: 2
Bathroom
- Level: Lower
Bathroom
- Level: First
Other
- Level: First
Other
- Level: First
Other
- Level: First
Great room
- Level: Lower
Kitchen
- Level: First
Living room
- Level: First
Storage
- Level: Second
Heating
- Oil, Wood, Forced Water
Cooling
- Central Air
Appliances
- Included: Electric Water Heater, Dryer, Oven/Range, Refrigerator, Washer
Features
- Wall (Plaster), Wet Bar, Plumbing (Mixed), Insulation (Unknown), Ceiling Fan(s)
- Flooring: Hardwood, Laminate
- Basement: Full,Interior Entry,Partially Finished
- Attic: Attic Stairs, Attic Storage
- Has fireplace: Yes
- Fireplace features: Brick
Interior area
- Total structure area: 1,228
- Total interior livable area: 2,424 sqft
- Finished area above ground: 1,228
- Finished area below ground: 1,196
Property
Parking
- Total spaces: 6
- Parking features: Detached
- Garage spaces: 2
Lot
- Size: 8,276 sqft
Details
- Parcel number: JOHNM0037L195
- Special conditions: Conventional/Market Value
- Other equipment: Wood Stove
Construction
Type & style
- Home type: SingleFamily
- Architectural style: Ranch
- Property subtype: Single Family Residence
Materials
- Plaster, Brick
- Foundation: Mixed
Condition
- New construction: No
- Year built: 1930
Utilities & green energy
- Electric: 100 Amp Service
- Sewer: Public Sewer
- Water: Public
- Utilities for property: Water Connected
Community & neighborhood
Community
- Community features: Near Public Transport, Commuter Bus, Golf, Highway Access, Hospital, Interstate, Private School, Public School, Recreational Facilities, Restaurants, Schools, Near Shopping, Near Swimming, Tennis
Location
- Region: Johnston
Price history
| Date | Event | Price |
|---|---|---|
| 7/9/2025 | Sold | $425,000+6.3%$175/sqft |
Source: | ||
| 5/12/2025 | Pending sale | $399,900$165/sqft |
Source: | ||
| 4/15/2025 | Contingent | $399,900$165/sqft |
Source: | ||
| 4/3/2025 | Listed for sale | $399,900+147%$165/sqft |
Source: | ||
| 2/9/2011 | Listing removed | -- |
Source: Showcase Technologies #000099 Report a problem | ||
Public tax history
| Year | Property taxes | Tax assessment |
|---|---|---|
| 2025 | $4,994 +2.1% | $319,700 |
| 2024 | $4,891 +16.6% | $319,700 +77.1% |
| 2023 | $4,195 | $180,500 |
Find assessor info on the county website
Neighborhood: 02919
Nearby schools
GreatSchools rating
- 5/10Sarah Dyer Barnes SchoolGrades: K-5Distance: 0.7 mi
- 5/10Nicholas A. Ferri Middle SchoolGrades: 6-8Distance: 1.5 mi
- 6/10Johnston Senior High SchoolGrades: 9-12Distance: 1.4 mi

Get pre-qualified for a loan
At Zillow Home Loans, we can pre-qualify you in as little as 5 minutes with no impact to your credit score.An equal housing lender. NMLS #10287.
Sell for more on Zillow
Get a free Zillow Showcase℠ listing and you could sell for .
$467,000
2% more+ $9,340
With Zillow Showcase(estimated)
$476,340

