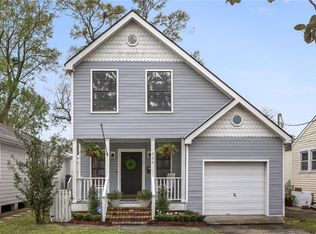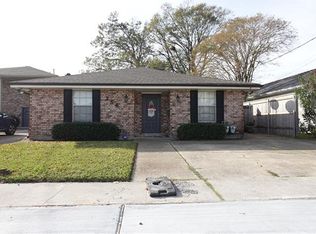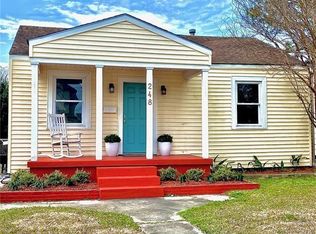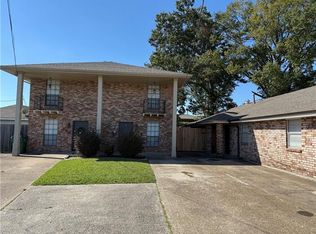Closed
Price Unknown
252 Gruner Rd, Metairie, LA 70001
3beds
2,236sqft
Single Family Residence
Built in 1954
6,000 Square Feet Lot
$544,900 Zestimate®
$--/sqft
$2,548 Estimated rent
Maximize your home sale
Get more eyes on your listing so you can sell faster and for more.
Home value
$544,900
$507,000 - $583,000
$2,548/mo
Zestimate® history
Loading...
Owner options
Explore your selling options
What's special
Nestled in the heart of Old Metairie, this beautifully renovated 3 bedroom, 2 bath cottage blends classic charm with modern comforts. Featuring gleaming hardwood floors and an inviting open floor plan, this home is both relaxing and entertaining. Enjoy a cozy den with a fireplace, a dedicated dining room, and a large walk-in storage closet for added convenience. The spacious kitchen boasts Quartz countertops, a center island, stainless steel appliances, and an oversized walk-in pantry! The primary suite is a true retreat, complete with a spa-like bath featuring dual vanities, a separate tub and shower and a large walk-in closet. Abundant natural light fills this pristine home, creating a bright and airy feel throughout. Step outside to a covered porch overlooking a quaint backyard, great for unwinding or entertaining guests. This home is a must see! Shedule your showing today!
Zillow last checked: 8 hours ago
Listing updated: October 10, 2025 at 04:58am
Listed by:
Melissa Martin 504-390-7002,
Prieur Properties, LLC
Bought with:
Rachel Silvers
Galiano Realty
Source: GSREIN,MLS#: 2519078
Facts & features
Interior
Bedrooms & bathrooms
- Bedrooms: 3
- Bathrooms: 2
- Full bathrooms: 2
Primary bedroom
- Description: Flooring: Carpet
- Level: Lower
- Dimensions: 15'9" x 21'11"
Bedroom
- Description: Flooring: Carpet
- Level: Lower
- Dimensions: 15'10" x 12'0"
Bedroom
- Description: Flooring: Carpet
- Level: Lower
- Dimensions: 15'9" x 12'8"
Primary bathroom
- Description: Flooring: Tile
- Level: Lower
- Dimensions: 11'2" x 15'8"
Bathroom
- Description: Flooring: Wood
- Level: Lower
- Dimensions: 9'6" x 5'11"
Dining room
- Description: Flooring: Wood
- Level: Lower
- Dimensions: 16'4" x 12'4"
Foyer
- Description: Flooring: Wood
- Level: Lower
- Dimensions: 7'7" x12'4"
Kitchen
- Description: Flooring: Wood
- Level: Lower
- Dimensions: 16'9" x 9'3"
Laundry
- Description: Flooring: Tile
- Level: Lower
- Dimensions: 9'3x8'11"
Living room
- Description: Flooring: Wood
- Level: Lower
- Dimensions: 16'10" x 12'0"
Other
- Description: Flooring: Carpet
- Level: Lower
- Dimensions: 8'6"x11'7
Pantry
- Description: Flooring: Tile
- Level: Lower
- Dimensions: 3'10" x 8'11"
Patio
- Description: Flooring: Wood
- Level: Lower
- Dimensions: 5'10" x 19'0"
Porch
- Description: Flooring: Wood
- Level: Lower
- Dimensions: 8'1" x 12'6"
Heating
- Central
Cooling
- Central Air
Appliances
- Included: Dishwasher, Disposal, Microwave, Oven, Range, Refrigerator
Features
- Ceiling Fan(s), Granite Counters, Stainless Steel Appliances
- Has fireplace: Yes
- Fireplace features: Gas
Interior area
- Total structure area: 2,364
- Total interior livable area: 2,236 sqft
Property
Parking
- Parking features: Driveway
Features
- Levels: One
- Stories: 1
- Patio & porch: Covered
- Pool features: None
Lot
- Size: 6,000 sqft
- Dimensions: 50 x 120
- Features: City Lot, Rectangular Lot
Details
- Parcel number: 0810002201
- Special conditions: None
Construction
Type & style
- Home type: SingleFamily
- Architectural style: Cottage
- Property subtype: Single Family Residence
Materials
- Foundation: Raised
- Roof: Shingle
Condition
- Excellent
- Year built: 1954
Utilities & green energy
- Sewer: Public Sewer
- Water: Public
Community & neighborhood
Location
- Region: Metairie
Price history
| Date | Event | Price |
|---|---|---|
| 10/9/2025 | Sold | -- |
Source: | ||
| 9/11/2025 | Contingent | $549,000$246/sqft |
Source: | ||
| 9/2/2025 | Listed for sale | $549,000-4.5%$246/sqft |
Source: | ||
| 7/30/2025 | Listing removed | $575,000$257/sqft |
Source: | ||
| 6/23/2025 | Price change | $575,000-4%$257/sqft |
Source: | ||
Public tax history
| Year | Property taxes | Tax assessment |
|---|---|---|
| 2024 | $3,550 -4.2% | $35,670 |
| 2023 | $3,706 +2.7% | $35,670 |
| 2022 | $3,609 +7.7% | $35,670 |
Find assessor info on the county website
Neighborhood: Causeway
Nearby schools
GreatSchools rating
- 3/10Joseph C Moscona SchoolGrades: PK-8Distance: 0.4 mi
- 7/10Riverdale High SchoolGrades: 9-12Distance: 1.4 mi
Sell for more on Zillow
Get a free Zillow Showcase℠ listing and you could sell for .
$544,900
2% more+ $10,898
With Zillow Showcase(estimated)
$555,798


