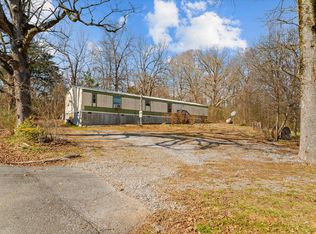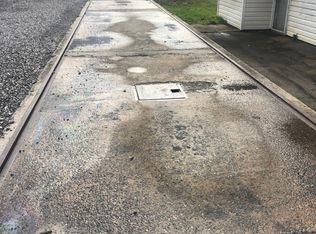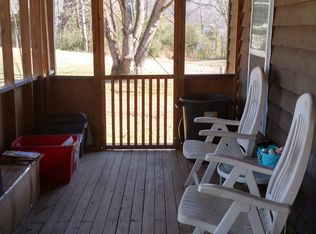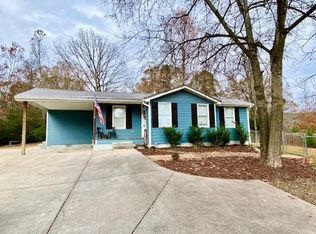Closed
$300,000
252 Horton St SE, Ranger, GA 30734
4beds
1,800sqft
Single Family Residence, Residential
Built in 1947
1 Acres Lot
$316,300 Zestimate®
$167/sqft
$2,399 Estimated rent
Home value
$316,300
$300,000 - $335,000
$2,399/mo
Zestimate® history
Loading...
Owner options
Explore your selling options
What's special
Welcome to country living. This is a beautiful, fully renovated four bedroom three and a half bath home. Master on Main with an inviting, open-concept layout for family and entertaining, one level living, private acre fenced yard with custom deck. New, fully updated modern eat-in kitchen featuring butcher block countertops, new cabinetry, open shelving and new appliances. Home is energy efficient with low utility bills and is low maintenance. Home features all new windows throughout, upgraded insulation, and a tankless water heater. Updated master with ensuite bath. Brand new bathrooms with upgraded modern fixtures. New flooring throughout the home. Upstairs you will find a spacious loft area that can be used as a bedroom or an additional family room. Home sits on 1 are of land, no HOA!
Zillow last checked: 8 hours ago
Listing updated: March 09, 2023 at 10:47am
Listing Provided by:
Diyandra Pruitt,
HomeSmart 678-392-9928
Bought with:
KAYLA WRIGHT, 426710
Maximum One Community Realtors
Source: FMLS GA,MLS#: 7141904
Facts & features
Interior
Bedrooms & bathrooms
- Bedrooms: 4
- Bathrooms: 4
- Full bathrooms: 3
- 1/2 bathrooms: 1
- Main level bathrooms: 2
- Main level bedrooms: 3
Primary bedroom
- Features: Master on Main, Oversized Master, Roommate Floor Plan
- Level: Master on Main, Oversized Master, Roommate Floor Plan
Bedroom
- Features: Master on Main, Oversized Master, Roommate Floor Plan
Primary bathroom
- Features: Shower Only
Dining room
- Features: None
Kitchen
- Features: Cabinets Other, Pantry, View to Family Room
Heating
- Electric
Cooling
- Electric Air Filter
Appliances
- Included: Dishwasher, Disposal, Electric Cooktop, Electric Oven, Electric Range, Tankless Water Heater
- Laundry: In Bathroom, Main Level
Features
- High Ceilings 9 ft Main
- Flooring: Carpet, Marble, Vinyl
- Windows: Insulated Windows
- Basement: Crawl Space
- Has fireplace: No
- Fireplace features: None
- Common walls with other units/homes: No Common Walls
Interior area
- Total structure area: 1,800
- Total interior livable area: 1,800 sqft
Property
Parking
- Total spaces: 1
- Parking features: Carport
- Carport spaces: 1
Accessibility
- Accessibility features: None
Features
- Levels: Two
- Stories: 2
- Patio & porch: Deck, Front Porch, Rear Porch
- Exterior features: Private Yard, No Dock
- Pool features: None
- Spa features: None
- Fencing: Back Yard
- Has view: Yes
- View description: Other
- Waterfront features: None
- Body of water: None
Lot
- Size: 1 Acres
- Features: Back Yard
Details
- Additional structures: None
- Parcel number: R117A053
- Other equipment: None
- Horse amenities: None
Construction
Type & style
- Home type: SingleFamily
- Architectural style: Traditional
- Property subtype: Single Family Residence, Residential
Materials
- Vinyl Siding
- Foundation: None
- Roof: Composition
Condition
- Updated/Remodeled
- New construction: No
- Year built: 1947
Details
- Builder name: Alcovy Builders, Inc.
Utilities & green energy
- Electric: 220 Volts in Laundry
- Sewer: Septic Tank
- Water: Public
- Utilities for property: Cable Available, Electricity Available, Water Available
Green energy
- Energy efficient items: None
- Energy generation: None
Community & neighborhood
Security
- Security features: None
Community
- Community features: None
Location
- Region: Ranger
- Subdivision: None
Other
Other facts
- Road surface type: None
Price history
| Date | Event | Price |
|---|---|---|
| 5/3/2024 | Sold | $300,000+11.1%$167/sqft |
Source: Public Record Report a problem | ||
| 3/6/2023 | Sold | $270,000-6.9%$150/sqft |
Source: | ||
| 2/8/2023 | Contingent | $289,900$161/sqft |
Source: | ||
| 2/6/2023 | Price change | $289,900-1.7%$161/sqft |
Source: | ||
| 1/19/2023 | Price change | $294,900-3.3%$164/sqft |
Source: | ||
Public tax history
| Year | Property taxes | Tax assessment |
|---|---|---|
| 2024 | $2,106 +19% | $84,880 +21.9% |
| 2023 | $1,769 +236.2% | $69,640 +257.5% |
| 2022 | $526 +76.5% | $19,480 +83.1% |
Find assessor info on the county website
Neighborhood: 30734
Nearby schools
GreatSchools rating
- 5/10Fairmount Elementary SchoolGrades: PK-5Distance: 4.2 mi
- 6/10Red Bud Middle SchoolGrades: 6-8Distance: 7.1 mi
- 7/10Sonoraville High SchoolGrades: 9-12Distance: 7.5 mi
Schools provided by the listing agent
- Elementary: Sonoraville
- Middle: Ashworth
- High: Sonoraville
Source: FMLS GA. This data may not be complete. We recommend contacting the local school district to confirm school assignments for this home.
Get pre-qualified for a loan
At Zillow Home Loans, we can pre-qualify you in as little as 5 minutes with no impact to your credit score.An equal housing lender. NMLS #10287.



