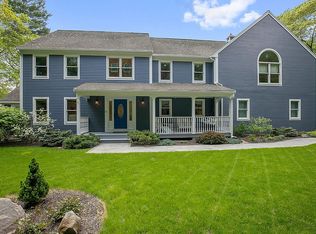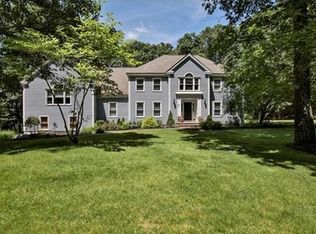Great flexible floor plan This 4 bed 2.5 bath has almost 3500 sq ft of living area. First floor consists of open concept kitchen, good size home office, formal living room, huge great room, and a huge sun-room. Great room has wood burning fireplace, hardwood flooring, a wall of built-ins, cathedral ceiling and plenty of windows for an abundance of natural light.The sun-room off the kitchen is heated with hardwood floors also with plenty of natural light. Kitchen has new granite and newer appliances. Laundry in newly remodeled 1/2 bath on first floor. Currently being used as a 3 bedroom with a sitting area in 4th bedroom ie, teen suite. Updates include: new hot water tank, new pump in well, shed is 2 years old, furnace is 6 years old.. This home has 4 zoned heating system, central vac, a generator hook-up, perimeter french drain, radon mitigation system and a water filtration system. All this less than 2 miles from exit 53 on Rt. 95.
This property is off market, which means it's not currently listed for sale or rent on Zillow. This may be different from what's available on other websites or public sources.

